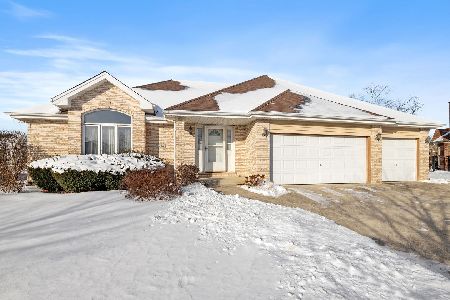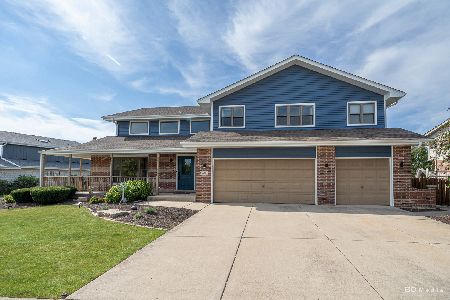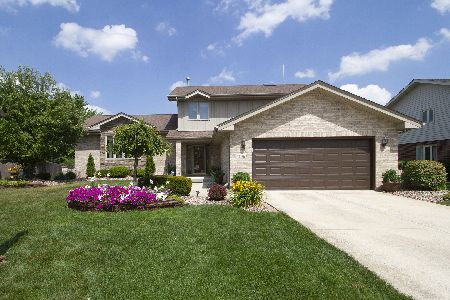8612 Brookside Glen Drive, Tinley Park, Illinois 60487
$457,500
|
Sold
|
|
| Status: | Closed |
| Sqft: | 3,265 |
| Cost/Sqft: | $147 |
| Beds: | 4 |
| Baths: | 3 |
| Year Built: | 1998 |
| Property Taxes: | $13,795 |
| Days On Market: | 813 |
| Lot Size: | 0,00 |
Description
Two story Fane model with 4 bedroom upstairs and one downstairs 2.5 bathrooms with quartz counter tops, undermount sinks and new faucets Large loft open to living room Gas brick fireplace Kitchen with quartz counter tops, stainless steel applicances and undermount sink Laundry room with newer washer and dryer Updates to house over the last few years include roof, two new air conditioners, two new furnaces, new flooring and backup/battery sump pump Gazebo and shed included Original siding replaced with solid core vinyl siding Fenced in back yard and sprinkler system
Property Specifics
| Single Family | |
| — | |
| — | |
| 1998 | |
| — | |
| — | |
| No | |
| — |
| Will | |
| — | |
| — / Not Applicable | |
| — | |
| — | |
| — | |
| 11942555 | |
| 1909113040170000 |
Nearby Schools
| NAME: | DISTRICT: | DISTANCE: | |
|---|---|---|---|
|
Grade School
Walker Intermediate School |
161 | — | |
|
Middle School
Summit Hill Junior High School |
161 | Not in DB | |
|
High School
Lincoln-way East High School |
210 | Not in DB | |
Property History
| DATE: | EVENT: | PRICE: | SOURCE: |
|---|---|---|---|
| 11 Mar, 2024 | Sold | $457,500 | MRED MLS |
| 11 Feb, 2024 | Under contract | $480,000 | MRED MLS |
| 6 Dec, 2023 | Listed for sale | $480,000 | MRED MLS |
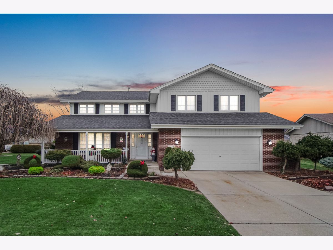
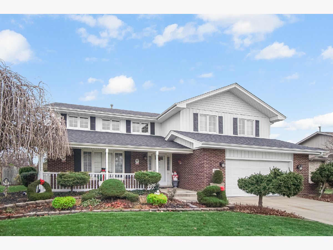
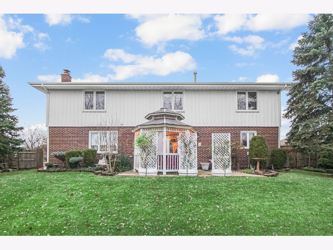
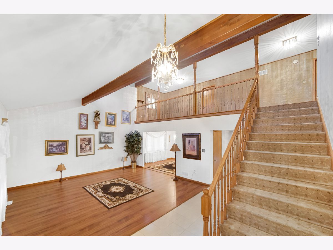
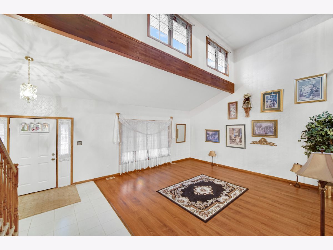
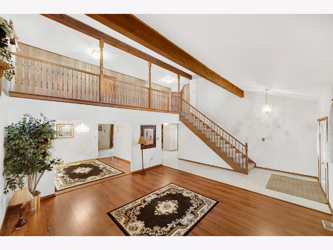
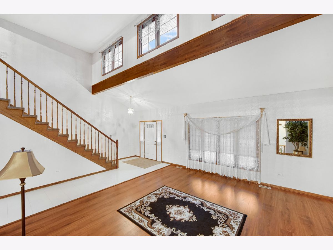
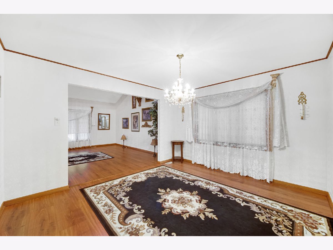
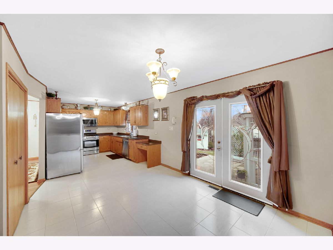
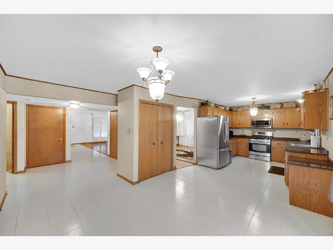
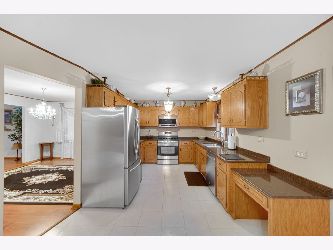
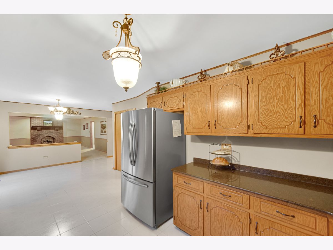
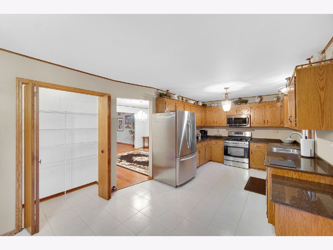
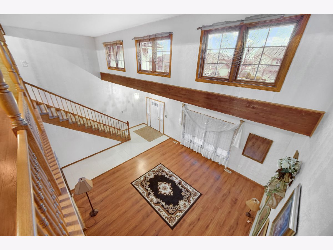
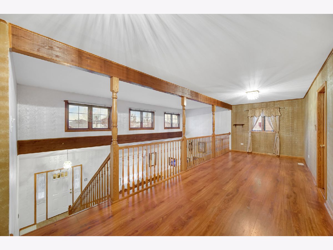
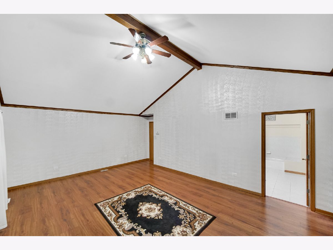
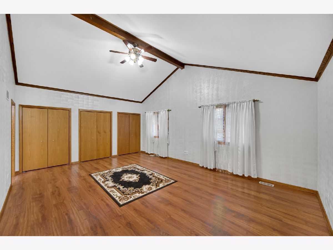
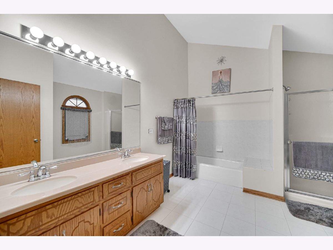
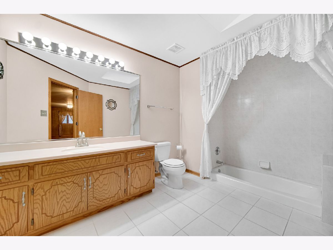
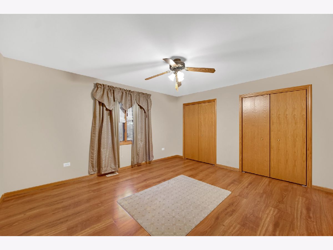
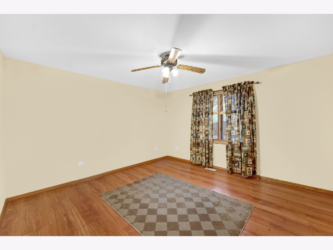
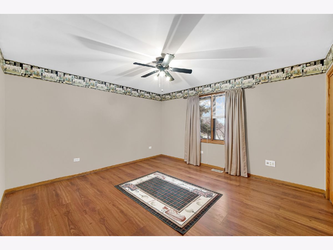
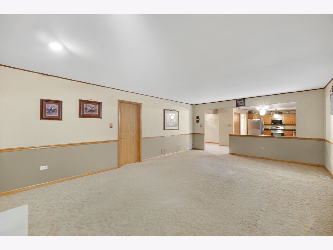
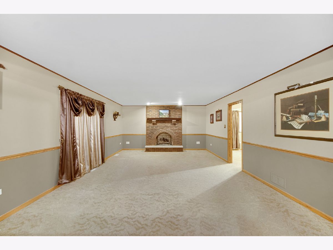
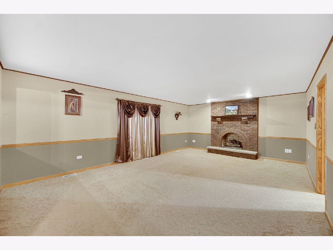
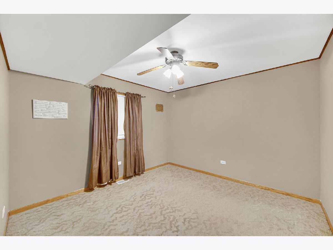
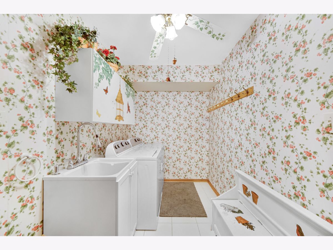
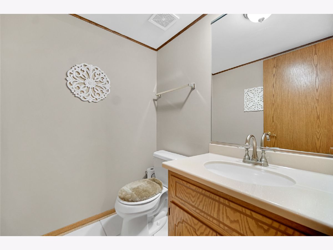
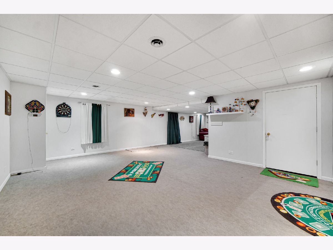
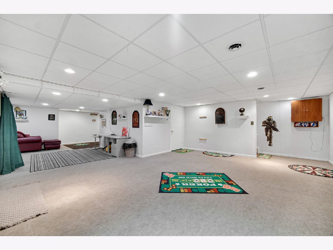
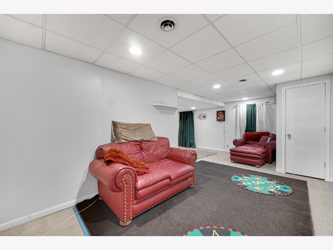
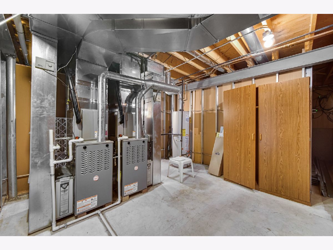
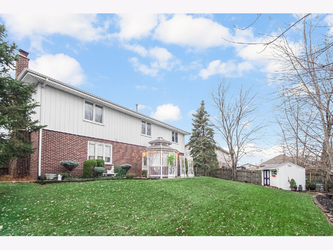
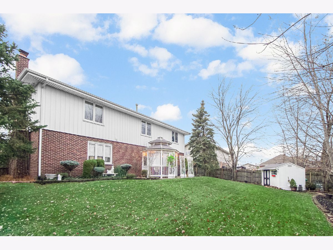
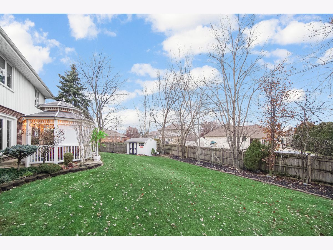
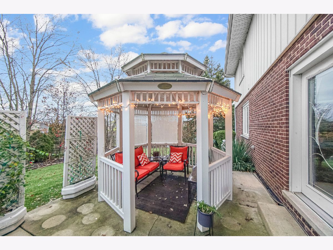
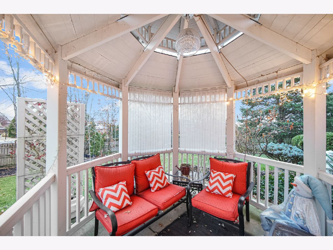
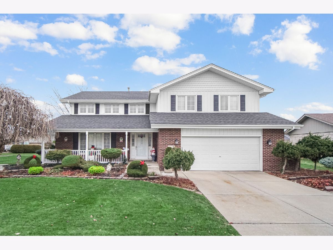
Room Specifics
Total Bedrooms: 4
Bedrooms Above Ground: 4
Bedrooms Below Ground: 0
Dimensions: —
Floor Type: —
Dimensions: —
Floor Type: —
Dimensions: —
Floor Type: —
Full Bathrooms: 3
Bathroom Amenities: —
Bathroom in Basement: 0
Rooms: —
Basement Description: Finished
Other Specifics
| 2 | |
| — | |
| Concrete | |
| — | |
| — | |
| 81 X 130 | |
| — | |
| — | |
| — | |
| — | |
| Not in DB | |
| — | |
| — | |
| — | |
| — |
Tax History
| Year | Property Taxes |
|---|---|
| 2024 | $13,795 |
Contact Agent
Nearby Similar Homes
Nearby Sold Comparables
Contact Agent
Listing Provided By
City Gate Real Estate Inc.



