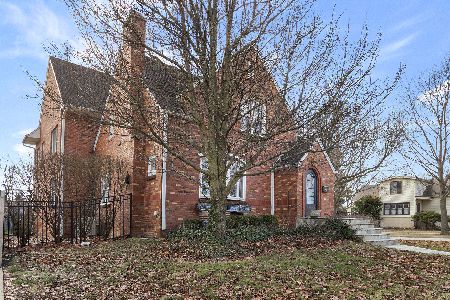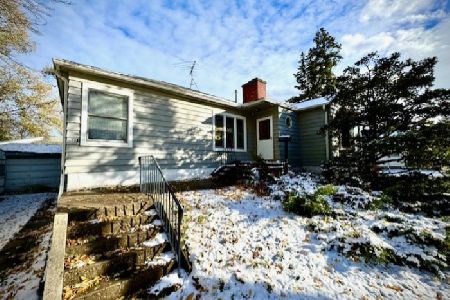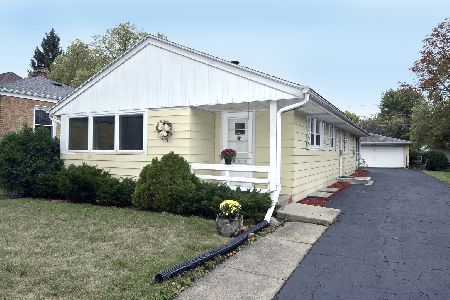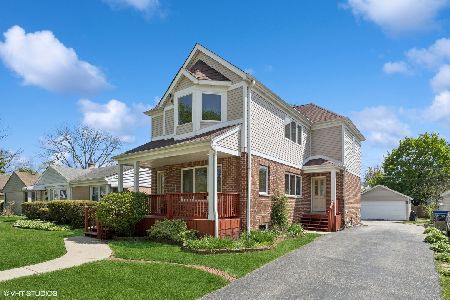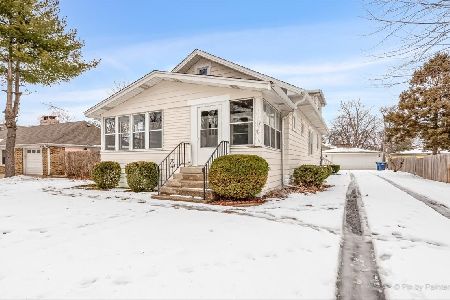861 Hollywood Avenue, Des Plaines, Illinois 60016
$336,000
|
Sold
|
|
| Status: | Closed |
| Sqft: | 1,725 |
| Cost/Sqft: | $194 |
| Beds: | 2 |
| Baths: | 3 |
| Year Built: | 1950 |
| Property Taxes: | $4,513 |
| Days On Market: | 1557 |
| Lot Size: | 0,14 |
Description
Gorgeous and updated brick ranch home boasting 4 bedrooms, 3 full bathrooms, and over 1,700 sq ft in prime Des Plaines location! Entry way welcomes you into open concept floor plan with gleaming hardwood floors, neutral paint colors, and plenty of natural light throughout! Spacious family room with picture window is open to the beautifully updated kitchen boasting stainless steel appliances, abundant custom cabinetry, granite countertops, custom backsplash, eat-in space, and peninsula with breakfast bar seating. Master bedroom has en-suite bathroom featuring a separate shower, custom vanity, and tile surround. 2nd main level bedroom is conveniently located near a 2nd full bathroom! Finished basement features 2 additional large bedrooms, a 3rd full updated bathroom, a flex space perfect for an office or workout area, washer/dryer, and ample storage space. Large, covered deck overlooks fully fenced backyard! Detached 1-car garage. Easy access to I-90, I-294, and O'Hare! Less than a mile from the Des Plaines Metra Station. Minutes to Downtown Des Plaines -- brand new Theatre on Minor St! Surrounded by plenty of dining, shopping, and recreational activities. Don't miss out on this opportunity!
Property Specifics
| Single Family | |
| — | |
| Ranch | |
| 1950 | |
| Full | |
| — | |
| No | |
| 0.14 |
| Cook | |
| Des Plaines Manor | |
| 0 / Not Applicable | |
| None | |
| Public | |
| Public Sewer | |
| 11246646 | |
| 09173030170000 |
Nearby Schools
| NAME: | DISTRICT: | DISTANCE: | |
|---|---|---|---|
|
Grade School
Forest Elementary School |
62 | — | |
|
Middle School
Algonquin Middle School |
62 | Not in DB | |
|
High School
Maine West High School |
207 | Not in DB | |
Property History
| DATE: | EVENT: | PRICE: | SOURCE: |
|---|---|---|---|
| 10 Jul, 2013 | Sold | $150,000 | MRED MLS |
| 18 Jun, 2013 | Under contract | $160,000 | MRED MLS |
| 15 Jun, 2013 | Listed for sale | $160,000 | MRED MLS |
| 20 Nov, 2014 | Sold | $248,000 | MRED MLS |
| 16 Nov, 2014 | Under contract | $245,000 | MRED MLS |
| — | Last price change | $249,750 | MRED MLS |
| 22 Apr, 2014 | Listed for sale | $255,000 | MRED MLS |
| 22 Dec, 2021 | Sold | $336,000 | MRED MLS |
| 20 Nov, 2021 | Under contract | $335,000 | MRED MLS |
| — | Last price change | $350,000 | MRED MLS |
| 14 Oct, 2021 | Listed for sale | $350,000 | MRED MLS |
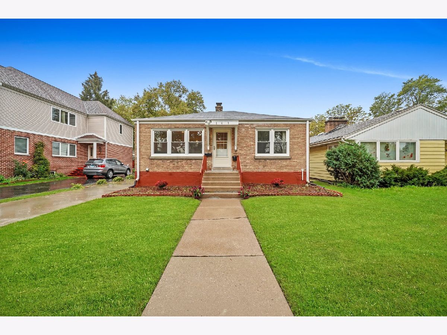
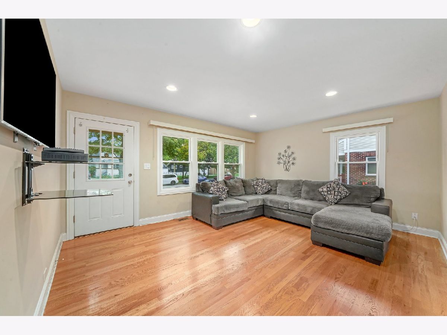
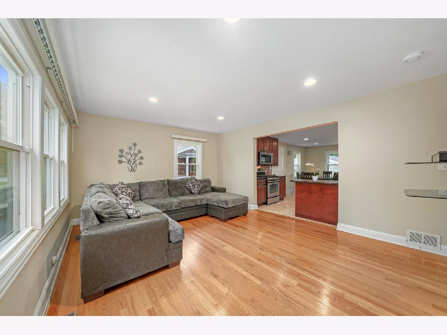
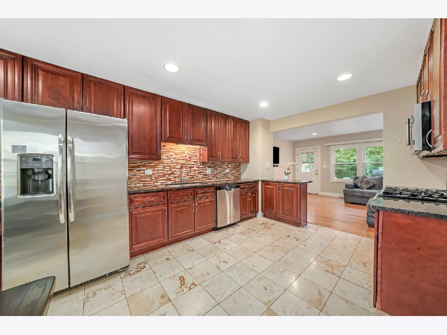
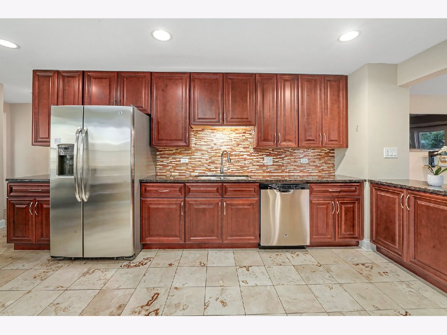
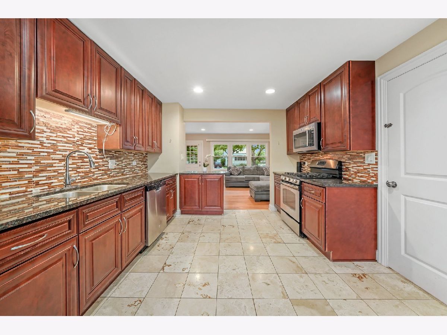
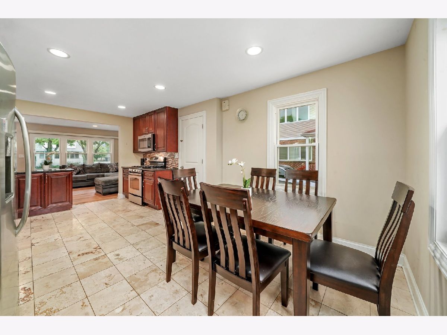
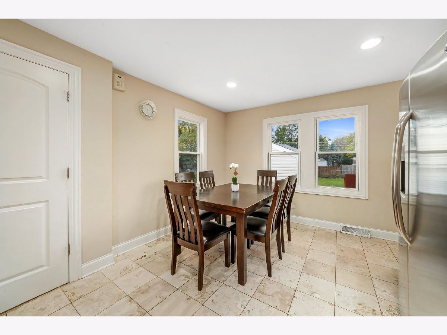
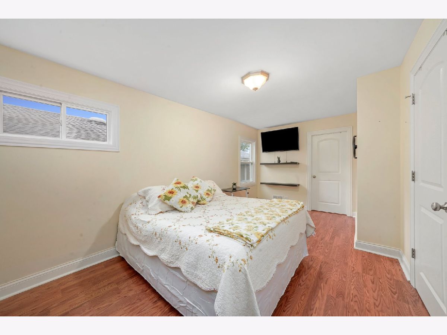
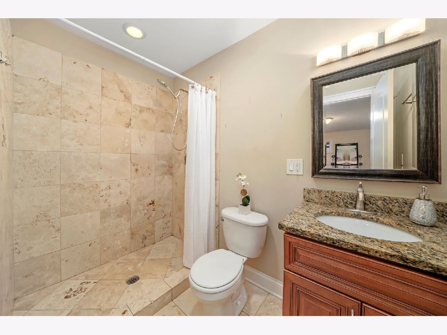
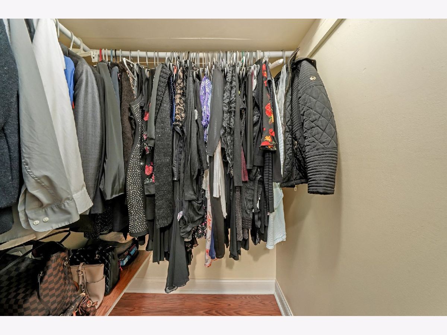
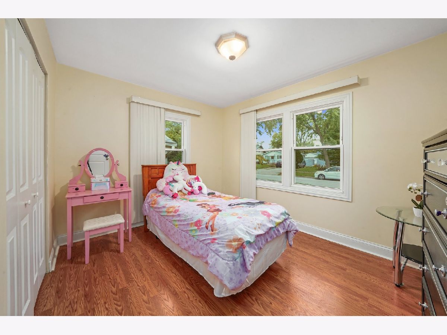
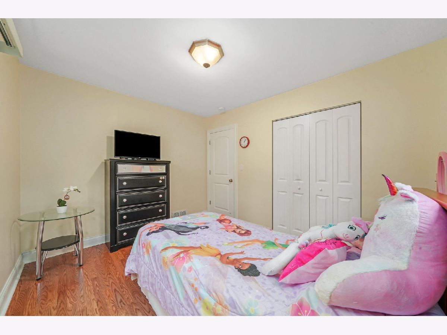
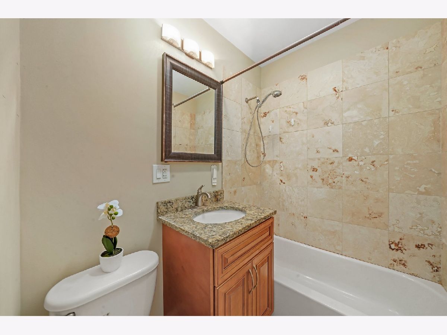
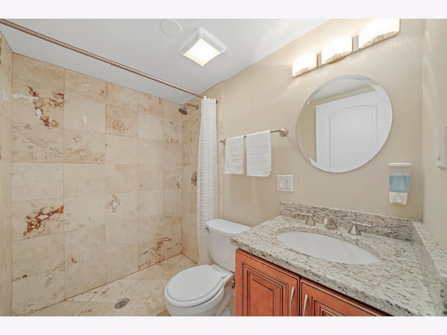
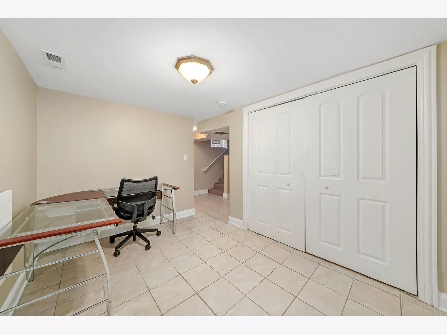
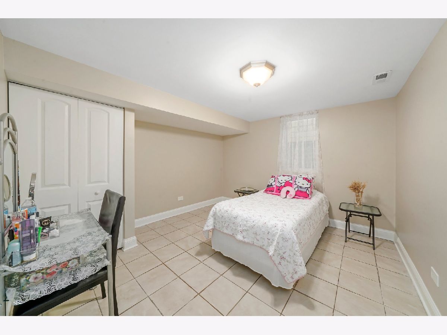
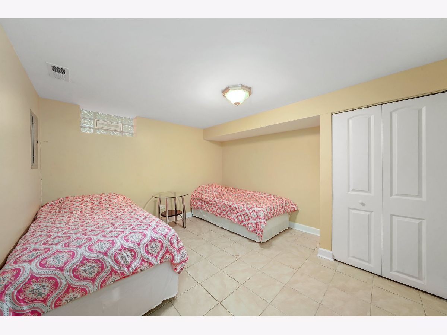
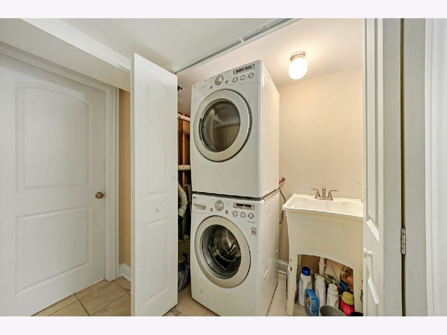
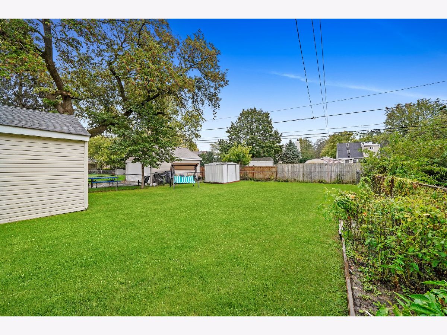
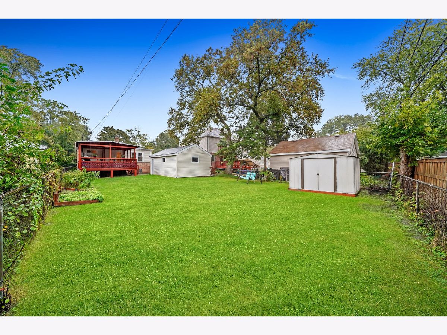
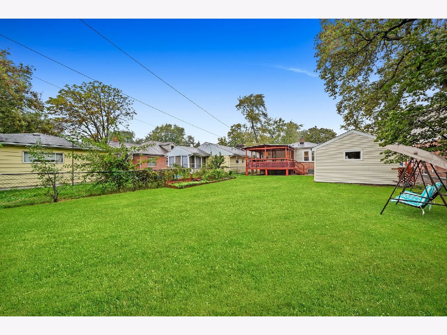
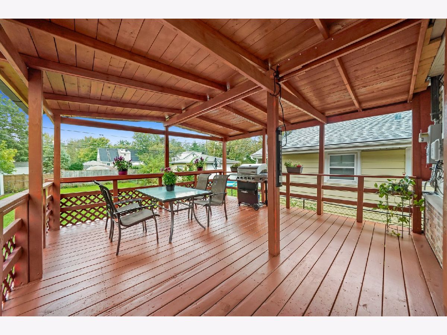
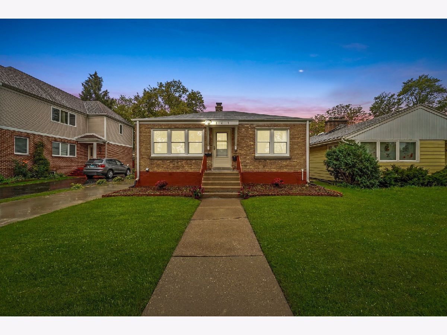
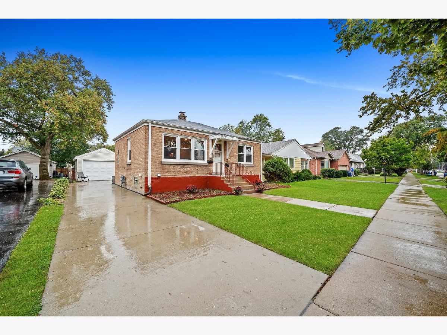
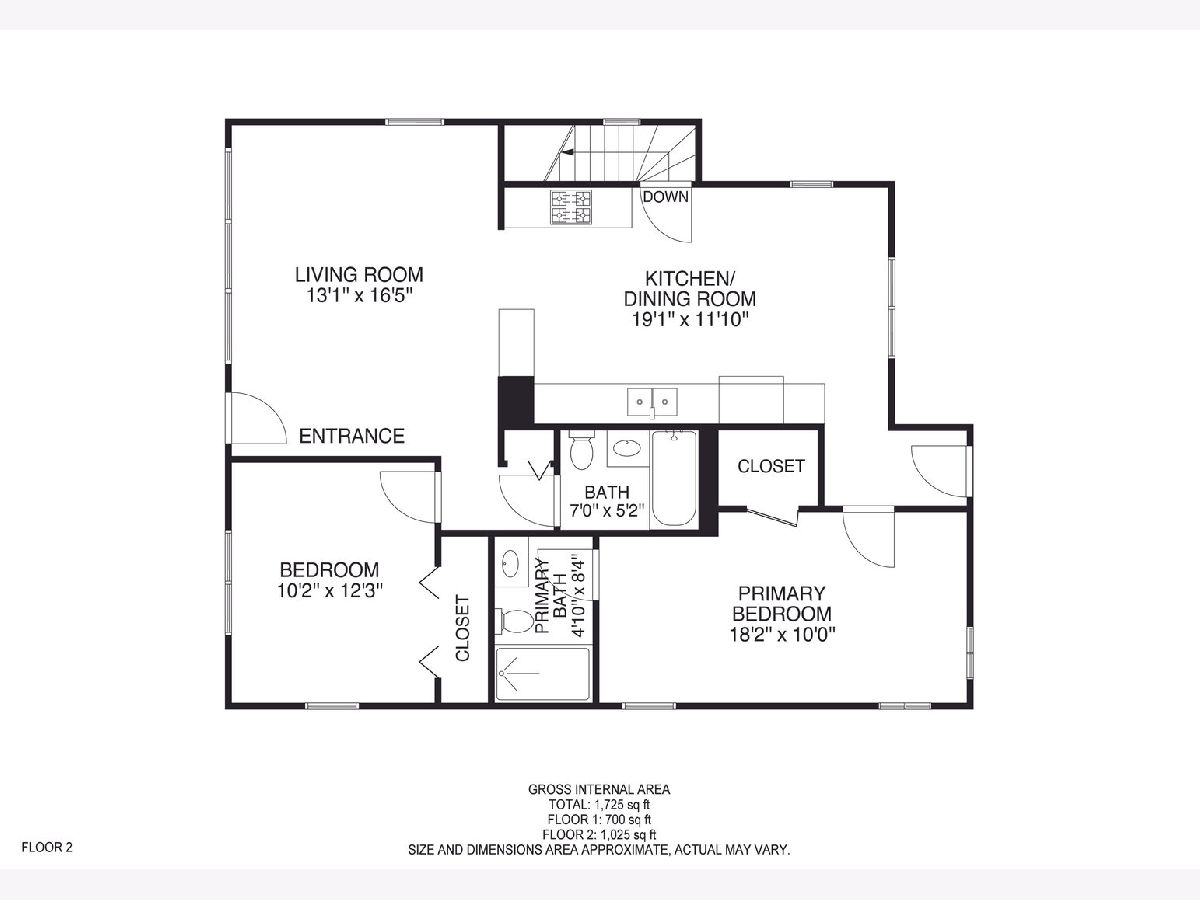
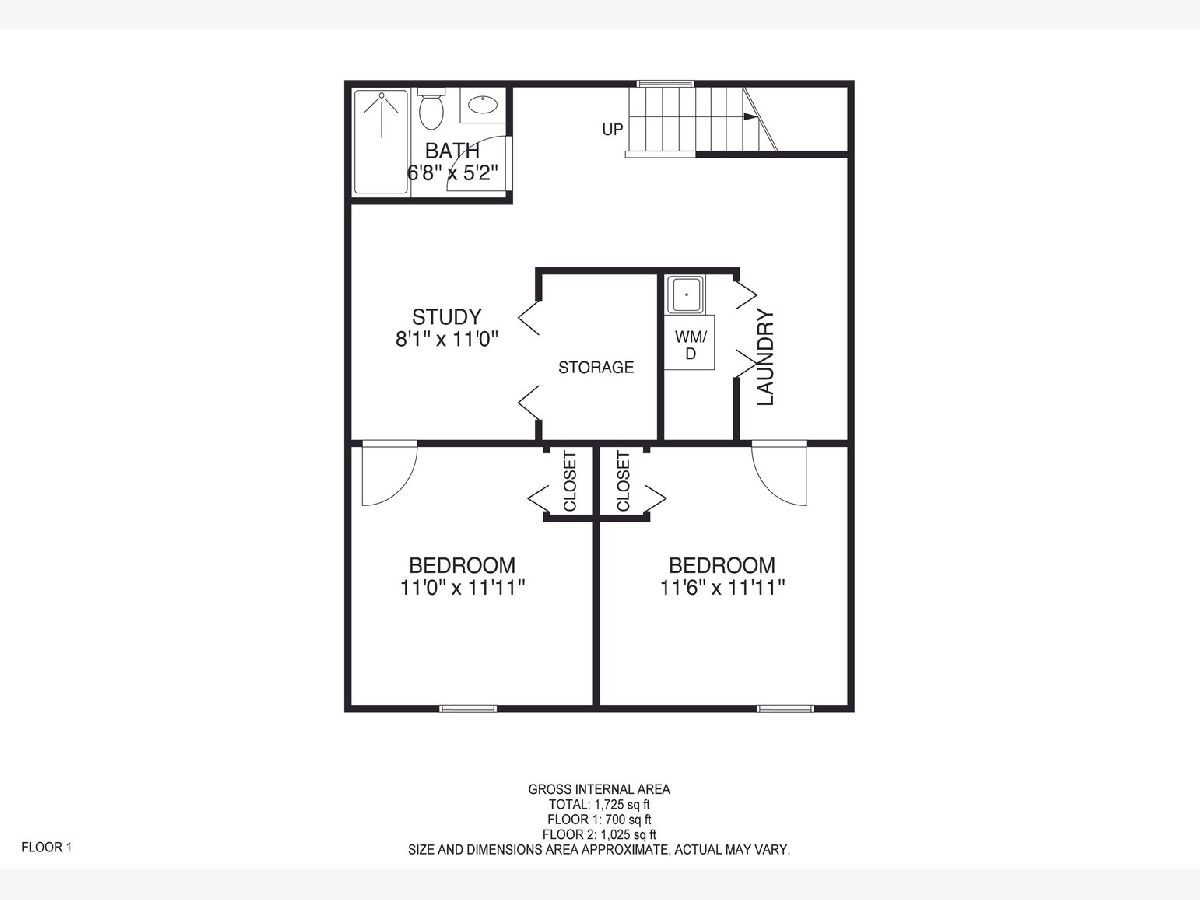
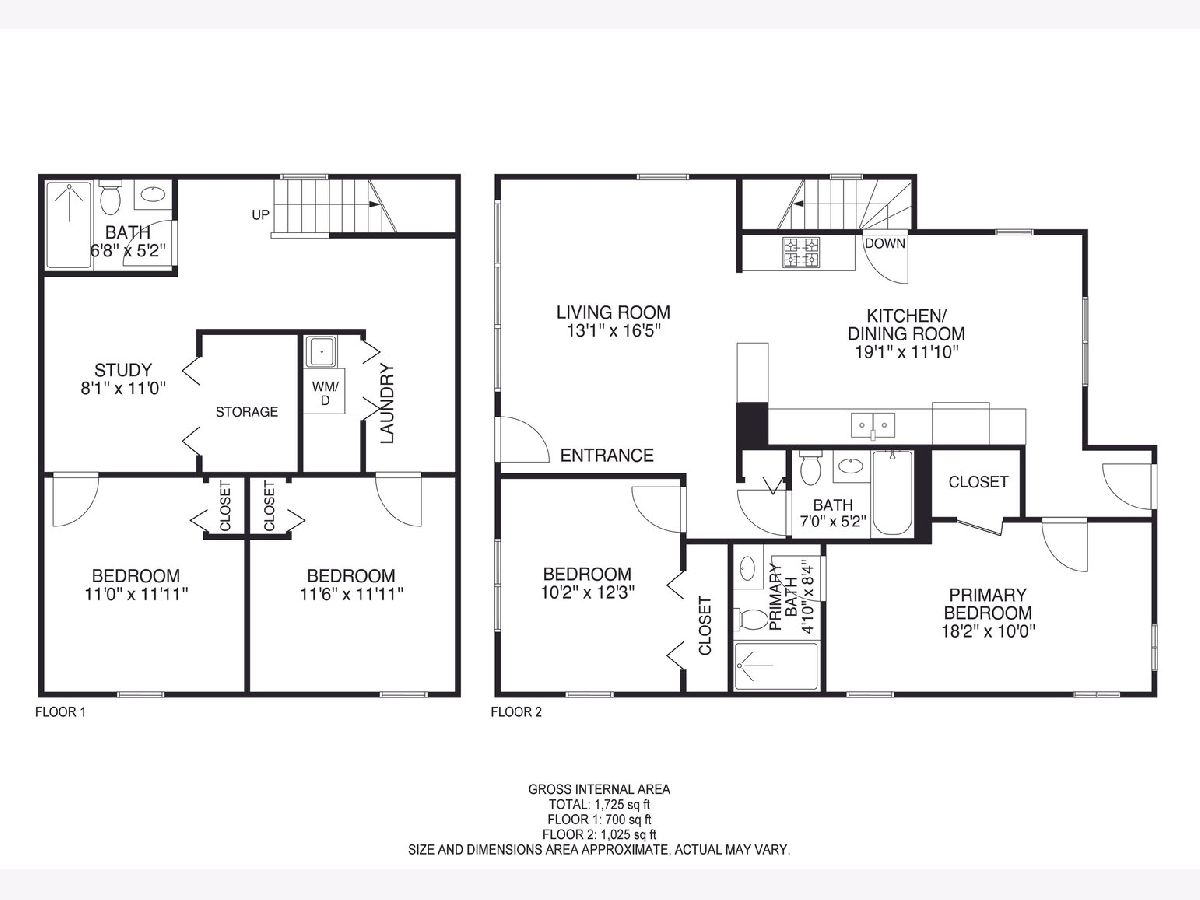
Room Specifics
Total Bedrooms: 4
Bedrooms Above Ground: 2
Bedrooms Below Ground: 2
Dimensions: —
Floor Type: Hardwood
Dimensions: —
Floor Type: Ceramic Tile
Dimensions: —
Floor Type: Ceramic Tile
Full Bathrooms: 3
Bathroom Amenities: Double Shower
Bathroom in Basement: 1
Rooms: Bonus Room,Eating Area
Basement Description: Finished
Other Specifics
| 1 | |
| Concrete Perimeter | |
| Concrete | |
| Deck | |
| Fenced Yard | |
| 0.1434 | |
| — | |
| Full | |
| Hardwood Floors, First Floor Bedroom, First Floor Full Bath, Granite Counters | |
| Range, Microwave, Dishwasher, Refrigerator, Washer, Dryer, Disposal, Stainless Steel Appliance(s) | |
| Not in DB | |
| Park, Sidewalks, Street Paved | |
| — | |
| — | |
| — |
Tax History
| Year | Property Taxes |
|---|---|
| 2013 | $4,532 |
| 2014 | $4,629 |
| 2021 | $4,513 |
Contact Agent
Nearby Similar Homes
Nearby Sold Comparables
Contact Agent
Listing Provided By
Mark Allen Realty, LLC

