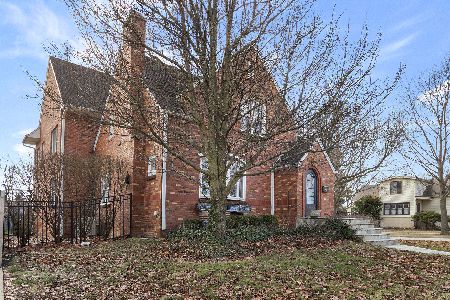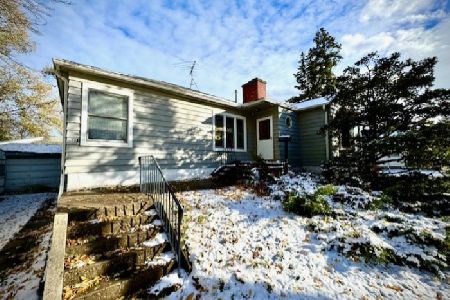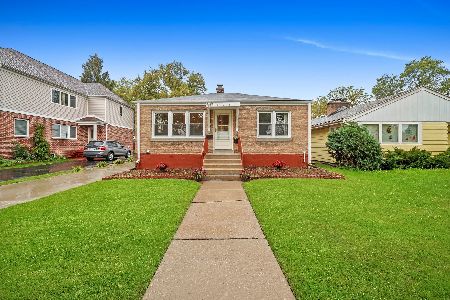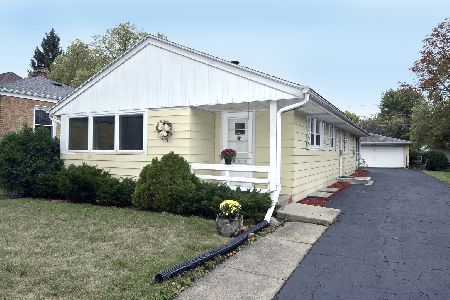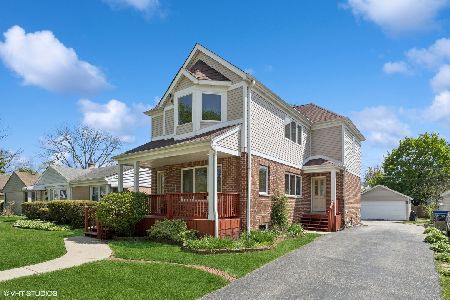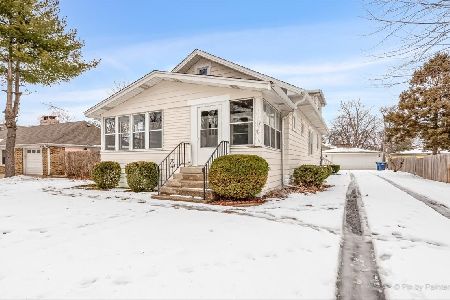861 Hollywood Avenue, Des Plaines, Illinois 60016
$248,000
|
Sold
|
|
| Status: | Closed |
| Sqft: | 0 |
| Cost/Sqft: | — |
| Beds: | 2 |
| Baths: | 3 |
| Year Built: | 1950 |
| Property Taxes: | $4,629 |
| Days On Market: | 4290 |
| Lot Size: | 0,14 |
Description
Prepare to be impressed!New, modern and sophisticated! Kitchen with dark cherry cabinets, stainless steel appliances, travertine floor, granite counter tops, glass tile back splash. Master bedroom with walk-in closet and private bath! Full basement with two additional bedrooms and another full bath! New windows, doors, hardwood floors! New concrete drive! Perfect location- close to train,bus,shops! Hurry,don't delay
Property Specifics
| Single Family | |
| — | |
| Ranch | |
| 1950 | |
| Full | |
| — | |
| No | |
| 0.14 |
| Cook | |
| Des Plaines Manor | |
| 0 / Not Applicable | |
| None | |
| Public | |
| Public Sewer | |
| 08593908 | |
| 09173030170000 |
Nearby Schools
| NAME: | DISTRICT: | DISTANCE: | |
|---|---|---|---|
|
Grade School
Forest Elementary School |
62 | — | |
|
Middle School
Algonquin Middle School |
62 | Not in DB | |
|
High School
Maine West High School |
207 | Not in DB | |
Property History
| DATE: | EVENT: | PRICE: | SOURCE: |
|---|---|---|---|
| 10 Jul, 2013 | Sold | $150,000 | MRED MLS |
| 18 Jun, 2013 | Under contract | $160,000 | MRED MLS |
| 15 Jun, 2013 | Listed for sale | $160,000 | MRED MLS |
| 20 Nov, 2014 | Sold | $248,000 | MRED MLS |
| 16 Nov, 2014 | Under contract | $245,000 | MRED MLS |
| — | Last price change | $249,750 | MRED MLS |
| 22 Apr, 2014 | Listed for sale | $255,000 | MRED MLS |
| 22 Dec, 2021 | Sold | $336,000 | MRED MLS |
| 20 Nov, 2021 | Under contract | $335,000 | MRED MLS |
| — | Last price change | $350,000 | MRED MLS |
| 14 Oct, 2021 | Listed for sale | $350,000 | MRED MLS |
Room Specifics
Total Bedrooms: 4
Bedrooms Above Ground: 2
Bedrooms Below Ground: 2
Dimensions: —
Floor Type: Carpet
Dimensions: —
Floor Type: Carpet
Dimensions: —
Floor Type: Carpet
Full Bathrooms: 3
Bathroom Amenities: Double Shower
Bathroom in Basement: 1
Rooms: Eating Area
Basement Description: Finished
Other Specifics
| 1 | |
| Concrete Perimeter | |
| Concrete | |
| Deck | |
| Fenced Yard | |
| 6,248 | |
| — | |
| Full | |
| Hardwood Floors, First Floor Bedroom, First Floor Full Bath | |
| Range, Microwave, Dishwasher, Refrigerator, Washer, Dryer, Disposal, Stainless Steel Appliance(s) | |
| Not in DB | |
| — | |
| — | |
| — | |
| — |
Tax History
| Year | Property Taxes |
|---|---|
| 2013 | $4,532 |
| 2014 | $4,629 |
| 2021 | $4,513 |
Contact Agent
Nearby Similar Homes
Nearby Sold Comparables
Contact Agent
Listing Provided By
Coldwell Banker Residential

