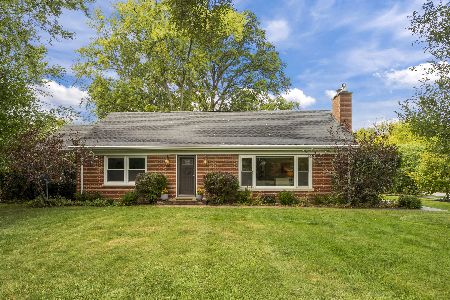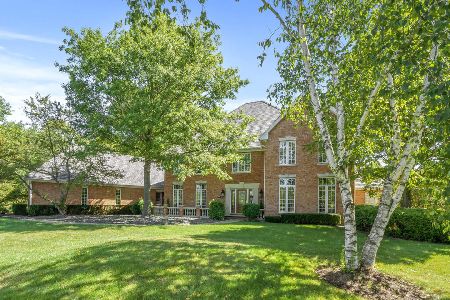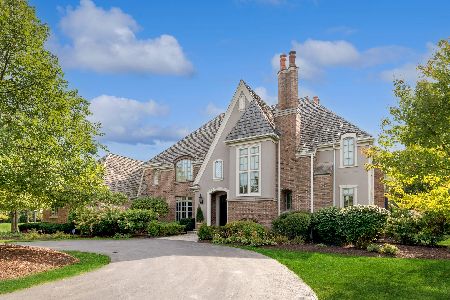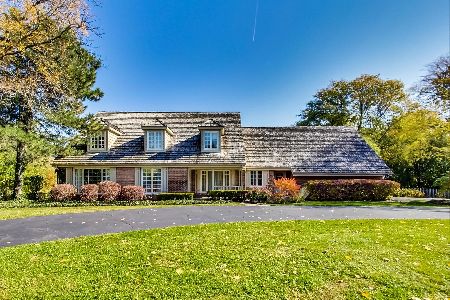861 Hunter Lane, Lake Forest, Illinois 60045
$1,045,000
|
Sold
|
|
| Status: | Closed |
| Sqft: | 3,504 |
| Cost/Sqft: | $314 |
| Beds: | 4 |
| Baths: | 4 |
| Year Built: | 1998 |
| Property Taxes: | $14,539 |
| Days On Market: | 2772 |
| Lot Size: | 1,61 |
Description
This beautiful brick home built by Distinctive Custom Homes rests on a quiet cul-de-sac on 1.6 acres with extensive professional landscaping including stone patio with outdoor fireplace, sport court, grill kitchen, and gorgeous perennials. The gourmet kitchen with cherry cabinets features rich green granite, Viking stainless steel appliances, and a walk-in pantry. You will enjoy the wet bar, 4 fireplaces, screened-in porch, hardwood floors, finished basement, and second floor bonus room. The home also has a three car garage, a circle driveway, in-ceiling speakers inside and out, & a serious security system. This is a great home for entertaining year-round.
Property Specifics
| Single Family | |
| — | |
| — | |
| 1998 | |
| Full | |
| — | |
| No | |
| 1.61 |
| Lake | |
| Ridgelands | |
| 0 / Not Applicable | |
| None | |
| Public | |
| Public Sewer | |
| 09949342 | |
| 16082020200000 |
Nearby Schools
| NAME: | DISTRICT: | DISTANCE: | |
|---|---|---|---|
|
Grade School
Cherokee Elementary School |
67 | — | |
|
Middle School
Deer Path Middle School |
67 | Not in DB | |
|
High School
Lake Forest High School |
115 | Not in DB | |
Property History
| DATE: | EVENT: | PRICE: | SOURCE: |
|---|---|---|---|
| 23 Aug, 2018 | Sold | $1,045,000 | MRED MLS |
| 23 May, 2018 | Under contract | $1,099,000 | MRED MLS |
| 14 May, 2018 | Listed for sale | $1,099,000 | MRED MLS |
Room Specifics
Total Bedrooms: 4
Bedrooms Above Ground: 4
Bedrooms Below Ground: 0
Dimensions: —
Floor Type: Carpet
Dimensions: —
Floor Type: Carpet
Dimensions: —
Floor Type: Carpet
Full Bathrooms: 4
Bathroom Amenities: Double Sink
Bathroom in Basement: 0
Rooms: Office,Bonus Room
Basement Description: Finished
Other Specifics
| 3 | |
| — | |
| Asphalt | |
| Patio, Porch Screened, Outdoor Fireplace | |
| Cul-De-Sac | |
| 340X167X452X195X75 | |
| — | |
| Full | |
| Vaulted/Cathedral Ceilings, Bar-Wet, Hardwood Floors, First Floor Laundry | |
| — | |
| Not in DB | |
| — | |
| — | |
| — | |
| Double Sided, Gas Log, Gas Starter |
Tax History
| Year | Property Taxes |
|---|---|
| 2018 | $14,539 |
Contact Agent
Nearby Similar Homes
Nearby Sold Comparables
Contact Agent
Listing Provided By
Coldwell Banker Residential












