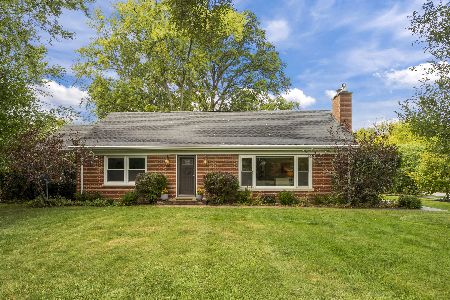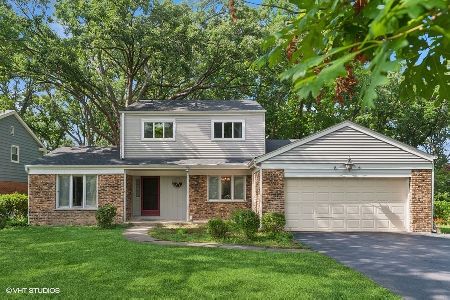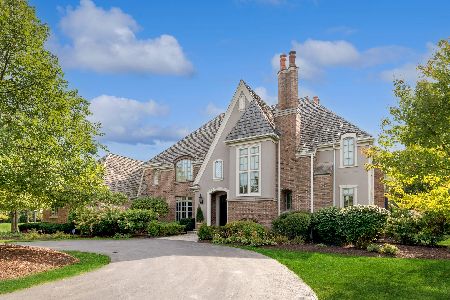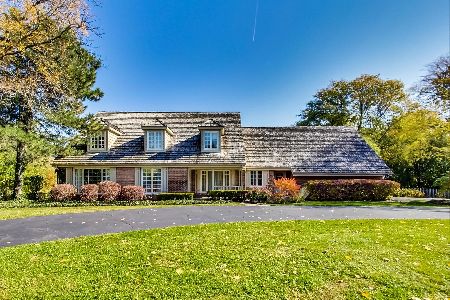851 Hunter Lane, Lake Forest, Illinois 60045
$1,030,000
|
Sold
|
|
| Status: | Closed |
| Sqft: | 5,538 |
| Cost/Sqft: | $191 |
| Beds: | 5 |
| Baths: | 5 |
| Year Built: | 1991 |
| Property Taxes: | $18,010 |
| Days On Market: | 1931 |
| Lot Size: | 1,38 |
Description
Custom built brick Georgian on quiet cul-de-sac. YOU ARE IMPRESSED FROM THE MOMENT YOU ENTER!! Grand foyer welcomes you to this stately home lovely bridal staircase. A new gourmet kitchen w/custom Amish cabinetry, cherry center island, custom built china cabinet, quartzite counter tops. high end Thermador SS appliances, huge dining area that lets in the views of the wooded back yard. Butlers pantry ,walk in pantry,and mud room are adjacent to the kitchen with easy access to garage and side entrance. Kitchen opens to family room with cherry mantle fireplace, wet-bar, 2 french doors leading to deck. Sun room is next to family room. Formal living room w/custom cove moldings and mill work, tray ceiling. Fireplace has custom Italian mantle with marble surround. A library with custom cherry wainscoting, built in bookcases, and boxed cherry beams. The second floor is host to 3 bedrooms and a fabulous master suite with fireplace. The opulent master oasis has 2 separate custom Amish vanities with granite, make up/dressing vanity, bidet, a huge walk-in shower with steam, waterfall shower head, personal shower, air tub. Cove moldings, stunning use of marble and onyx on floors and shower. Master closet with island, plenty of shelves and bins. A full bath on this floor is for two bedrooms and the third bedroom is an en suite . Cozy alcove overlooks foyer. The 5th bedroom/au pair/office is located on the first floor and has a full bath. This home has the finest appointments and is very classy!! Home has been updated throughout and is waiting for a new family to call it home. Call today as this home will not last long!
Property Specifics
| Single Family | |
| — | |
| Georgian | |
| 1991 | |
| Full | |
| — | |
| No | |
| 1.38 |
| Lake | |
| — | |
| — / Not Applicable | |
| None | |
| Lake Michigan,Public | |
| Public Sewer | |
| 10847878 | |
| 16082020190000 |
Nearby Schools
| NAME: | DISTRICT: | DISTANCE: | |
|---|---|---|---|
|
Grade School
Cherokee Elementary School |
67 | — | |
|
Middle School
Deer Path Middle School |
67 | Not in DB | |
|
High School
Lake Forest High School |
115 | Not in DB | |
Property History
| DATE: | EVENT: | PRICE: | SOURCE: |
|---|---|---|---|
| 11 Jan, 2021 | Sold | $1,030,000 | MRED MLS |
| 24 Nov, 2020 | Under contract | $1,059,999 | MRED MLS |
| — | Last price change | $1,160,000 | MRED MLS |
| 4 Sep, 2020 | Listed for sale | $1,160,000 | MRED MLS |

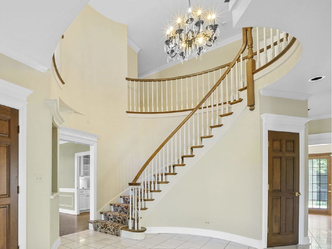
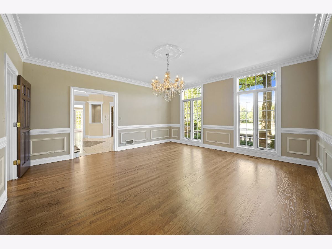
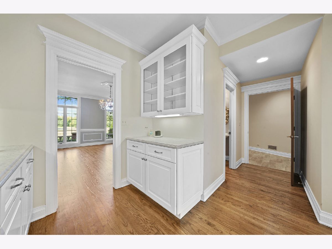

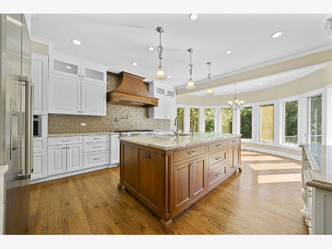
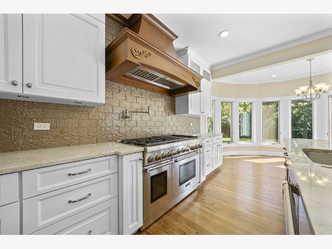
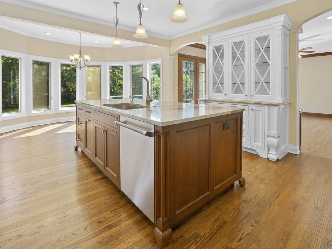
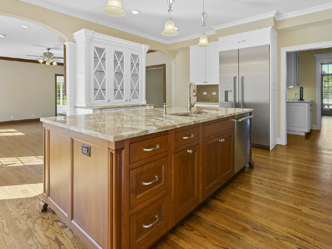
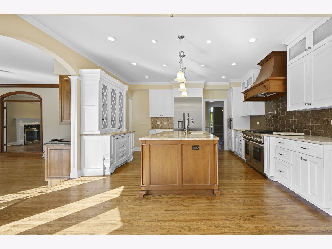
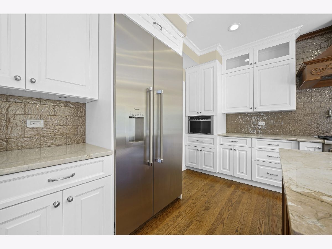
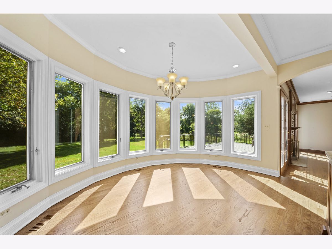

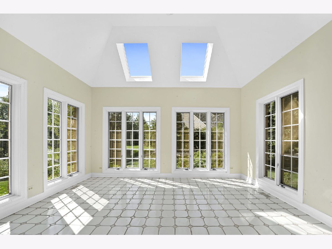
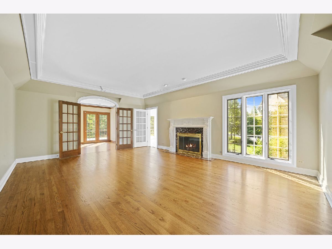
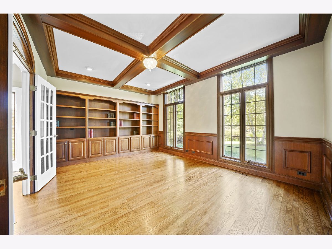
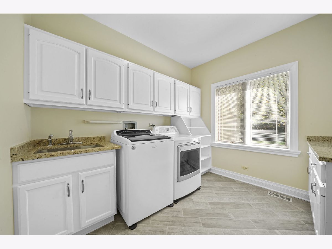
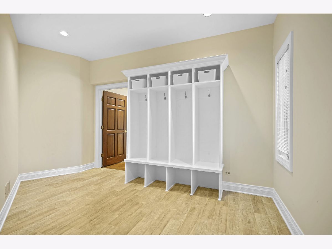
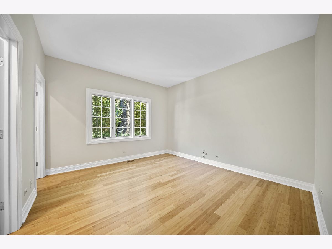
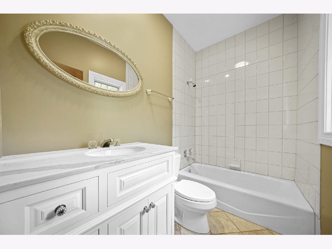
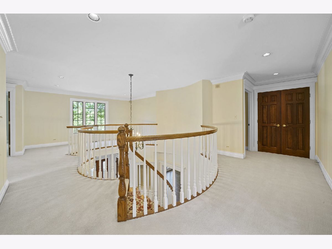
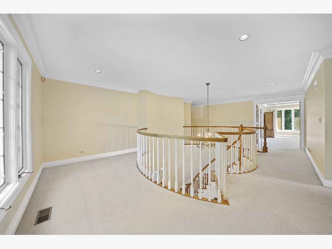
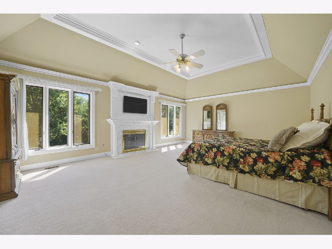
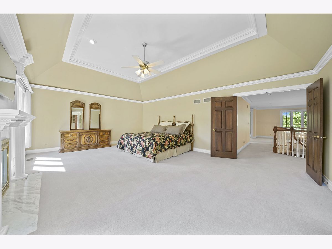
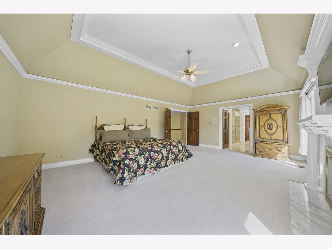
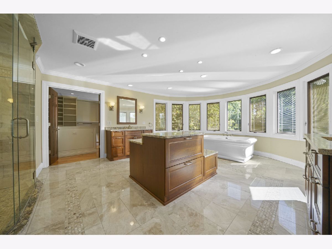
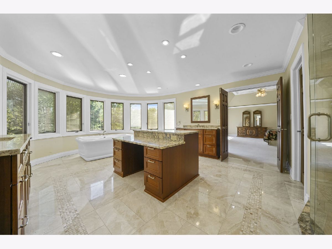
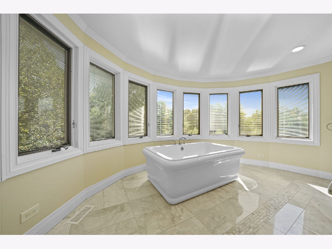
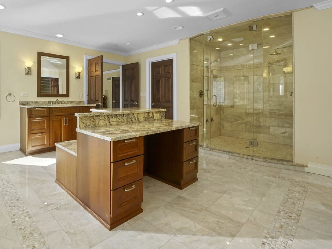
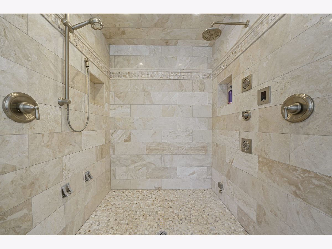
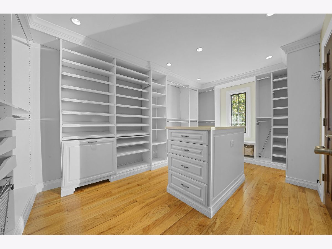
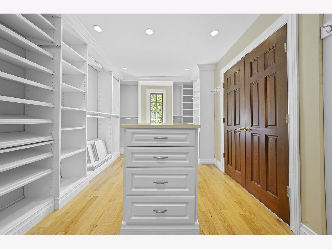
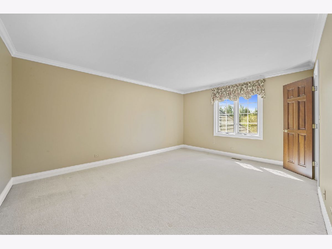

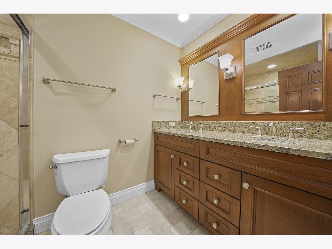
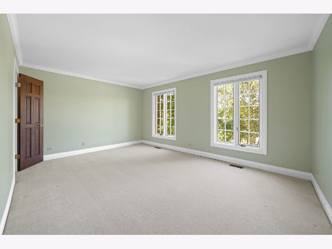
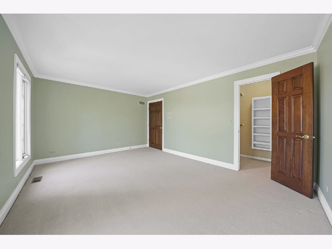
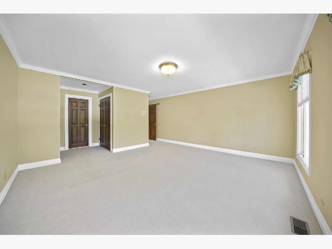
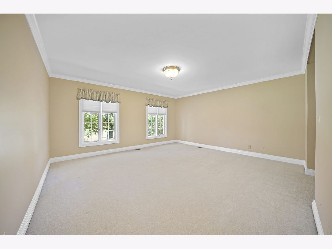
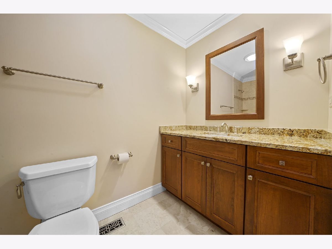
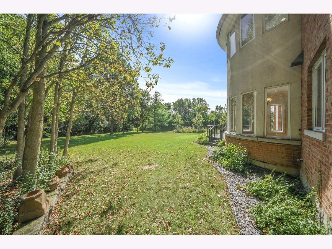
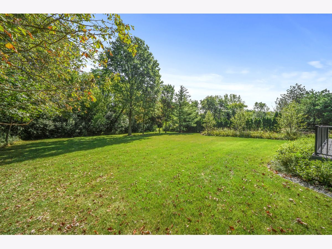
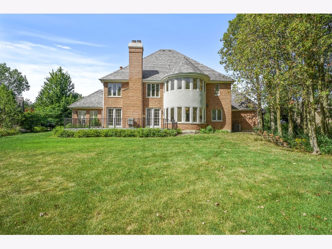
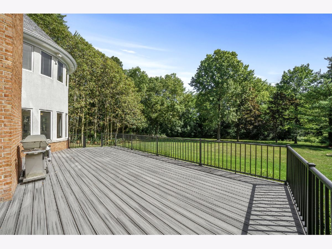
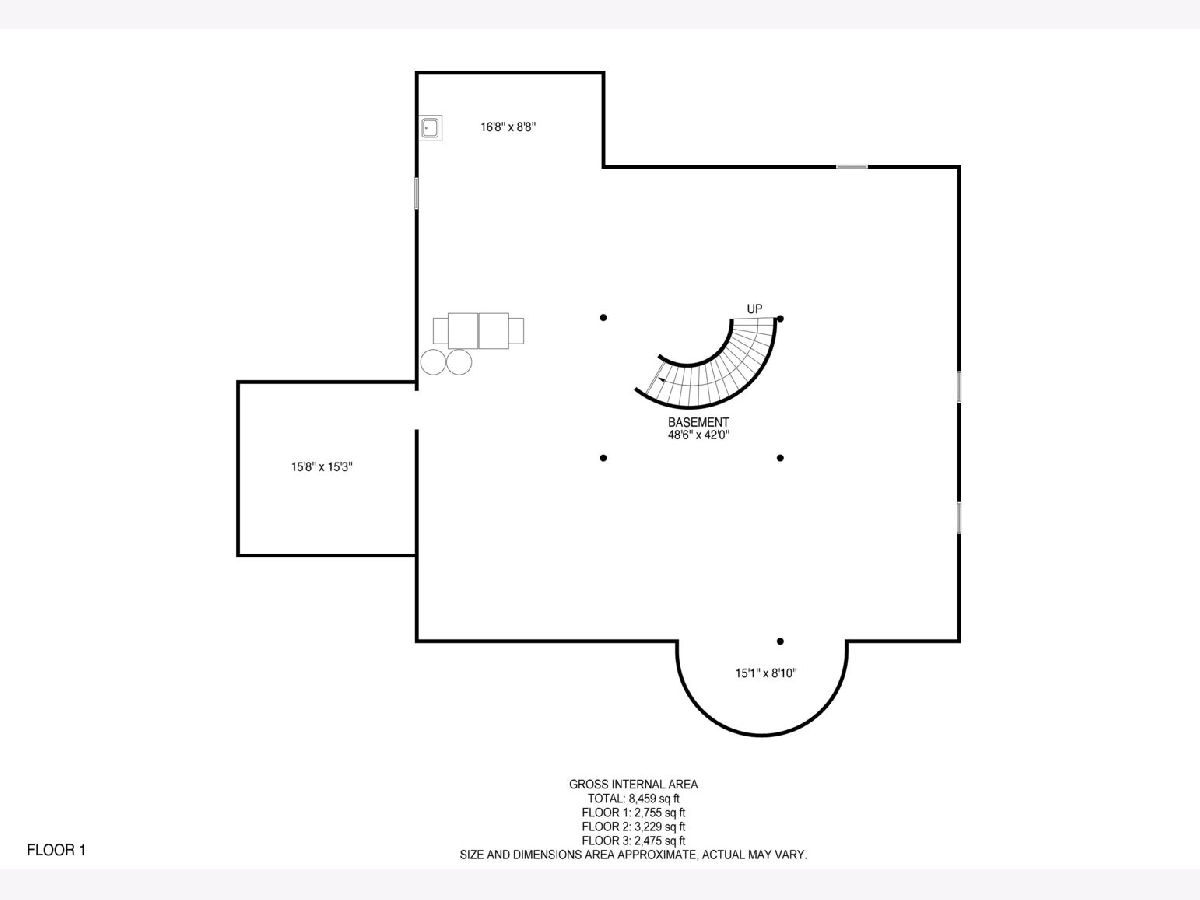
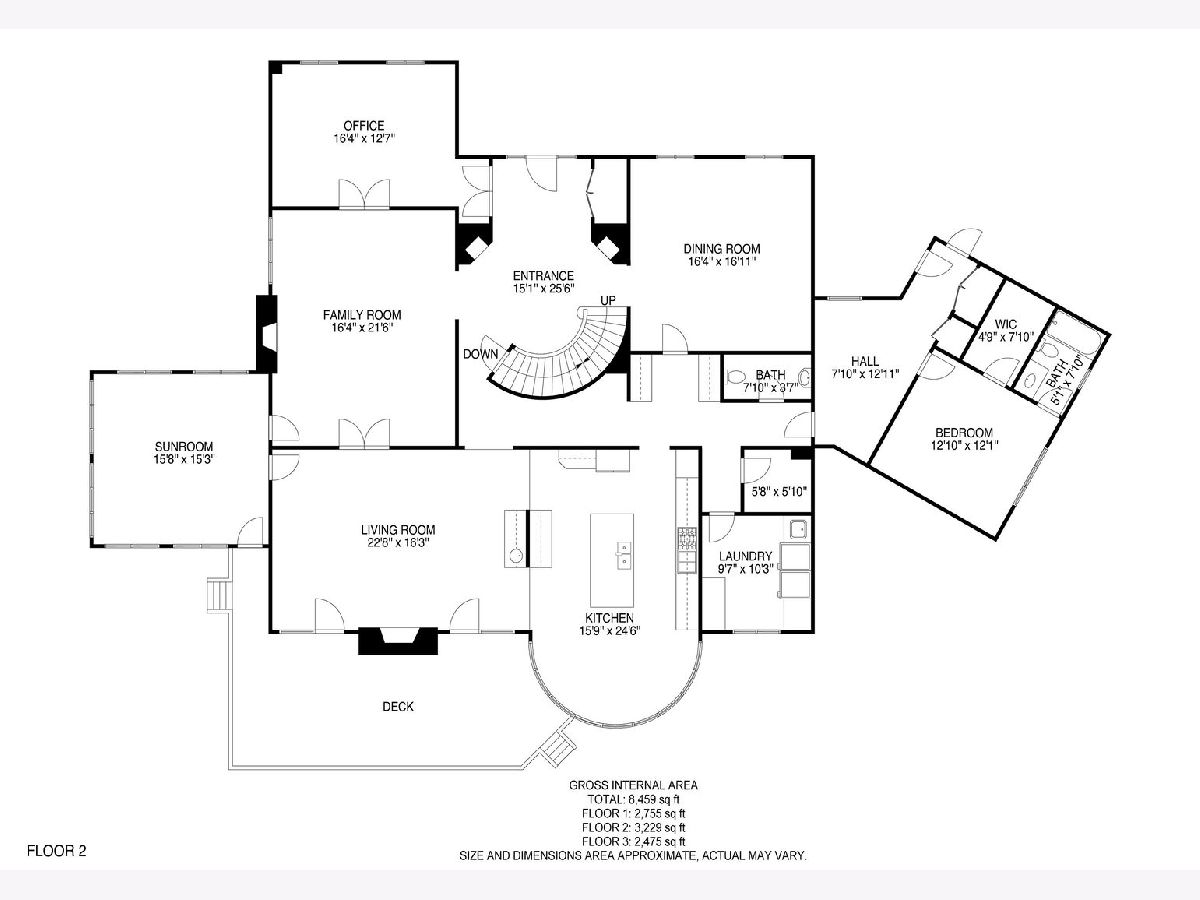
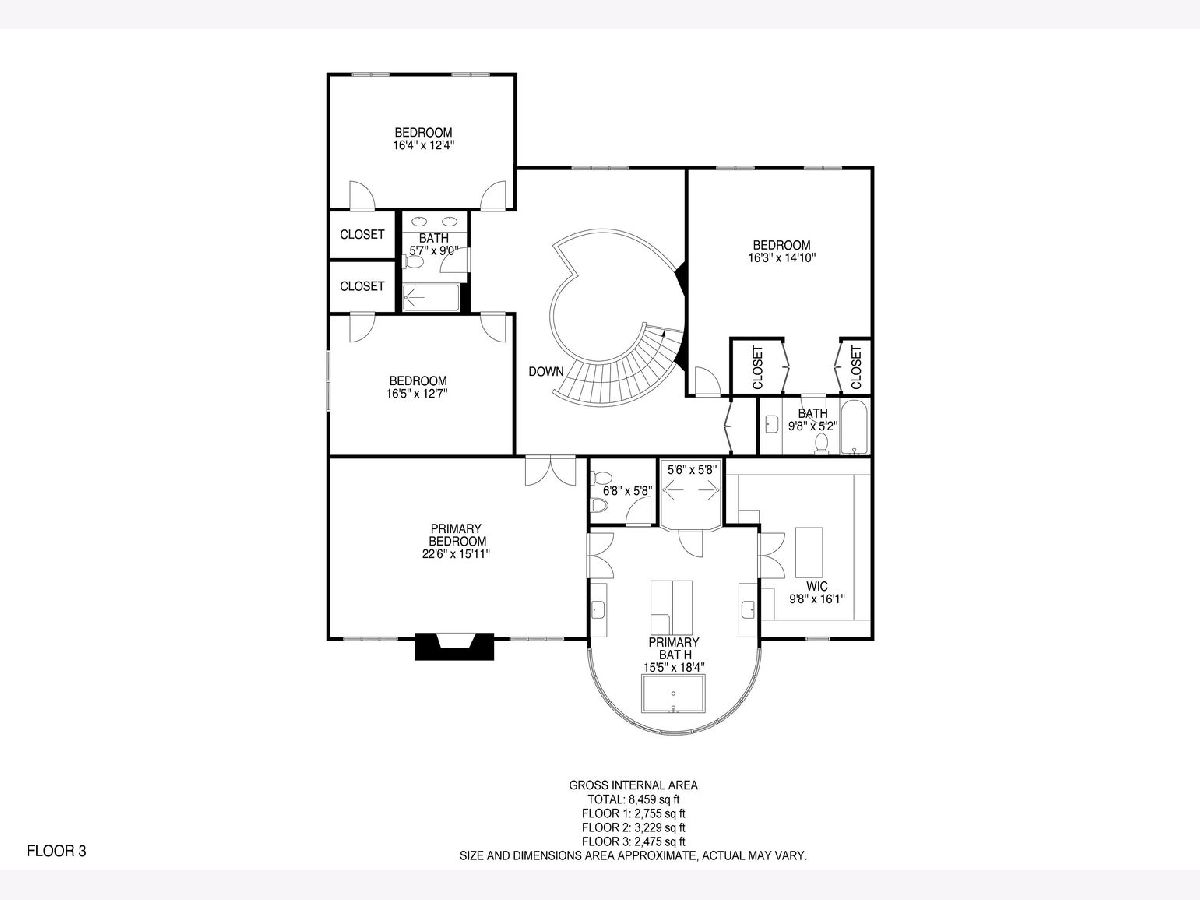
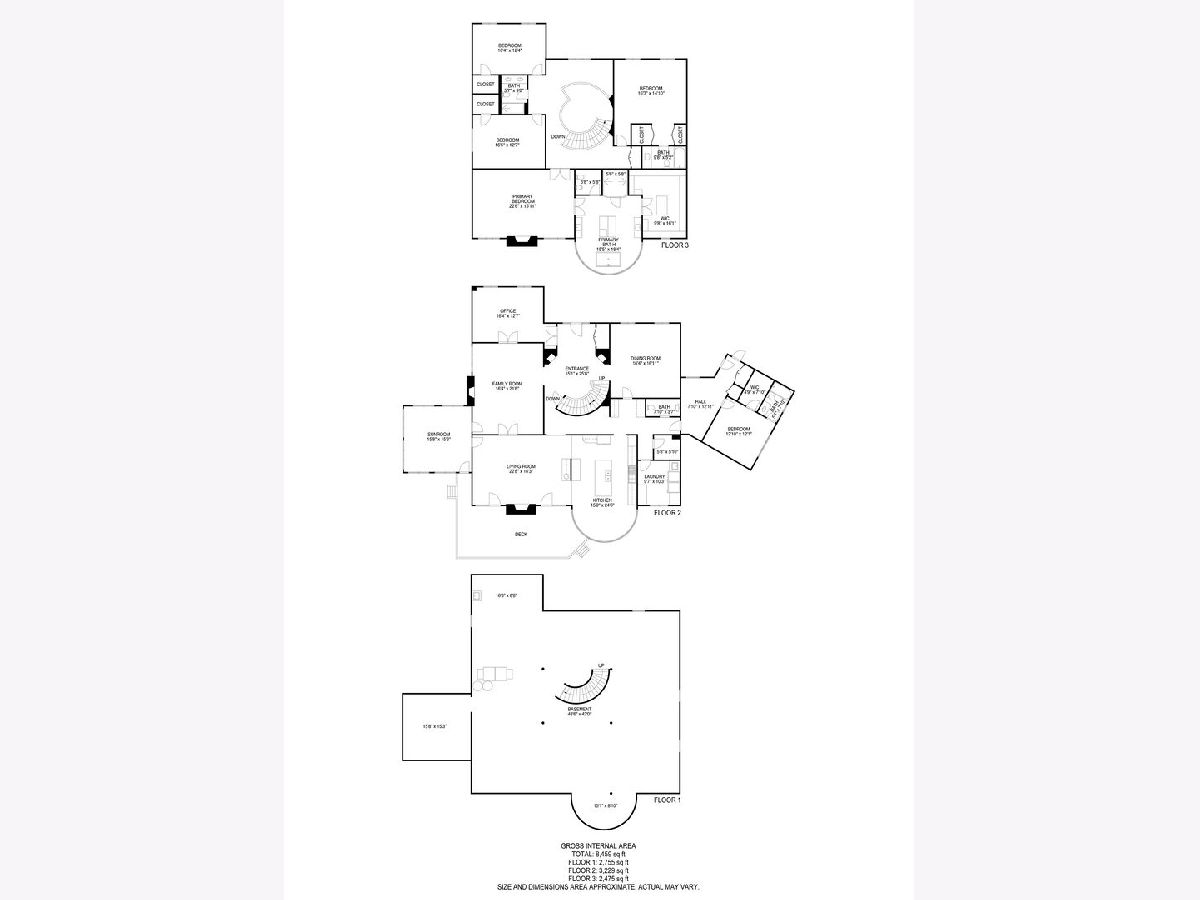
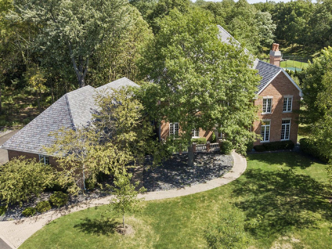
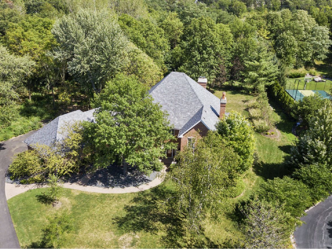
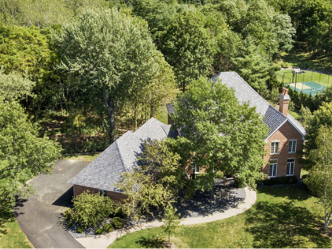
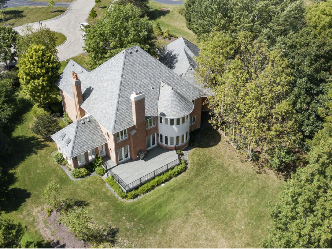
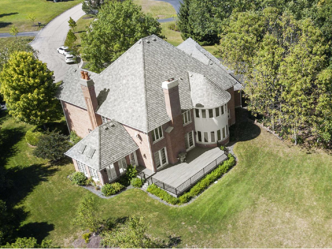
Room Specifics
Total Bedrooms: 5
Bedrooms Above Ground: 5
Bedrooms Below Ground: 0
Dimensions: —
Floor Type: Carpet
Dimensions: —
Floor Type: Carpet
Dimensions: —
Floor Type: Carpet
Dimensions: —
Floor Type: —
Full Bathrooms: 5
Bathroom Amenities: Separate Shower,Steam Shower,Double Sink,Bidet,Full Body Spray Shower,Double Shower,Soaking Tub
Bathroom in Basement: 0
Rooms: Bedroom 5,Mud Room,Foyer,Heated Sun Room
Basement Description: Unfinished
Other Specifics
| 4 | |
| Concrete Perimeter | |
| Asphalt,Side Drive | |
| Deck | |
| Cul-De-Sac,Landscaped,Wooded,Mature Trees,Level,Streetlights | |
| 399X184X340X214 | |
| Unfinished | |
| Full | |
| Vaulted/Cathedral Ceilings, Skylight(s), Bar-Wet, Hardwood Floors, Wood Laminate Floors, First Floor Bedroom, First Floor Laundry, First Floor Full Bath, Walk-In Closet(s), Bookcases, Ceiling - 10 Foot, Ceiling - 9 Foot, Coffered Ceiling(s), Some Carpeting, Special Mil | |
| Double Oven, Range, Microwave, Dishwasher, Refrigerator, High End Refrigerator, Freezer, Disposal, Range Hood, Gas Cooktop, Intercom, Electric Oven, Range Hood | |
| Not in DB | |
| Street Lights, Street Paved | |
| — | |
| — | |
| Attached Fireplace Doors/Screen, Gas Log, Gas Starter |
Tax History
| Year | Property Taxes |
|---|---|
| 2021 | $18,010 |
Contact Agent
Nearby Similar Homes
Nearby Sold Comparables
Contact Agent
Listing Provided By
RE/MAX of Barrington

