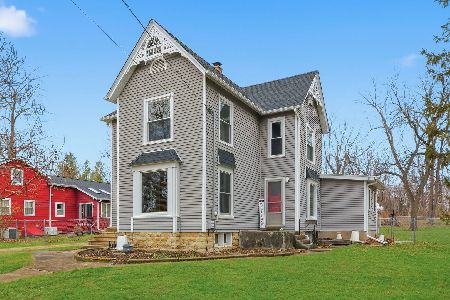861 Ridge Drive, Elburn, Illinois 60119
$339,900
|
Sold
|
|
| Status: | Closed |
| Sqft: | 2,553 |
| Cost/Sqft: | $133 |
| Beds: | 5 |
| Baths: | 4 |
| Year Built: | 2001 |
| Property Taxes: | $9,039 |
| Days On Market: | 2443 |
| Lot Size: | 0,25 |
Description
Beautifully updated home with walk out basement that is MOVE IN READY! Updated kitchen with granite countertops and custom built island that is a chef's dream! Newly carpeted family room includes wood burning fireplace w/ gas starter. Upstairs has 4 generous sized bedrooms. Master bedroom suite is sweet with updated bathroom with whirlpool tub, dual sinks, huge walk in closet and BONUS work out room. Hall bath is updated with dual sinks. Walk out basement is an entertainers dream ~ large rec room with gas fireplace, dry bar, radiant heated tile flooring, 5th bedroom and 3rd full bath. Step outside to the professionally landscaped yard with pool, pond and privacy that's perfect! Walk to grade school, downtown Elburn, library, Reams and Metra. Truly nothing to do but move in. Pack your bags, this home is beautiful! Home Warranty included. *Owner is licensed IL Realtor.
Property Specifics
| Single Family | |
| — | |
| — | |
| 2001 | |
| Full,Walkout | |
| — | |
| No | |
| 0.25 |
| Kane | |
| — | |
| 0 / Not Applicable | |
| None | |
| Public | |
| Public Sewer | |
| 10386024 | |
| 0832401026 |
Property History
| DATE: | EVENT: | PRICE: | SOURCE: |
|---|---|---|---|
| 8 Jul, 2019 | Sold | $339,900 | MRED MLS |
| 2 Jun, 2019 | Under contract | $339,900 | MRED MLS |
| 25 May, 2019 | Listed for sale | $339,900 | MRED MLS |
Room Specifics
Total Bedrooms: 5
Bedrooms Above Ground: 5
Bedrooms Below Ground: 0
Dimensions: —
Floor Type: Carpet
Dimensions: —
Floor Type: Carpet
Dimensions: —
Floor Type: Carpet
Dimensions: —
Floor Type: —
Full Bathrooms: 4
Bathroom Amenities: Whirlpool,Separate Shower,Double Sink,Soaking Tub
Bathroom in Basement: 1
Rooms: Bedroom 5,Den,Recreation Room,Other Room
Basement Description: Finished,Exterior Access
Other Specifics
| 3 | |
| Concrete Perimeter | |
| Asphalt | |
| Balcony, Deck, Patio, Porch, Above Ground Pool | |
| Landscaped | |
| 86X125 | |
| Unfinished | |
| Full | |
| Bar-Dry, Hardwood Floors, Heated Floors, First Floor Laundry, Walk-In Closet(s) | |
| Range, Microwave, Dishwasher, Refrigerator, Washer, Dryer, Disposal, Stainless Steel Appliance(s), Water Purifier Owned | |
| Not in DB | |
| — | |
| — | |
| — | |
| Wood Burning, Gas Log, Gas Starter |
Tax History
| Year | Property Taxes |
|---|---|
| 2019 | $9,039 |
Contact Agent
Contact Agent
Listing Provided By
Baird & Warner - Geneva









