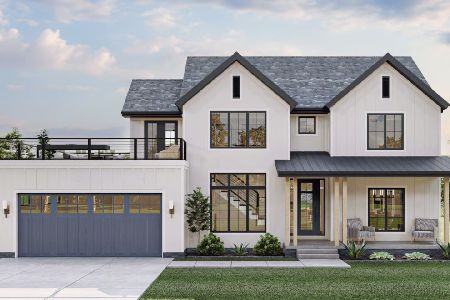8611 Castleberry Drive, Woodstock, Illinois 60098
$465,000
|
Sold
|
|
| Status: | Closed |
| Sqft: | 2,625 |
| Cost/Sqft: | $177 |
| Beds: | 4 |
| Baths: | 3 |
| Year Built: | 1999 |
| Property Taxes: | $10,064 |
| Days On Market: | 719 |
| Lot Size: | 1,10 |
Description
Welcome to this charming 4-bedroom home nestled on a sprawling 1.1-acre lot, providing a perfect blend of comfort, space, and nature. As you approach the property, a lush and manicured landscape greets you, creating a serene and inviting atmosphere. The exterior of the home boasts a classic architectural style complemented by well-maintained gardens and mature trees. A spacious driveway leads to a two-car garage, offering ample parking space. Upon entering the home, you are welcomed into a foyer that sets the tone for the warm and inviting interior. The main living area features an open floor plan, seamlessly connecting the living room and dining room. Large windows flood the space with natural light, creating an airy and bright ambiance. The kitchen is a chef's delight, equipped with modern appliances, ample granite counter space, large pantry and stylish cabinetry. It opens to the eating area and family room with fireplace providing a perfect setup for entertaining guests or enjoying family meals. Sliding glass doors lead to a screened-in porch, an ideal retreat to enjoy the outdoors while being protected from the elements. This space serves as an extension of the living area, creating a versatile spot for relaxation and recreation. The four bedrooms are well-appointed, offering comfortable retreats for residents and guests alike. The master suite features a walk in closet & a private bathroom, and large windows overlooking the picturesque backyard. Full basement offers work shop area. The highlight of the property is the expansive 1.1-acre lot, providing a sense of privacy and a natural oasis. The backyard offers endless possibilities, whether it's for gardening, outdoor activities, or simply enjoying the beauty of nature. A screened-in porch provides a bug-free environment for enjoying the outdoors, offering a perfect spot for morning coffee or evening gatherings or head to the hot tub to relax and unwind. In summary, this 4-bedroom home on 1.1 acres with a screened-in porch is a haven for those seeking a peaceful and spacious living environment. With its thoughtful design, modern amenities, and connection to nature, this property offers a perfect blend of comfort and tranquility. Newer HWH, water pump, new windows in back of home and so much more!
Property Specifics
| Single Family | |
| — | |
| — | |
| 1999 | |
| — | |
| — | |
| No | |
| 1.1 |
| — | |
| Cherry Hill | |
| 0 / Not Applicable | |
| — | |
| — | |
| — | |
| 11973860 | |
| 1324328003 |
Nearby Schools
| NAME: | DISTRICT: | DISTANCE: | |
|---|---|---|---|
|
Grade School
West Elementary School |
47 | — | |
|
Middle School
Richard F Bernotas Middle School |
47 | Not in DB | |
|
High School
Prairie Ridge High School |
155 | Not in DB | |
Property History
| DATE: | EVENT: | PRICE: | SOURCE: |
|---|---|---|---|
| 17 Apr, 2015 | Sold | $310,000 | MRED MLS |
| 1 Mar, 2015 | Under contract | $324,900 | MRED MLS |
| 29 Dec, 2014 | Listed for sale | $324,900 | MRED MLS |
| 27 Jul, 2021 | Sold | $380,000 | MRED MLS |
| 8 Jun, 2021 | Under contract | $375,000 | MRED MLS |
| 1 Jun, 2021 | Listed for sale | $375,000 | MRED MLS |
| 15 Apr, 2024 | Sold | $465,000 | MRED MLS |
| 7 Feb, 2024 | Under contract | $464,900 | MRED MLS |
| 4 Feb, 2024 | Listed for sale | $464,900 | MRED MLS |




























Room Specifics
Total Bedrooms: 4
Bedrooms Above Ground: 4
Bedrooms Below Ground: 0
Dimensions: —
Floor Type: —
Dimensions: —
Floor Type: —
Dimensions: —
Floor Type: —
Full Bathrooms: 3
Bathroom Amenities: Whirlpool,Separate Shower,Double Sink
Bathroom in Basement: 0
Rooms: —
Basement Description: Unfinished
Other Specifics
| 2.5 | |
| — | |
| Asphalt | |
| — | |
| — | |
| 164 X 189 X 180 X 295 | |
| Pull Down Stair,Unfinished | |
| — | |
| — | |
| — | |
| Not in DB | |
| — | |
| — | |
| — | |
| — |
Tax History
| Year | Property Taxes |
|---|---|
| 2015 | $8,502 |
| 2021 | $8,759 |
| 2024 | $10,064 |
Contact Agent
Nearby Similar Homes
Nearby Sold Comparables
Contact Agent
Listing Provided By
RE/MAX Suburban









