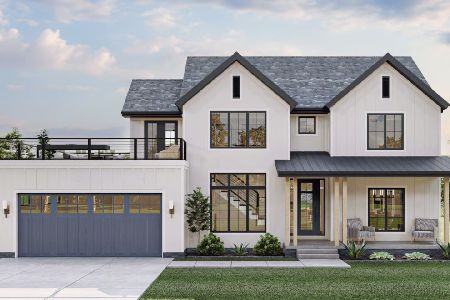8611 Castleberry Drive, Woodstock, Illinois 60098
$310,000
|
Sold
|
|
| Status: | Closed |
| Sqft: | 2,625 |
| Cost/Sqft: | $124 |
| Beds: | 4 |
| Baths: | 3 |
| Year Built: | 1999 |
| Property Taxes: | $8,502 |
| Days On Market: | 4043 |
| Lot Size: | 1,10 |
Description
Farm House on 1+ Acre w/Crystal Lake Schools! Inviting Foyer w/open oak staircase. Newer Kitchen, Granite tops and Stainless Appliances. Gas log Fireplace in FR. Large Master Bath with WIC, double vanities, separate shower and whirlpool. Oak trim, 6 panel doors and hardwood flooring. Spacious Laundry off Garage close to shower in Powder. Prof. landscaped yard w/mature trees and close to Metra.
Property Specifics
| Single Family | |
| — | |
| Traditional | |
| 1999 | |
| Full | |
| — | |
| No | |
| 1.1 |
| Mc Henry | |
| Cherry Hill | |
| 0 / Not Applicable | |
| None | |
| Private Well | |
| Septic-Private | |
| 08807850 | |
| 1324328003 |
Nearby Schools
| NAME: | DISTRICT: | DISTANCE: | |
|---|---|---|---|
|
Grade School
West Elementary School |
47 | — | |
|
Middle School
Richard F Bernotas Middle School |
47 | Not in DB | |
|
High School
Prairie Ridge High School |
155 | Not in DB | |
Property History
| DATE: | EVENT: | PRICE: | SOURCE: |
|---|---|---|---|
| 17 Apr, 2015 | Sold | $310,000 | MRED MLS |
| 1 Mar, 2015 | Under contract | $324,900 | MRED MLS |
| 29 Dec, 2014 | Listed for sale | $324,900 | MRED MLS |
| 27 Jul, 2021 | Sold | $380,000 | MRED MLS |
| 8 Jun, 2021 | Under contract | $375,000 | MRED MLS |
| 1 Jun, 2021 | Listed for sale | $375,000 | MRED MLS |
| 15 Apr, 2024 | Sold | $465,000 | MRED MLS |
| 7 Feb, 2024 | Under contract | $464,900 | MRED MLS |
| 4 Feb, 2024 | Listed for sale | $464,900 | MRED MLS |
Room Specifics
Total Bedrooms: 4
Bedrooms Above Ground: 4
Bedrooms Below Ground: 0
Dimensions: —
Floor Type: Carpet
Dimensions: —
Floor Type: Carpet
Dimensions: —
Floor Type: Carpet
Full Bathrooms: 3
Bathroom Amenities: Whirlpool,Separate Shower
Bathroom in Basement: 0
Rooms: Breakfast Room,Deck,Foyer,Screened Porch
Basement Description: Unfinished
Other Specifics
| 2 | |
| Concrete Perimeter | |
| Asphalt | |
| Deck, Porch, Porch Screened | |
| — | |
| 164X189X180X295 | |
| Pull Down Stair,Unfinished | |
| Full | |
| Hardwood Floors, First Floor Laundry | |
| Range, Microwave, Dishwasher, Refrigerator, High End Refrigerator, Freezer, Disposal, Stainless Steel Appliance(s) | |
| Not in DB | |
| Street Paved | |
| — | |
| — | |
| Gas Log, Gas Starter, Heatilator |
Tax History
| Year | Property Taxes |
|---|---|
| 2015 | $8,502 |
| 2021 | $8,759 |
| 2024 | $10,064 |
Contact Agent
Nearby Similar Homes
Nearby Sold Comparables
Contact Agent
Listing Provided By
Berkshire Hathaway HomeServices Starck Real Estate










