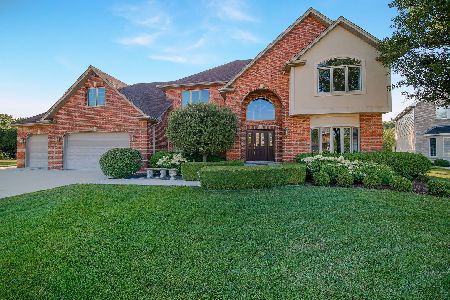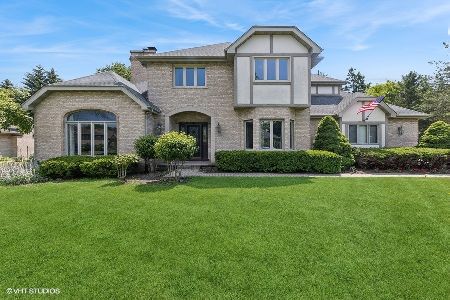8612 Dory Lane, Willow Springs, Illinois 60480
$549,000
|
Sold
|
|
| Status: | Closed |
| Sqft: | 3,345 |
| Cost/Sqft: | $170 |
| Beds: | 4 |
| Baths: | 4 |
| Year Built: | 1995 |
| Property Taxes: | $12,011 |
| Days On Market: | 2528 |
| Lot Size: | 0,28 |
Description
Expansive newer home on a tranquil tree-lined cul-de-sac in Willow Springs' desirable Indian Creek subdivision. Award winning Pleasantdale & LT School Districts! This fantastic home's first floor layout features a sun-drenched two story foyer & living room, formal dining room, open eat-in kitchen with attached atrium breakfast room, desirable first floor family room with floor-to-ceiling stone fireplace & convenient first floor laundry. Upstairs the four large bedrooms - including a master bedroom suite with fireplace & private master bath. All bedrooms feature huge walk-in closets. The third floor loft & amazing finished basement with rec room, play room, full bath & wet bar provide ample additional living space. Outside there is a large backyard with paver brick patio, three car attached garage & lush professional landscaping. Easy access to major expressways, both airports & the city! Close to parks, public swimming pool, shopping & entertainment!
Property Specifics
| Single Family | |
| — | |
| Traditional | |
| 1995 | |
| Full | |
| TRADITIONAL | |
| No | |
| 0.28 |
| Cook | |
| Indian Creek | |
| — / Not Applicable | |
| None | |
| Lake Michigan,Public | |
| Public Sewer | |
| 10273278 | |
| 18314080060000 |
Nearby Schools
| NAME: | DISTRICT: | DISTANCE: | |
|---|---|---|---|
|
Grade School
Pleasantdale Elementary School |
107 | — | |
|
Middle School
Pleasantdale Middle School |
107 | Not in DB | |
|
High School
Lyons Twp High School |
204 | Not in DB | |
Property History
| DATE: | EVENT: | PRICE: | SOURCE: |
|---|---|---|---|
| 20 Mar, 2020 | Sold | $549,000 | MRED MLS |
| 16 Jan, 2020 | Under contract | $569,000 | MRED MLS |
| — | Last price change | $589,000 | MRED MLS |
| 15 Feb, 2019 | Listed for sale | $589,000 | MRED MLS |
Room Specifics
Total Bedrooms: 4
Bedrooms Above Ground: 4
Bedrooms Below Ground: 0
Dimensions: —
Floor Type: Carpet
Dimensions: —
Floor Type: Carpet
Dimensions: —
Floor Type: Carpet
Full Bathrooms: 4
Bathroom Amenities: Whirlpool,Separate Shower,Double Sink,Double Shower
Bathroom in Basement: 1
Rooms: Foyer,Walk In Closet,Breakfast Room,Loft,Recreation Room,Play Room,Utility Room-Lower Level
Basement Description: Finished,Exterior Access
Other Specifics
| 3 | |
| Concrete Perimeter | |
| Concrete | |
| Brick Paver Patio, Storms/Screens | |
| Cul-De-Sac,Landscaped | |
| 42.88 X 150.21 X 143 X 136 | |
| Finished,Interior Stair | |
| Full | |
| Vaulted/Cathedral Ceilings, Skylight(s), Bar-Wet, Hardwood Floors, Wood Laminate Floors, First Floor Laundry | |
| Range, Microwave, Dishwasher, Refrigerator, Washer, Dryer, Disposal | |
| Not in DB | |
| Curbs, Street Paved | |
| — | |
| — | |
| Wood Burning, Gas Log, Gas Starter |
Tax History
| Year | Property Taxes |
|---|---|
| 2020 | $12,011 |
Contact Agent
Nearby Similar Homes
Nearby Sold Comparables
Contact Agent
Listing Provided By
Smothers Realty Group







