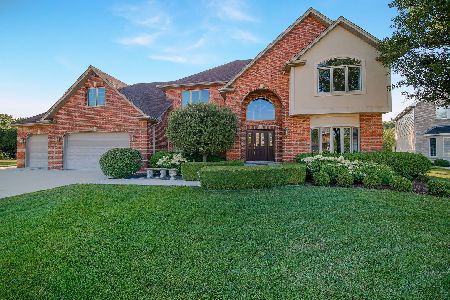8624 Dory Lane, Willow Springs, Illinois 60480
$575,000
|
Sold
|
|
| Status: | Closed |
| Sqft: | 0 |
| Cost/Sqft: | — |
| Beds: | 5 |
| Baths: | 4 |
| Year Built: | 1997 |
| Property Taxes: | $9,242 |
| Days On Market: | 2899 |
| Lot Size: | 0,23 |
Description
Meticulously maintained home on quiet cul-de-sac street surrounded by newer homes in award winning Pleasantdale & LT School Districts! Wonderful natural light, desirable open floor plan & approximately 3,500 sf of living space-perfect for entertaining & today's busy lifestyles. Soaring two story entry & living room, formal dining room, 5th bedroom/office & amazing gourmet kitchen with eating area open to the 2-story family room with fireplace & views of the backyard. Hard to find first floor master suite with double bowl sinks, walk-in shower & large closet. Three spacious bedrooms on the second floor with a Jack-and-Jill bath and private guest bath. Partially finished lower level perfect for additional family space, fantastic storage, attached 3 car garage, first floor mud/laundry room and security & irrigation systems. Easy access to major expressways, both airports & the city! Close proximity to parks, public swimming pool, shopping & entertainment! One year home warranty included!
Property Specifics
| Single Family | |
| — | |
| Traditional | |
| 1997 | |
| Partial | |
| TRADITIONAL | |
| No | |
| 0.23 |
| Cook | |
| Indian Creek | |
| 0 / Not Applicable | |
| None | |
| Lake Michigan,Public | |
| Public Sewer | |
| 09825129 | |
| 18314080040000 |
Nearby Schools
| NAME: | DISTRICT: | DISTANCE: | |
|---|---|---|---|
|
Grade School
Pleasantdale Elementary School |
107 | — | |
|
Middle School
Pleasantdale Middle School |
107 | Not in DB | |
|
High School
Lyons Twp High School |
204 | Not in DB | |
Property History
| DATE: | EVENT: | PRICE: | SOURCE: |
|---|---|---|---|
| 26 Apr, 2018 | Sold | $575,000 | MRED MLS |
| 24 Feb, 2018 | Under contract | $589,700 | MRED MLS |
| 9 Feb, 2018 | Listed for sale | $589,700 | MRED MLS |
Room Specifics
Total Bedrooms: 5
Bedrooms Above Ground: 5
Bedrooms Below Ground: 0
Dimensions: —
Floor Type: Carpet
Dimensions: —
Floor Type: Carpet
Dimensions: —
Floor Type: Carpet
Dimensions: —
Floor Type: —
Full Bathrooms: 4
Bathroom Amenities: Double Sink,Full Body Spray Shower
Bathroom in Basement: 0
Rooms: Foyer,Bedroom 5,Walk In Closet
Basement Description: Partially Finished,Crawl
Other Specifics
| 3 | |
| Concrete Perimeter | |
| Concrete | |
| Patio, Storms/Screens | |
| Cul-De-Sac,Landscaped | |
| 57.15 X 154.72 X 129.5 X 1 | |
| Pull Down Stair,Unfinished | |
| Full | |
| Vaulted/Cathedral Ceilings, Hardwood Floors, First Floor Bedroom, First Floor Laundry, First Floor Full Bath | |
| Range, Microwave, Dishwasher, Refrigerator, Washer, Dryer, Disposal | |
| Not in DB | |
| Street Paved | |
| — | |
| — | |
| Wood Burning, Gas Starter |
Tax History
| Year | Property Taxes |
|---|---|
| 2018 | $9,242 |
Contact Agent
Nearby Similar Homes
Nearby Sold Comparables
Contact Agent
Listing Provided By
Smothers Realty Group







