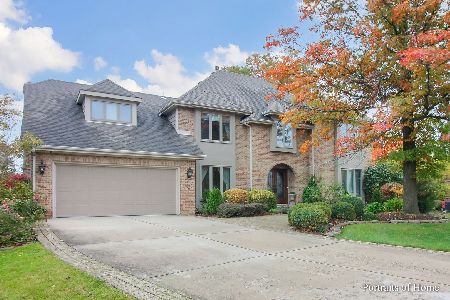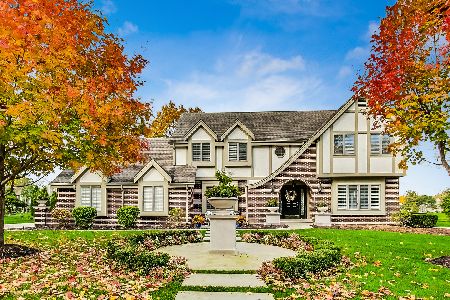8613 Dolfor Cove, Burr Ridge, Illinois 60527
$440,000
|
Sold
|
|
| Status: | Closed |
| Sqft: | 2,897 |
| Cost/Sqft: | $166 |
| Beds: | 4 |
| Baths: | 3 |
| Year Built: | 1986 |
| Property Taxes: | $7,164 |
| Days On Market: | 2670 |
| Lot Size: | 0,32 |
Description
Meticulously maintained, this spacious home sits on a pretty cul de sac surrounded by mature trees in the coveted Gower school district. (With the elementary school bus stop within sight!) Four large bedrooms up, plus a first floor office and laundry room. The kitchen, complete with eat in area, desk/work space and pantry, opens to the family room with hardwood floors and beamed ceiling - where you can sit and enjoy the view out to the deck and backyard. (Watch the sprinkler system water both the back and front grass!) Huge master bath with skylight and step up angled tub off of large master bedroom. The mechanicals of this home have been either updated or consistently serviced/maintained...sellers spent money on all the things you don't want to! The "great bones" are here, so bring your decorating ideas and make this lovely home your own.
Property Specifics
| Single Family | |
| — | |
| — | |
| 1986 | |
| Full | |
| — | |
| No | |
| 0.32 |
| Du Page | |
| — | |
| 0 / Not Applicable | |
| None | |
| Lake Michigan | |
| Public Sewer | |
| 10096671 | |
| 0936309031 |
Nearby Schools
| NAME: | DISTRICT: | DISTANCE: | |
|---|---|---|---|
|
Grade School
Gower West Elementary School |
62 | — | |
|
Middle School
Gower Middle School |
62 | Not in DB | |
|
High School
Hinsdale South High School |
86 | Not in DB | |
Property History
| DATE: | EVENT: | PRICE: | SOURCE: |
|---|---|---|---|
| 14 Dec, 2018 | Sold | $440,000 | MRED MLS |
| 17 Nov, 2018 | Under contract | $479,900 | MRED MLS |
| — | Last price change | $500,000 | MRED MLS |
| 25 Sep, 2018 | Listed for sale | $500,000 | MRED MLS |
Room Specifics
Total Bedrooms: 4
Bedrooms Above Ground: 4
Bedrooms Below Ground: 0
Dimensions: —
Floor Type: Carpet
Dimensions: —
Floor Type: Carpet
Dimensions: —
Floor Type: Carpet
Full Bathrooms: 3
Bathroom Amenities: Separate Shower,Double Sink,Soaking Tub
Bathroom in Basement: 0
Rooms: Office
Basement Description: Finished
Other Specifics
| 2 | |
| Concrete Perimeter | |
| Asphalt | |
| Deck | |
| Cul-De-Sac | |
| 90 X 155 | |
| Unfinished | |
| Full | |
| Skylight(s), Hardwood Floors, First Floor Bedroom, First Floor Laundry | |
| Range, Dishwasher, Refrigerator, Washer, Dryer, Disposal | |
| Not in DB | |
| Street Lights, Street Paved | |
| — | |
| — | |
| Wood Burning, Gas Starter |
Tax History
| Year | Property Taxes |
|---|---|
| 2018 | $7,164 |
Contact Agent
Nearby Similar Homes
Nearby Sold Comparables
Contact Agent
Listing Provided By
Berkshire Hathaway HomeServices KoenigRubloff








