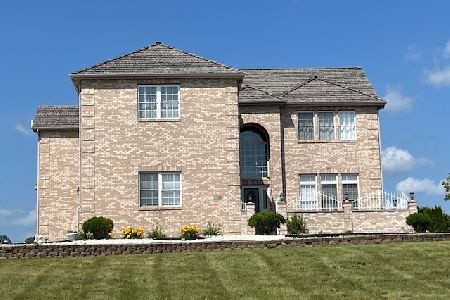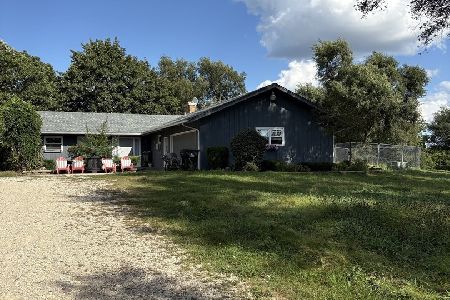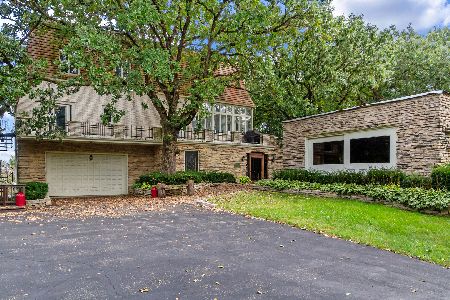8612 Steeple Court, Spring Grove, Illinois 60081
$385,000
|
Sold
|
|
| Status: | Closed |
| Sqft: | 4,600 |
| Cost/Sqft: | $76 |
| Beds: | 5 |
| Baths: | 4 |
| Year Built: | 1995 |
| Property Taxes: | $10,512 |
| Days On Market: | 4550 |
| Lot Size: | 1,29 |
Description
Outstanding 4600 SF Brk Custom Home on 1.29 Acre Interior CDS Lot-W/All Bells & Whistles!. Grand 2 Sty Entry, Frml LR W/Fplc: Lrg DR W/Hdwd Inlays; Spacious Islnd Kitchn w/Granite, SS Appls & Planning Desk / Lrg Eat Area; Fam Rm Offers 2nd Brk Fplc, Wetbar, Frnch Drs to Prvt Ofc. Main Flr all Hdwd. Convenient Frnt & Back Stairs. All Spacious BR's; 5th BR+Bonus Rm-WOW! MBR W/Sit Rm, WIC, WP Lux BA. Fin LL! 4 Car Gar
Property Specifics
| Single Family | |
| — | |
| Georgian | |
| 1995 | |
| Full | |
| CUSTOM | |
| No | |
| 1.29 |
| Mc Henry | |
| Sundial Farms | |
| 0 / Not Applicable | |
| None | |
| Private Well | |
| Septic-Private | |
| 08386309 | |
| 0520102008 |
Nearby Schools
| NAME: | DISTRICT: | DISTANCE: | |
|---|---|---|---|
|
Grade School
Spring Grove Elementary School |
2 | — | |
|
Middle School
Nippersink Middle School |
2 | Not in DB | |
|
High School
Richmond-burton Community High S |
157 | Not in DB | |
Property History
| DATE: | EVENT: | PRICE: | SOURCE: |
|---|---|---|---|
| 13 Aug, 2014 | Sold | $385,000 | MRED MLS |
| 4 Mar, 2014 | Under contract | $350,000 | MRED MLS |
| — | Last price change | $364,000 | MRED MLS |
| 5 Jul, 2013 | Listed for sale | $419,000 | MRED MLS |
Room Specifics
Total Bedrooms: 6
Bedrooms Above Ground: 5
Bedrooms Below Ground: 1
Dimensions: —
Floor Type: Carpet
Dimensions: —
Floor Type: Carpet
Dimensions: —
Floor Type: Carpet
Dimensions: —
Floor Type: —
Dimensions: —
Floor Type: —
Full Bathrooms: 4
Bathroom Amenities: Separate Shower,Double Sink
Bathroom in Basement: 1
Rooms: Bonus Room,Bedroom 5,Bedroom 6,Den,Eating Area,Recreation Room
Basement Description: Finished
Other Specifics
| 4 | |
| Concrete Perimeter | |
| Asphalt | |
| Deck | |
| Cul-De-Sac,Landscaped | |
| 50X299X291X281 | |
| Full | |
| Full | |
| Vaulted/Cathedral Ceilings, Bar-Wet, Hardwood Floors, In-Law Arrangement, First Floor Laundry | |
| Range, Microwave, Dishwasher, Refrigerator | |
| Not in DB | |
| Street Lights, Street Paved | |
| — | |
| — | |
| Wood Burning, Gas Starter |
Tax History
| Year | Property Taxes |
|---|---|
| 2014 | $10,512 |
Contact Agent
Nearby Similar Homes
Nearby Sold Comparables
Contact Agent
Listing Provided By
Berkshire Hathaway HomeServices KoenigRubloff








