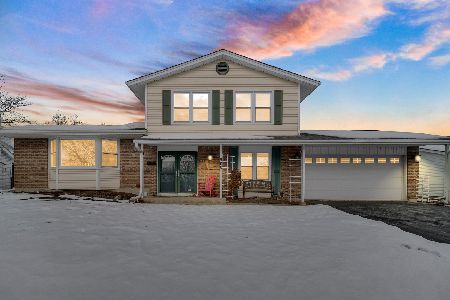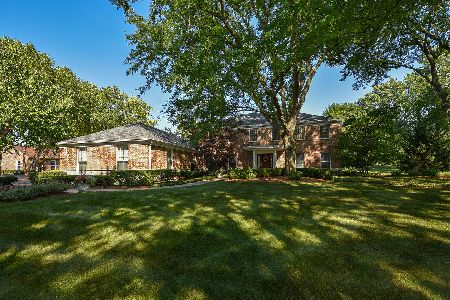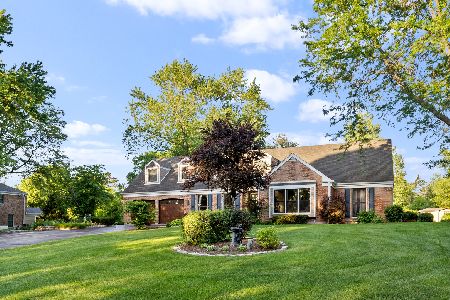862 Kilrenny Street, Inverness, Illinois 60067
$502,000
|
Sold
|
|
| Status: | Closed |
| Sqft: | 2,929 |
| Cost/Sqft: | $162 |
| Beds: | 4 |
| Baths: | 4 |
| Year Built: | 1979 |
| Property Taxes: | $11,128 |
| Days On Market: | 1703 |
| Lot Size: | 0,00 |
Description
MULTIPLE OFFERS HAVE BEEN RECEIVED HIGHEST AND BEST BY 5 PM TOMORROW!!!!!! 5/27/2021 Breath taking view of the woods as you sit on your freshly stained 29x24 deck!! Maple stained cabinets, corian counter tops, double oven (top one is convection), cook top w/ micro above, island, planning desk and 2 pantry closets. Great size EA w/ bay window. Very generous size LR w/ separate formal DR. FR is vaulted w/sky lights and a floor to ceiling brick FP w/gas logs!! 2 powder rooms on the first floor. Upstairs you will find 4 oversized bedrooms--a spare bath with some updates and a huge master bath w/ taller vanity, double sinks, whirlpool, and new taller toliet. Master bedroom also has a good size walk-in closet. Most of the house was just professionally painted with neutral colors. 6 panel doors throughout. Need additional space?? The basement is finished w/ a rec area and a seating area. In addition to that--there is a huge unfinished area for storage or expansion. Newer HVAC--2020. Water Heater-2021. Top of the line water softner and water filtration system. Whole house generator. The yard is professionally landscaped and maintained. This home is ready for you to move right in!!!!!
Property Specifics
| Single Family | |
| — | |
| Colonial | |
| 1979 | |
| Full | |
| COLONIAL | |
| No | |
| — |
| Cook | |
| Bonny Glen | |
| 200 / Annual | |
| Other | |
| Private Well | |
| Septic-Private | |
| 11101110 | |
| 02291130260000 |
Nearby Schools
| NAME: | DISTRICT: | DISTANCE: | |
|---|---|---|---|
|
Grade School
Thomas Jefferson Elementary Scho |
15 | — | |
|
Middle School
Carl Sandburg Junior High School |
15 | Not in DB | |
|
High School
Wm Fremd High School |
211 | Not in DB | |
Property History
| DATE: | EVENT: | PRICE: | SOURCE: |
|---|---|---|---|
| 16 Jul, 2021 | Sold | $502,000 | MRED MLS |
| 27 May, 2021 | Under contract | $475,000 | MRED MLS |
| 26 May, 2021 | Listed for sale | $475,000 | MRED MLS |
























Room Specifics
Total Bedrooms: 4
Bedrooms Above Ground: 4
Bedrooms Below Ground: 0
Dimensions: —
Floor Type: Carpet
Dimensions: —
Floor Type: Carpet
Dimensions: —
Floor Type: Carpet
Full Bathrooms: 4
Bathroom Amenities: Whirlpool,Double Sink
Bathroom in Basement: 0
Rooms: Foyer,Bonus Room,Recreation Room
Basement Description: Partially Finished
Other Specifics
| 2.5 | |
| Concrete Perimeter | |
| Asphalt | |
| Deck, Storms/Screens | |
| Wooded | |
| 255X159 | |
| — | |
| Full | |
| Vaulted/Cathedral Ceilings, Skylight(s), Hardwood Floors, Wood Laminate Floors, First Floor Laundry, Walk-In Closet(s), Separate Dining Room | |
| Double Oven, Microwave, Dishwasher, Refrigerator, Disposal, Cooktop | |
| Not in DB | |
| — | |
| — | |
| — | |
| Gas Log |
Tax History
| Year | Property Taxes |
|---|---|
| 2021 | $11,128 |
Contact Agent
Nearby Similar Homes
Nearby Sold Comparables
Contact Agent
Listing Provided By
Berkshire Hathaway HomeServices Starck Real Estate








