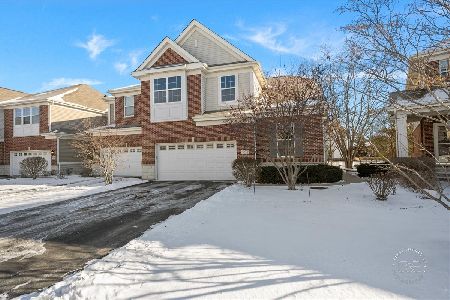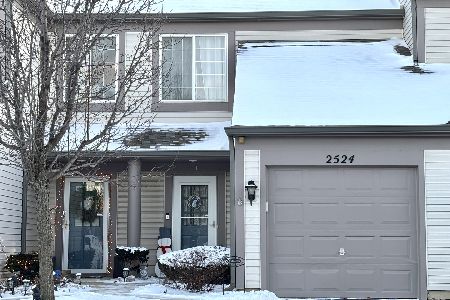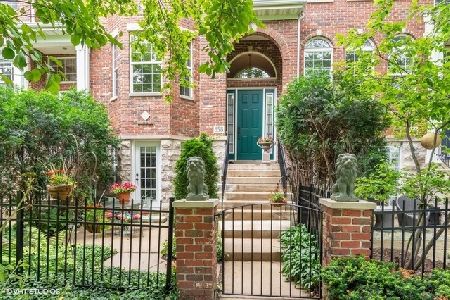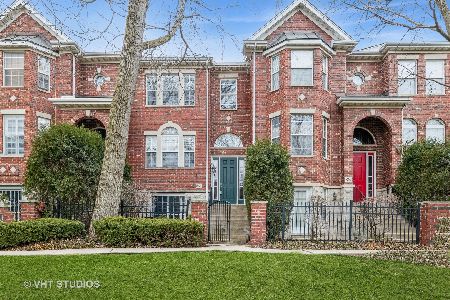862 Shandrew Drive, Naperville, Illinois 60540
$356,000
|
Sold
|
|
| Status: | Closed |
| Sqft: | 2,097 |
| Cost/Sqft: | $170 |
| Beds: | 3 |
| Baths: | 3 |
| Year Built: | 2001 |
| Property Taxes: | $7,117 |
| Days On Market: | 1787 |
| Lot Size: | 0,00 |
Description
Vintage Club Brownstone townhome melds the urban feel with a great suburban Naperville location. Meticulously maintained, this move-in ready home features an open layout, hardwood floors, gourmet kitchen w/42" cabinetry, granite countertops, all stainless-steel appliances, large eating area with sliding glass door to balcony. Beautiful 3-sided fireplace between eating area and dining room. Primary bedroom suite with tray ceiling, walk-in closet, and full private bath: dual vanity, whirlpool tub, and separate standing shower. Two additional 2nd floor bedrooms located adjacent to a full bath. Convenient 2nd floor laundry. Finished lower level with neutral carpeting and door leading out to front patio area. Patio overlooks green space with tranquil views and mature trees. Perfect for your morning cup of coffee. Freshly painted and new carpet! Newer Furnace and A/C. Acclaimed Naperville SD 204 schools! Private Location, near downtown, Whole Foods, shops, dining, recreation & expressways.
Property Specifics
| Condos/Townhomes | |
| 3 | |
| — | |
| 2001 | |
| Walkout | |
| — | |
| No | |
| — |
| Du Page | |
| Vintage Club | |
| 365 / Monthly | |
| Water,Insurance,Exterior Maintenance,Lawn Care,Scavenger,Snow Removal | |
| Lake Michigan | |
| Public Sewer | |
| 11047681 | |
| 0727109003 |
Nearby Schools
| NAME: | DISTRICT: | DISTANCE: | |
|---|---|---|---|
|
Grade School
Cowlishaw Elementary School |
204 | — | |
|
Middle School
Hill Middle School |
204 | Not in DB | |
|
High School
Metea Valley High School |
204 | Not in DB | |
Property History
| DATE: | EVENT: | PRICE: | SOURCE: |
|---|---|---|---|
| 8 Aug, 2013 | Sold | $299,000 | MRED MLS |
| 21 Jun, 2013 | Under contract | $309,900 | MRED MLS |
| — | Last price change | $314,900 | MRED MLS |
| 3 Apr, 2013 | Listed for sale | $314,900 | MRED MLS |
| 18 May, 2021 | Sold | $356,000 | MRED MLS |
| 13 Apr, 2021 | Under contract | $356,000 | MRED MLS |
| 8 Apr, 2021 | Listed for sale | $356,000 | MRED MLS |
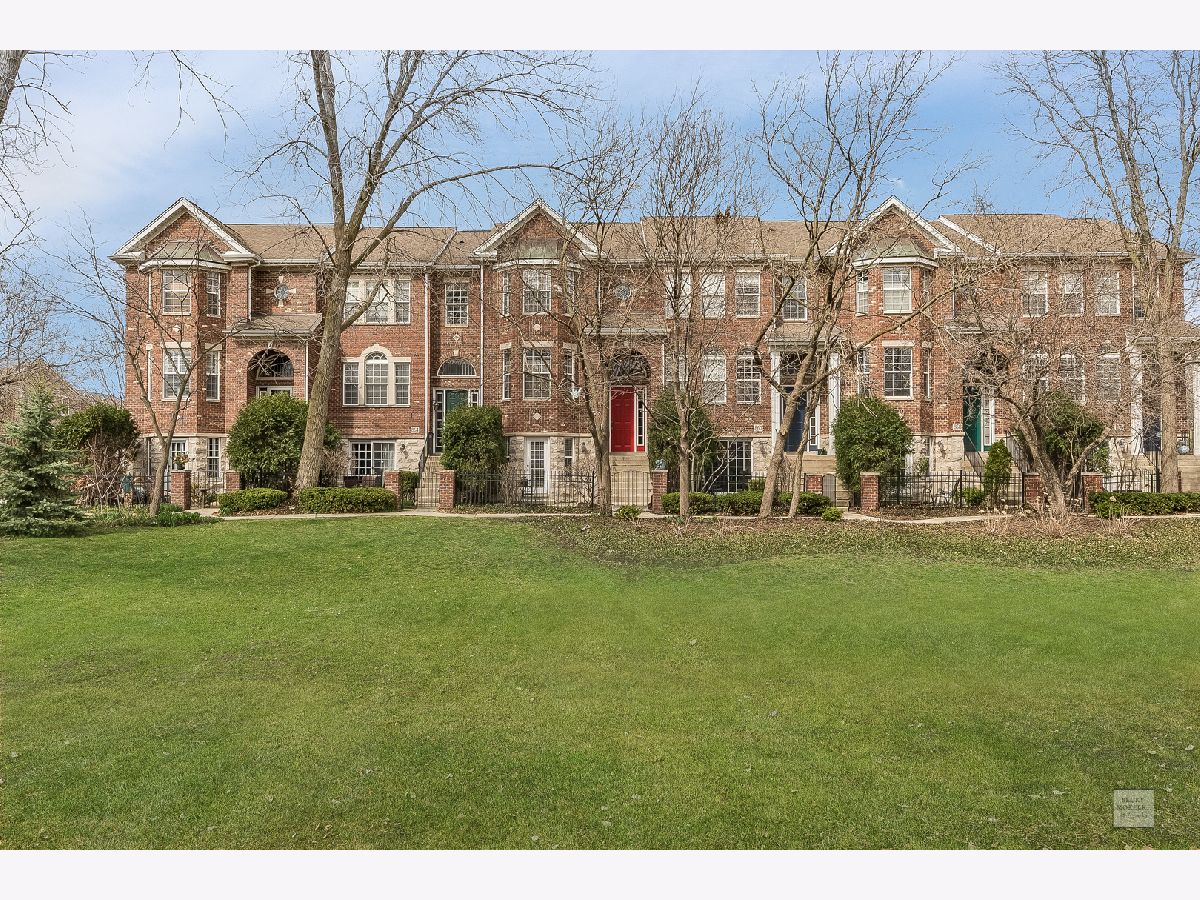
Room Specifics
Total Bedrooms: 3
Bedrooms Above Ground: 3
Bedrooms Below Ground: 0
Dimensions: —
Floor Type: Carpet
Dimensions: —
Floor Type: Carpet
Full Bathrooms: 3
Bathroom Amenities: Whirlpool,Separate Shower,Double Sink
Bathroom in Basement: 0
Rooms: Family Room
Basement Description: Finished
Other Specifics
| 2 | |
| — | |
| — | |
| Balcony, Patio | |
| — | |
| COMMON | |
| — | |
| Full | |
| Hardwood Floors, Second Floor Laundry, Walk-In Closet(s) | |
| Microwave, Dishwasher, Refrigerator, Washer, Dryer, Disposal, Stainless Steel Appliance(s) | |
| Not in DB | |
| — | |
| — | |
| Park | |
| Double Sided, Gas Log, Gas Starter |
Tax History
| Year | Property Taxes |
|---|---|
| 2013 | $7,110 |
| 2021 | $7,117 |
Contact Agent
Nearby Similar Homes
Nearby Sold Comparables
Contact Agent
Listing Provided By
john greene, Realtor

