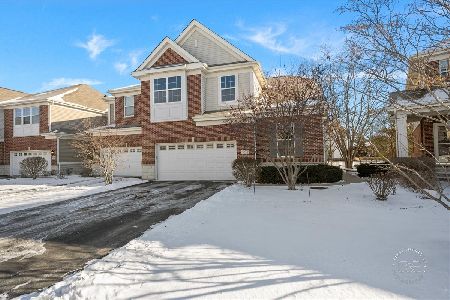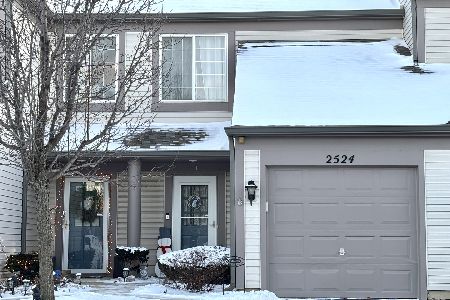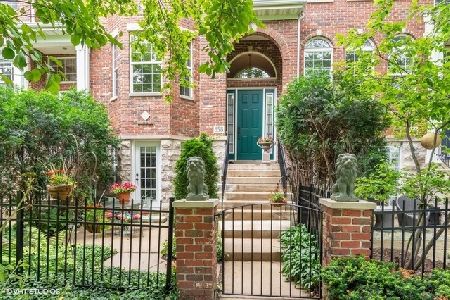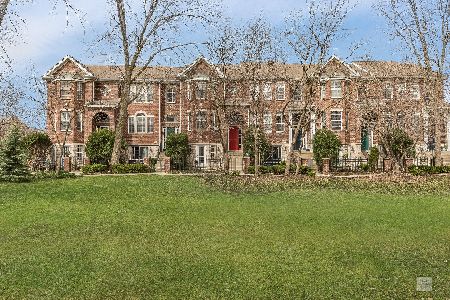864 Shandrew Drive, Naperville, Illinois 60540
$390,000
|
Sold
|
|
| Status: | Closed |
| Sqft: | 1,842 |
| Cost/Sqft: | $200 |
| Beds: | 2 |
| Baths: | 3 |
| Year Built: | 2001 |
| Property Taxes: | $6,367 |
| Days On Market: | 1438 |
| Lot Size: | 0,00 |
Description
Welcome to this Gorgeous, Freshly Painted, 3 Story Brick and Stone Townhome, located in the sought after Vintage Club in Central Naperville. You enter this home from the private courtyard that fronts on a common area with mature trees - a very relaxing view from your private patio! The living room is full of light streaming in from the large windows and features solid hardwood floors installed on the diagonal for a gorgeous unique look. A three-sided fireplace separates the living room and dining area. And the dining area features a wine fridge and recessed bar area with glass fronted cabinet. There is a balcony too - the perfect spot to start or end your day with your drink of choice! The kitchen features granite counters, stainless steel appliances, staggered light maple cabinets, and a bookshelf anchoring the breakfast bar. Relax and recharge after a long day in the primary suite - the bedroom has a tray ceiling and a walk-in closet - and the primary bath, where you will find two sinks, a jetted tub, and a separate shower. And the second bedroom is generously sized and .... also has its own bathroom! The final 2nd floor feature - the laundry room - just where you need it! On the lower level is a flexible space that could be used as a second living area, an office, or... you get to decide! A sliding door opens onto your private patio, allowing you to extend your living space to the outdoors during the warmer part of the year! The location is amazing, this home is walking distance to many restaurants, shops, grocery stores and entertainment. All this and award-winning District 204 schools!
Property Specifics
| Condos/Townhomes | |
| 3 | |
| — | |
| 2001 | |
| — | |
| ASTOR | |
| No | |
| — |
| Du Page | |
| Vintage Club | |
| 307 / Monthly | |
| — | |
| — | |
| — | |
| 11332954 | |
| 0727109002 |
Nearby Schools
| NAME: | DISTRICT: | DISTANCE: | |
|---|---|---|---|
|
Grade School
Cowlishaw Elementary School |
204 | — | |
|
Middle School
Still Middle School |
204 | Not in DB | |
|
High School
Metea Valley High School |
204 | Not in DB | |
Property History
| DATE: | EVENT: | PRICE: | SOURCE: |
|---|---|---|---|
| 22 Apr, 2022 | Sold | $390,000 | MRED MLS |
| 28 Mar, 2022 | Under contract | $368,000 | MRED MLS |
| 23 Mar, 2022 | Listed for sale | $368,000 | MRED MLS |
| 8 May, 2025 | Sold | $485,000 | MRED MLS |
| 23 Apr, 2025 | Under contract | $524,900 | MRED MLS |
| 16 Apr, 2025 | Listed for sale | $524,900 | MRED MLS |
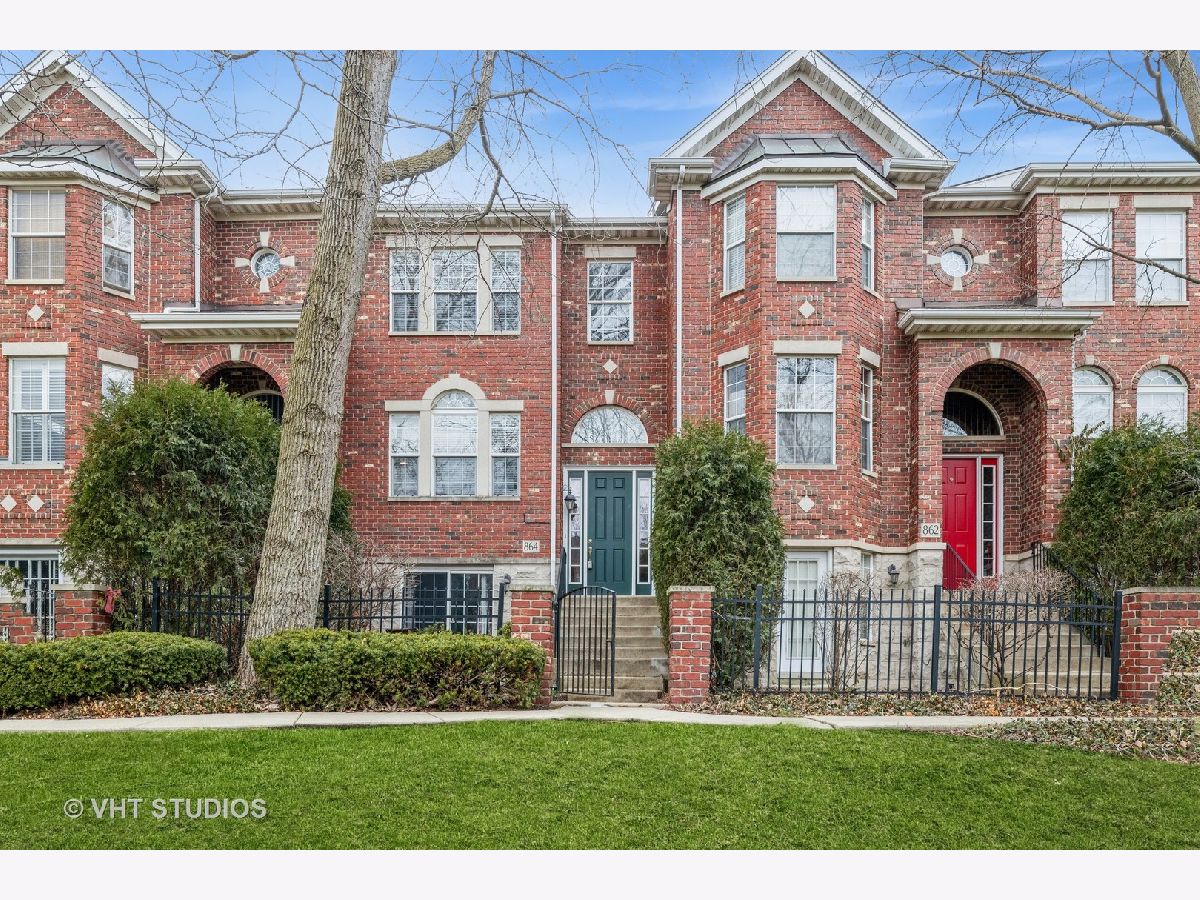



























Room Specifics
Total Bedrooms: 2
Bedrooms Above Ground: 2
Bedrooms Below Ground: 0
Dimensions: —
Floor Type: —
Full Bathrooms: 3
Bathroom Amenities: Whirlpool,Separate Shower,Double Sink
Bathroom in Basement: 0
Rooms: —
Basement Description: Finished,Exterior Access,Rec/Family Area
Other Specifics
| 2 | |
| — | |
| Asphalt | |
| — | |
| — | |
| COMMON | |
| — | |
| — | |
| — | |
| — | |
| Not in DB | |
| — | |
| — | |
| — | |
| — |
Tax History
| Year | Property Taxes |
|---|---|
| 2022 | $6,367 |
| 2025 | $6,526 |
Contact Agent
Nearby Similar Homes
Nearby Sold Comparables
Contact Agent
Listing Provided By
Baird & Warner

