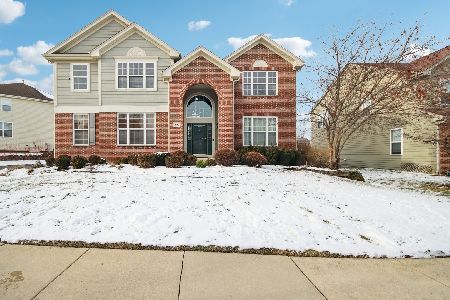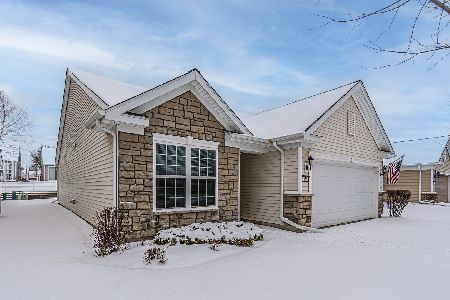862 Voyage Way, Elgin, Illinois 60124
$235,000
|
Sold
|
|
| Status: | Closed |
| Sqft: | 1,420 |
| Cost/Sqft: | $169 |
| Beds: | 2 |
| Baths: | 2 |
| Year Built: | 2012 |
| Property Taxes: | $5,924 |
| Days On Market: | 2642 |
| Lot Size: | 0,12 |
Description
"Monroe with lots of Extras." 42" Maple Cabinets in Kitchen with Granite Counter Tops, SS Appliances plus Hardwood Floor. All Window Treatments & Light Fixtures stay as well as Full sized Washer & Dryer in Ldy. with Cabinets and wash tub. Many ceiling Fans and both Baths have Ceramic Tile & Corian Counter tops. Bay Window in Master Bedroom and a huge Walk In Closet. Yard has mature trees and a Brick Paver Patio. Garage is EXTENDED and offers lots of storage space. One Occupant must be 55. Come for the Del Webb "Lifestyle"
Property Specifics
| Single Family | |
| — | |
| Ranch | |
| 2012 | |
| None | |
| MONROE | |
| No | |
| 0.12 |
| Kane | |
| Edgewater By Del Webb | |
| 209 / Monthly | |
| Insurance,Security,Clubhouse,Exercise Facilities,Pool,Lawn Care,Snow Removal | |
| Public | |
| Public Sewer, Sewer-Storm | |
| 10122997 | |
| 0629159013 |
Property History
| DATE: | EVENT: | PRICE: | SOURCE: |
|---|---|---|---|
| 15 Aug, 2012 | Sold | $192,000 | MRED MLS |
| 14 Jul, 2012 | Under contract | $195,000 | MRED MLS |
| 9 Jul, 2012 | Listed for sale | $195,000 | MRED MLS |
| 5 Apr, 2019 | Sold | $235,000 | MRED MLS |
| 9 Mar, 2019 | Under contract | $239,900 | MRED MLS |
| — | Last price change | $241,500 | MRED MLS |
| 26 Oct, 2018 | Listed for sale | $241,500 | MRED MLS |
Room Specifics
Total Bedrooms: 2
Bedrooms Above Ground: 2
Bedrooms Below Ground: 0
Dimensions: —
Floor Type: Carpet
Full Bathrooms: 2
Bathroom Amenities: Separate Shower,Double Sink,Garden Tub
Bathroom in Basement: 0
Rooms: Eating Area,Great Room,Walk In Closet
Basement Description: None
Other Specifics
| 2 | |
| Concrete Perimeter | |
| Asphalt | |
| Brick Paver Patio, Storms/Screens | |
| Landscaped | |
| 45 X 118 | |
| Unfinished | |
| Full | |
| Hardwood Floors, First Floor Bedroom, In-Law Arrangement, First Floor Laundry, First Floor Full Bath | |
| Range, Microwave, Dishwasher, Refrigerator, Washer, Dryer, Disposal, Stainless Steel Appliance(s) | |
| Not in DB | |
| Clubhouse, Pool, Tennis Courts, Sidewalks | |
| — | |
| — | |
| — |
Tax History
| Year | Property Taxes |
|---|---|
| 2019 | $5,924 |
Contact Agent
Nearby Similar Homes
Nearby Sold Comparables
Contact Agent
Listing Provided By
Clinnin Associates, Inc.








