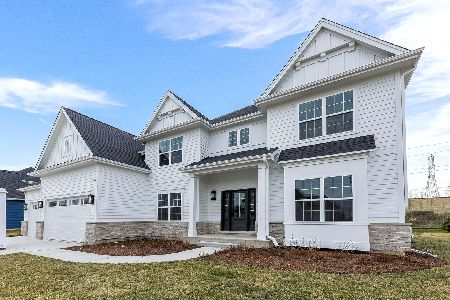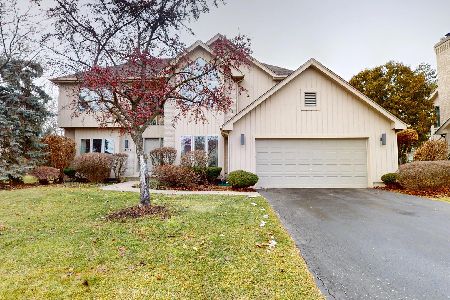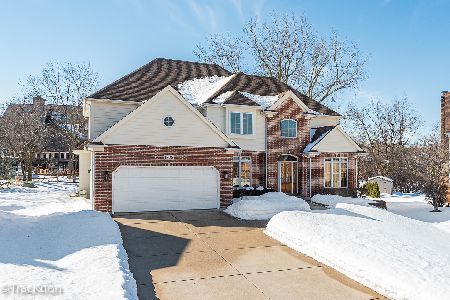8623 Creekside Lane, Darien, Illinois 60561
$521,500
|
Sold
|
|
| Status: | Closed |
| Sqft: | 3,217 |
| Cost/Sqft: | $163 |
| Beds: | 4 |
| Baths: | 4 |
| Year Built: | 1986 |
| Property Taxes: | $8,399 |
| Days On Market: | 2007 |
| Lot Size: | 0,32 |
Description
Great floor plan and wonderful flow in this 4 bedroom 3.5 bath home in an amazing location on a quite cul-de-sac in Brookeridge Creek. Situated on a beautiful golf course lot with screened in porch and cedar deck for great summer night entertaining and beautiful views. An updated white kitchen with granite and stainless steel appliances opens into a large vaulted family room with cosy fireplace and wood beams for tons of character. This home offers light, bright, spacious formals, tons of hardwood floors, a first floor bath, laundry, and office. Gorgeous master bedroom suite with sitting room and high end master bath remodel. Three more generous sized bedrooms with hardwood floors and hall bath. A beautiful full finished basement with lots of storage, second kitchen and full bath for great entertaining. New HVAC in 2019, Great district 63 schools and Hinsdale South. Convenient to shopping and expressways. A great spacious home for everyone and a must see!
Property Specifics
| Single Family | |
| — | |
| Tudor | |
| 1986 | |
| Full | |
| — | |
| No | |
| 0.32 |
| Du Page | |
| Brookeridge Creek | |
| — / Not Applicable | |
| None | |
| Lake Michigan | |
| Public Sewer | |
| 10800545 | |
| 0933308037 |
Nearby Schools
| NAME: | DISTRICT: | DISTANCE: | |
|---|---|---|---|
|
Grade School
Concord Elementary School |
63 | — | |
|
Middle School
Cass Junior High School |
63 | Not in DB | |
|
High School
Hinsdale South High School |
86 | Not in DB | |
Property History
| DATE: | EVENT: | PRICE: | SOURCE: |
|---|---|---|---|
| 18 Sep, 2020 | Sold | $521,500 | MRED MLS |
| 3 Aug, 2020 | Under contract | $524,900 | MRED MLS |
| 30 Jul, 2020 | Listed for sale | $524,900 | MRED MLS |
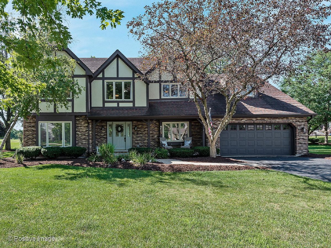
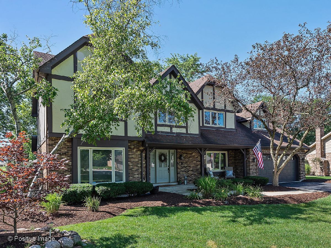
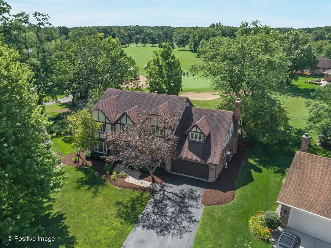
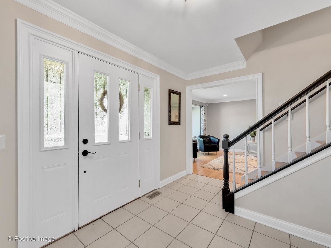
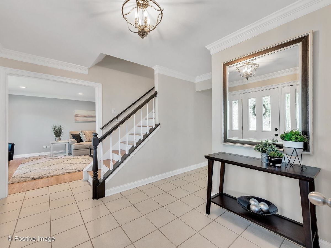
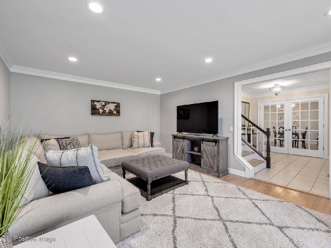
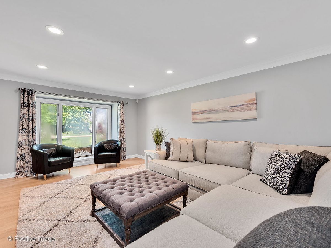
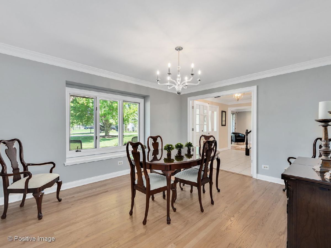
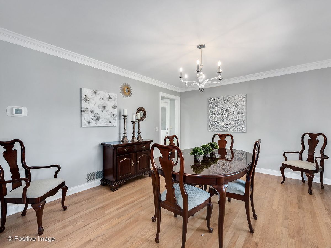
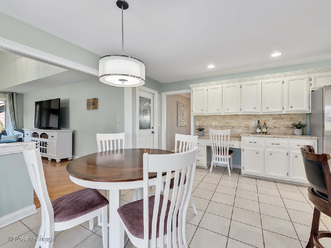
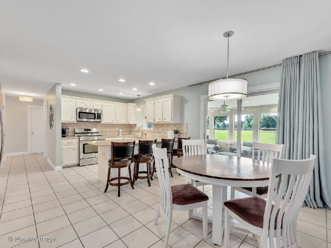
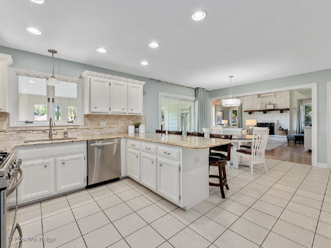
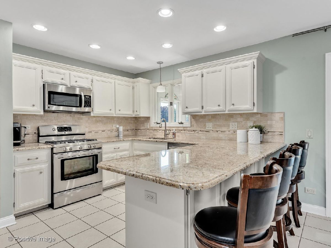
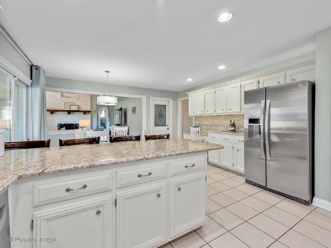
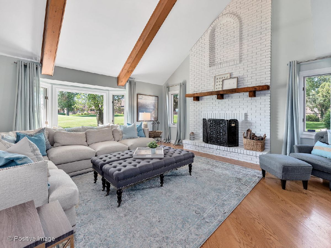
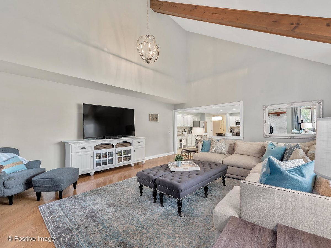
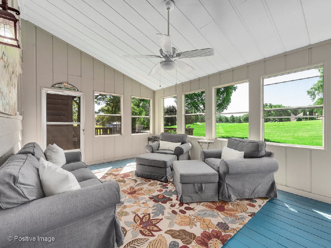
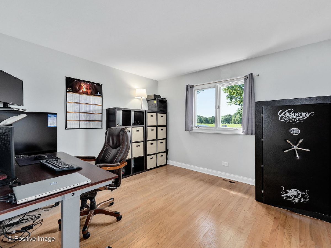
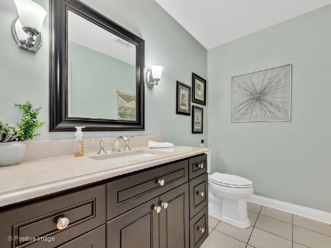
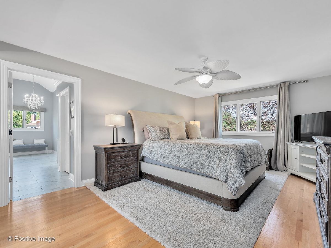
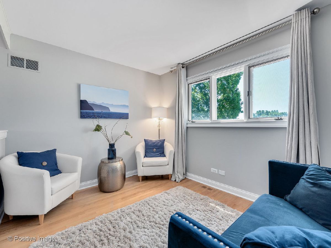
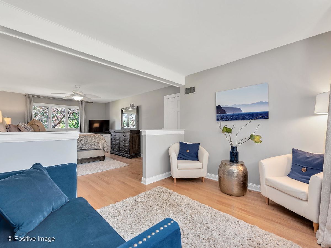
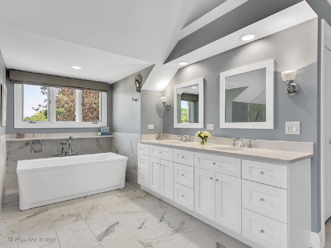
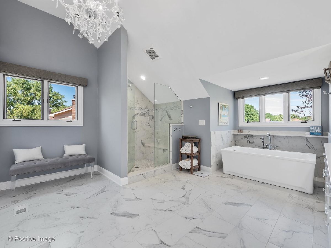
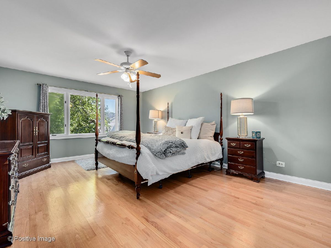
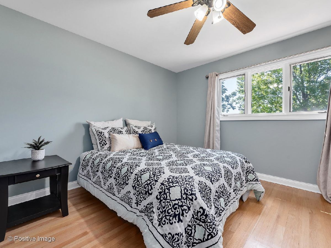
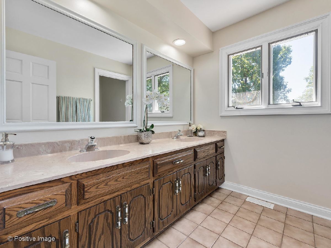
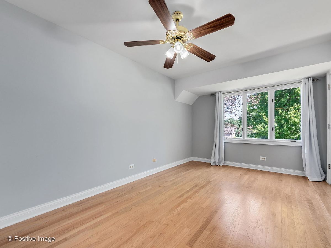
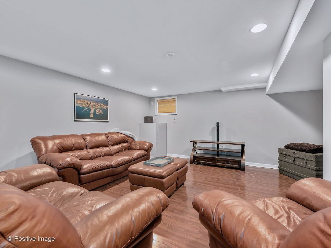
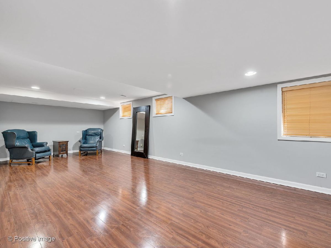
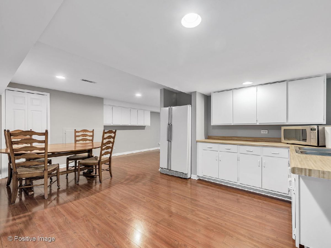
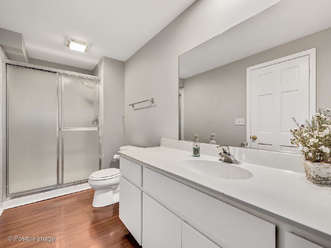
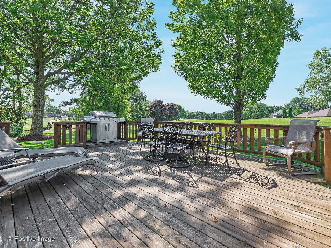
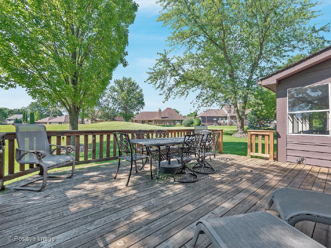
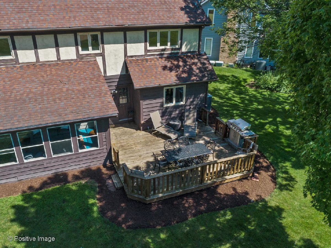
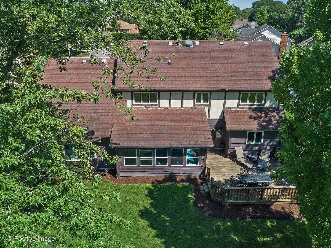
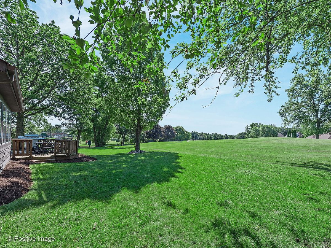
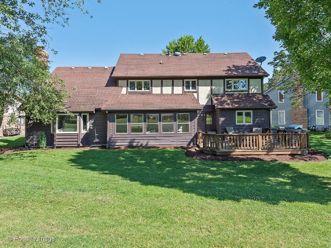
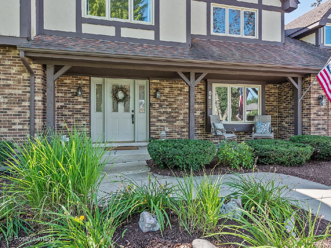
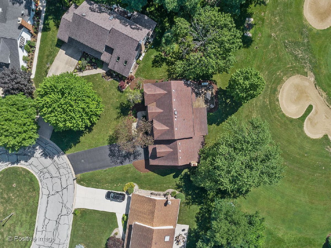
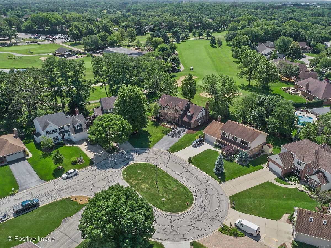
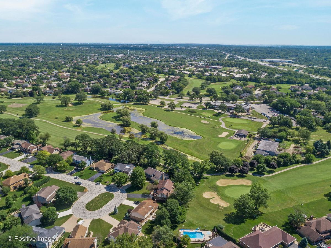
Room Specifics
Total Bedrooms: 4
Bedrooms Above Ground: 4
Bedrooms Below Ground: 0
Dimensions: —
Floor Type: Hardwood
Dimensions: —
Floor Type: Hardwood
Dimensions: —
Floor Type: Hardwood
Full Bathrooms: 4
Bathroom Amenities: Separate Shower,Double Sink,Soaking Tub
Bathroom in Basement: 1
Rooms: Eating Area,Office,Enclosed Porch,Sitting Room
Basement Description: Finished
Other Specifics
| 2.5 | |
| Concrete Perimeter | |
| Asphalt | |
| Deck, Porch Screened, Storms/Screens | |
| Golf Course Lot | |
| 37 X 194 X 15 X 151 X 125 | |
| — | |
| Full | |
| Vaulted/Cathedral Ceilings, Hardwood Floors, First Floor Laundry | |
| Range, Microwave, Dishwasher, Refrigerator, Washer, Dryer, Disposal, Stainless Steel Appliance(s) | |
| Not in DB | |
| Curbs, Street Lights, Street Paved | |
| — | |
| — | |
| Wood Burning, Gas Starter |
Tax History
| Year | Property Taxes |
|---|---|
| 2020 | $8,399 |
Contact Agent
Nearby Similar Homes
Nearby Sold Comparables
Contact Agent
Listing Provided By
d'aprile properties

