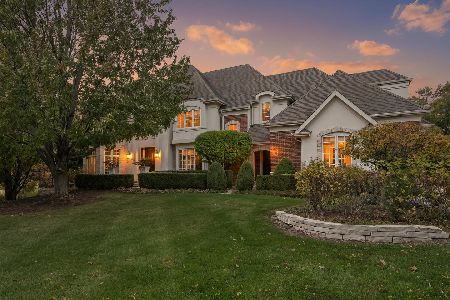8625 Timber Ridge Drive, Burr Ridge, Illinois 60527
$1,890,000
|
Sold
|
|
| Status: | Closed |
| Sqft: | 8,142 |
| Cost/Sqft: | $233 |
| Beds: | 5 |
| Baths: | 8 |
| Year Built: | 1999 |
| Property Taxes: | $28,374 |
| Days On Market: | 369 |
| Lot Size: | 0,65 |
Description
Wake up each day to the stunning tranquility of 122 feet of private waterfront in the prestigious Madison Club neighborhood of Burr Ridge. This custom build by Provencal blends timeless natural stone construction with the pinnacle of luxe living. With five spacious bedrooms, five full baths, three half baths, and four fireplaces, this home is a sanctuary of elegance and comfort. The finished walkout lower level features heated floors and copious amounts of natural light, perfect for any type of entertaining. Enjoy the convenience of a 4-car attached garage and easy access to I-55 and Route 83-live just minutes from everything. Nestled in the sought-after Gower school district, this home offers the full package. Experience the extraordinary.
Property Specifics
| Single Family | |
| — | |
| — | |
| 1999 | |
| — | |
| — | |
| Yes | |
| 0.65 |
| — | |
| Madison Club | |
| 2000 / Annual | |
| — | |
| — | |
| — | |
| 12269653 | |
| 0935404007 |
Nearby Schools
| NAME: | DISTRICT: | DISTANCE: | |
|---|---|---|---|
|
Grade School
Gower West Elementary School |
62 | — | |
|
Middle School
Gower Middle School |
62 | Not in DB | |
|
High School
Hinsdale South High School |
86 | Not in DB | |
Property History
| DATE: | EVENT: | PRICE: | SOURCE: |
|---|---|---|---|
| 26 Jul, 2013 | Sold | $1,575,000 | MRED MLS |
| 23 Apr, 2013 | Under contract | $1,699,000 | MRED MLS |
| 14 Apr, 2013 | Listed for sale | $1,699,000 | MRED MLS |
| 21 Mar, 2025 | Sold | $1,890,000 | MRED MLS |
| 11 Feb, 2025 | Under contract | $1,900,000 | MRED MLS |
| 13 Jan, 2025 | Listed for sale | $1,900,000 | MRED MLS |














































Room Specifics
Total Bedrooms: 5
Bedrooms Above Ground: 5
Bedrooms Below Ground: 0
Dimensions: —
Floor Type: —
Dimensions: —
Floor Type: —
Dimensions: —
Floor Type: —
Dimensions: —
Floor Type: —
Full Bathrooms: 8
Bathroom Amenities: Whirlpool,Separate Shower,Double Sink,Bidet,Double Shower
Bathroom in Basement: 1
Rooms: —
Basement Description: Finished
Other Specifics
| 4 | |
| — | |
| — | |
| — | |
| — | |
| 127X212X122X205 | |
| — | |
| — | |
| — | |
| — | |
| Not in DB | |
| — | |
| — | |
| — | |
| — |
Tax History
| Year | Property Taxes |
|---|---|
| 2013 | $23,190 |
| 2025 | $28,374 |
Contact Agent
Nearby Similar Homes
Nearby Sold Comparables
Contact Agent
Listing Provided By
@properties Christie's International Real Estate










