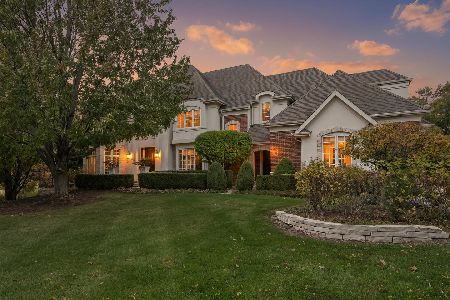8649 Timber Ridge Drive, Burr Ridge, Illinois 60522
$1,160,000
|
Sold
|
|
| Status: | Closed |
| Sqft: | 4,704 |
| Cost/Sqft: | $255 |
| Beds: | 5 |
| Baths: | 6 |
| Year Built: | 2000 |
| Property Taxes: | $20,427 |
| Days On Market: | 1740 |
| Lot Size: | 0,20 |
Description
Tranquil water views from this stately custom brick traditional with walk out lower level in Madison Club of Burr Ridge. Two story foyer opens to gracious formal living and dining rooms. Fully paneled custom library with fireplace is the perfect place to work from home. Gourmet kitchen is a cooks dream come true with top of the line appliances and room to entertain opening to the grand two story family room with wall of windows and stunning views. Dual staircases to the second floor where you'll find the master suite complete with luxury bath and sitting room. 3 additional 2nd floor bedrooms. Walk out lower level to patio and pond views. Recreation room with fireplace, 5th bedroom and full bath, game room with custom pub style bar, huge storage area. Gower Schools. Close to major expressways. New roof was installed in October 2020.
Property Specifics
| Single Family | |
| — | |
| — | |
| 2000 | |
| Walkout | |
| — | |
| Yes | |
| 0.2 |
| Cook | |
| Madison Club | |
| 500 / Quarterly | |
| Other | |
| Lake Michigan | |
| Public Sewer | |
| 11050537 | |
| 09354040090000 |
Property History
| DATE: | EVENT: | PRICE: | SOURCE: |
|---|---|---|---|
| 10 Aug, 2021 | Sold | $1,160,000 | MRED MLS |
| 25 May, 2021 | Under contract | $1,199,000 | MRED MLS |
| 12 Apr, 2021 | Listed for sale | $1,199,000 | MRED MLS |




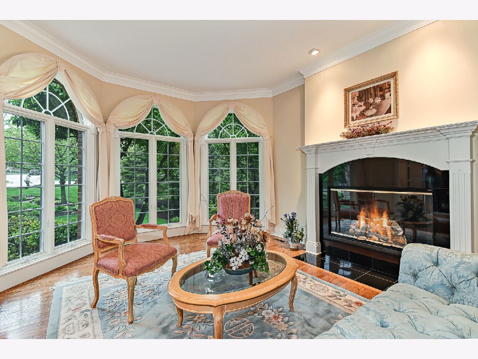
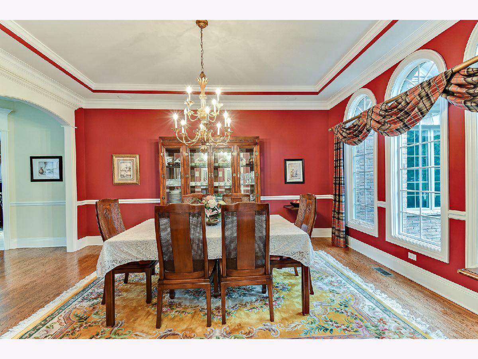
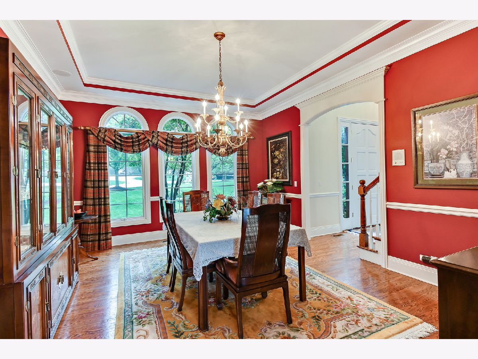
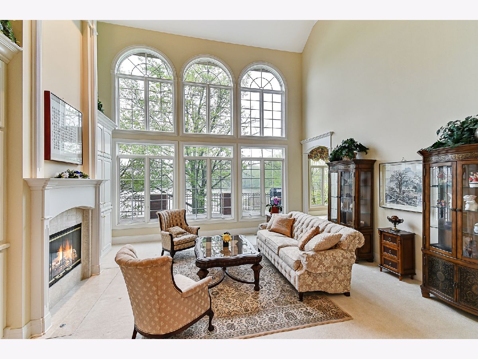

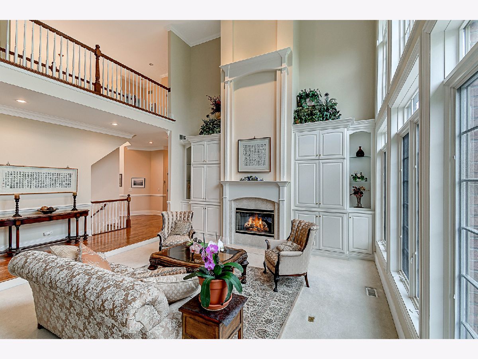
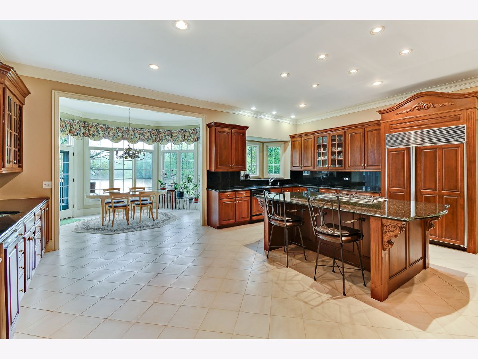
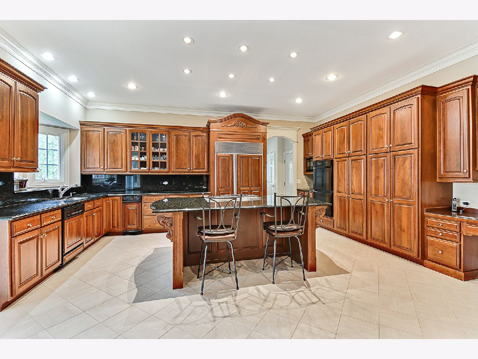

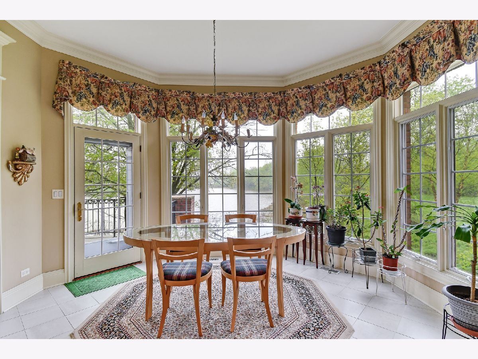
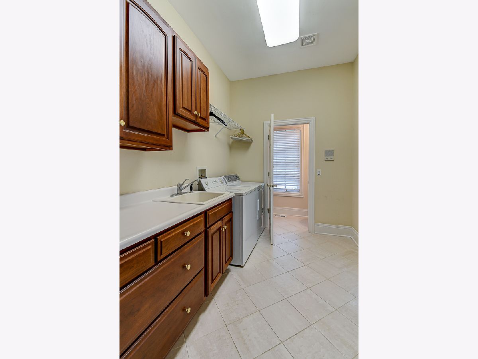
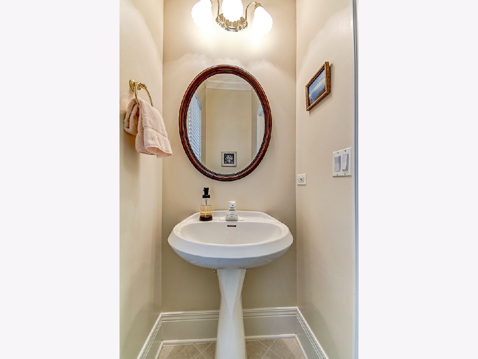
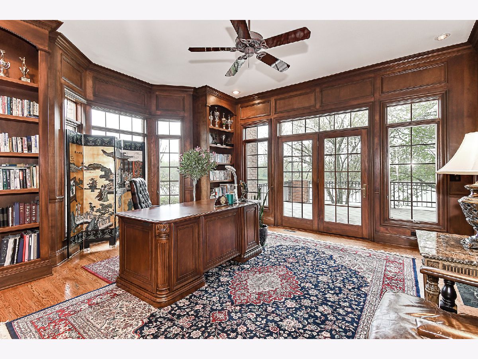

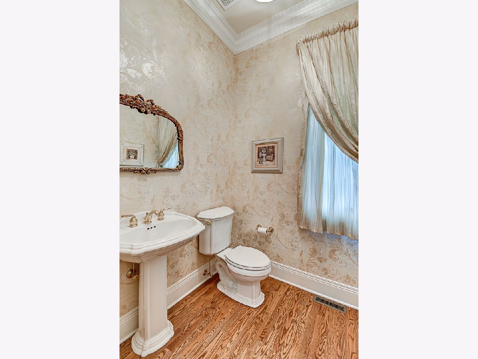

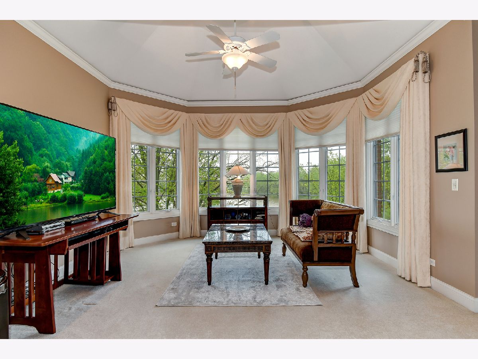

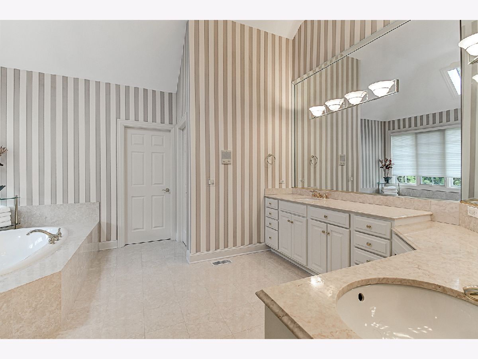


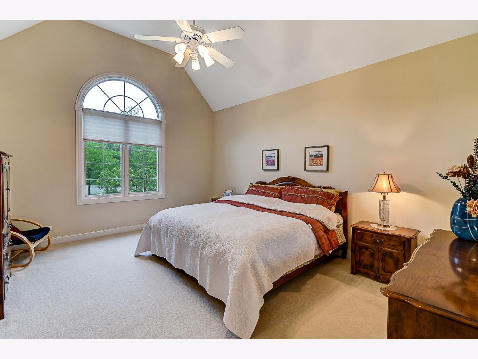


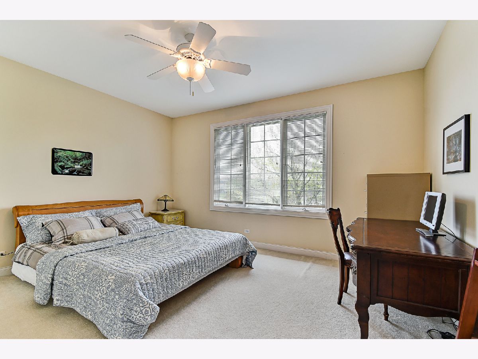
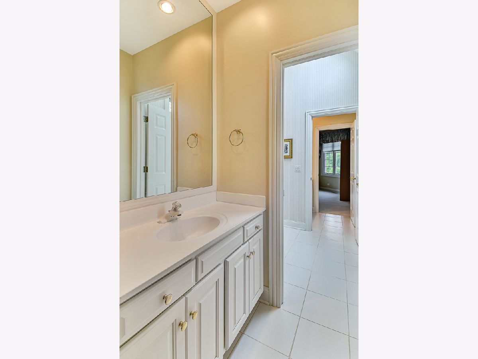
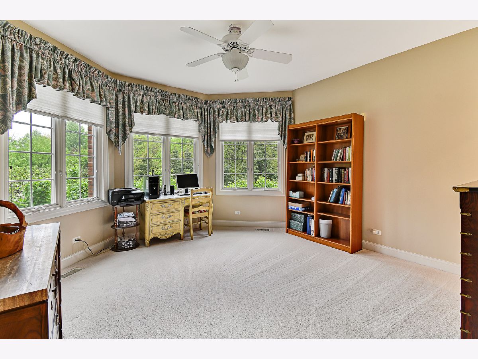



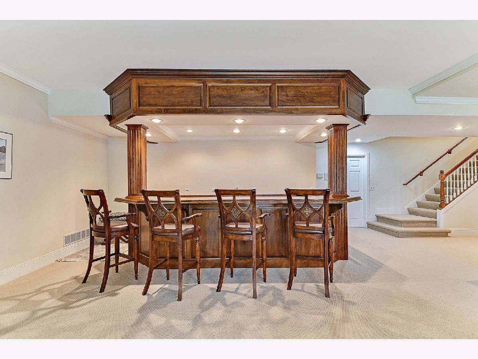






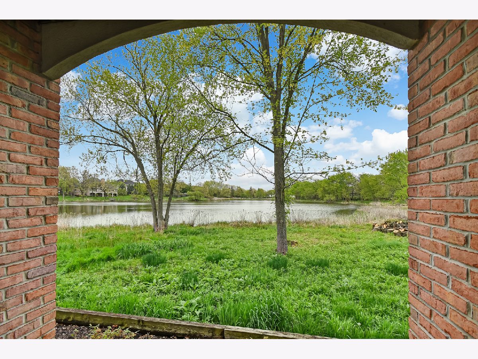
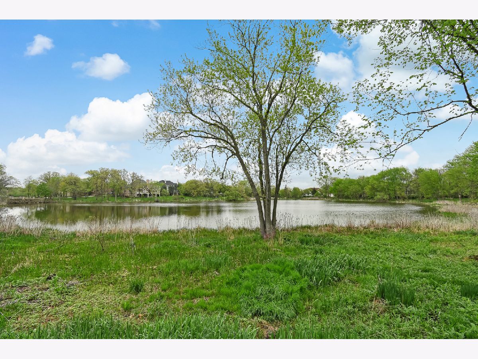
Room Specifics
Total Bedrooms: 5
Bedrooms Above Ground: 5
Bedrooms Below Ground: 0
Dimensions: —
Floor Type: Carpet
Dimensions: —
Floor Type: Carpet
Dimensions: —
Floor Type: Carpet
Dimensions: —
Floor Type: —
Full Bathrooms: 6
Bathroom Amenities: Whirlpool,Double Sink
Bathroom in Basement: 1
Rooms: Bedroom 5,Breakfast Room,Library,Recreation Room,Game Room,Sitting Room,Foyer,Storage
Basement Description: Finished
Other Specifics
| 3 | |
| Concrete Perimeter | |
| Concrete | |
| Deck, Patio | |
| Water View,Mature Trees | |
| 118X245X122X196 | |
| Pull Down Stair | |
| Full | |
| Vaulted/Cathedral Ceilings, Hardwood Floors, First Floor Laundry | |
| — | |
| Not in DB | |
| — | |
| — | |
| — | |
| Double Sided, Gas Log, Gas Starter |
Tax History
| Year | Property Taxes |
|---|---|
| 2021 | $20,427 |
Contact Agent
Nearby Similar Homes
Nearby Sold Comparables
Contact Agent
Listing Provided By
Compass

