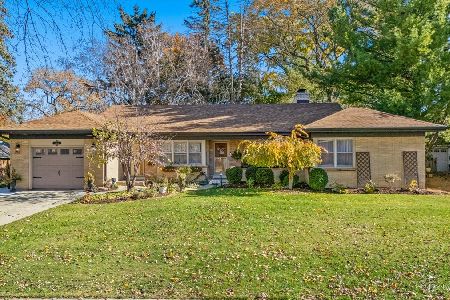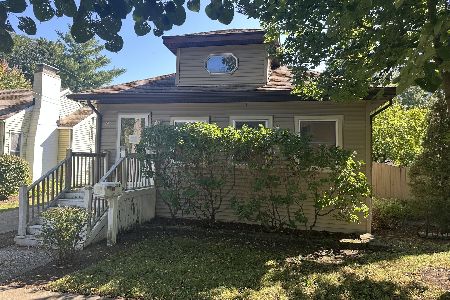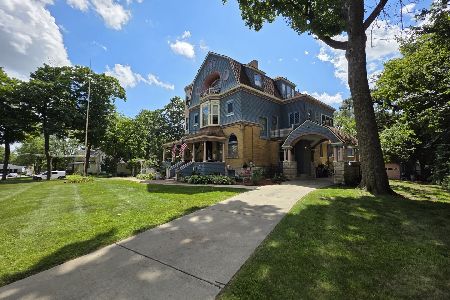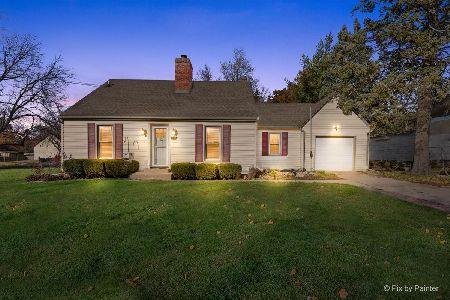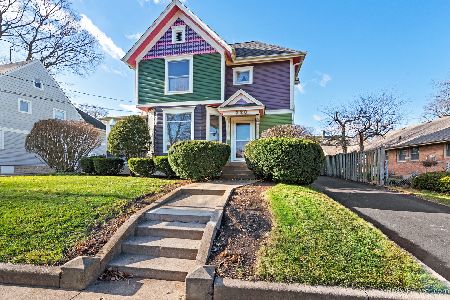863 Mill Street, Elgin, Illinois 60123
$245,000
|
Sold
|
|
| Status: | Closed |
| Sqft: | 1,134 |
| Cost/Sqft: | $229 |
| Beds: | 2 |
| Baths: | 2 |
| Year Built: | 1904 |
| Property Taxes: | $3,791 |
| Days On Market: | 1387 |
| Lot Size: | 0,06 |
Description
Welcome to 863 Mill Street in Elgin, offering the comfort and convenience of today's lifestyles and the charm and build quality of yesteryear. Modern big-ticket improvements and authentic vintage charm make this a delightful yet practical buy. Central air conditioning and forced gas heat provide comfort year-round. Maple floors grace the first and second floors. The kitchen with granite countertops and tumbled stone tiled backsplash leads to a sunroom. Newer plantation shutters in the sunroom let in southern sunlight while maintaining privacy. Overlooking the garden with luscious views, it is currently being used as an at-home office. Authentic finishes for vintage lovers abound. Period wallpaper, finishes and fixtures dress the entire home. Bedrooms on the second floor continue the period aesthetic. The full bathroom boasts a claw foot tub with shower attachment. The second full bathroom has a shower. Note the stone coated metal roof (with 25 year warranty to new owner) is attractive and worry free. The hand-milled, hand-built front porch offers quality and beautiful curb appeal. Side and rear trellises provide beauty and privacy, accenting the lush perennial garden which offers blooming color from spring through fall. Nestled in a quiet tree-lined neighborhood on Elgin's desirable near west side, 863 Mill is surrounded by historic well-maintained properties. Home is plaqued, with historic information documented with the city. Please exclude washer and dryer. See additional info for floor plan, list of improvements. PLEASE DON'T DISTURB HOMEOWNERS.
Property Specifics
| Single Family | |
| — | |
| — | |
| 1904 | |
| — | |
| — | |
| No | |
| 0.06 |
| Kane | |
| — | |
| — / Not Applicable | |
| — | |
| — | |
| — | |
| 11319879 | |
| 0614155002 |
Nearby Schools
| NAME: | DISTRICT: | DISTANCE: | |
|---|---|---|---|
|
Grade School
Highland Elementary School |
46 | — | |
|
Middle School
Kimball Middle School |
46 | Not in DB | |
|
High School
Larkin High School |
46 | Not in DB | |
Property History
| DATE: | EVENT: | PRICE: | SOURCE: |
|---|---|---|---|
| 29 Apr, 2022 | Sold | $245,000 | MRED MLS |
| 16 Mar, 2022 | Under contract | $259,900 | MRED MLS |
| 25 Feb, 2022 | Listed for sale | $259,900 | MRED MLS |
























Room Specifics
Total Bedrooms: 2
Bedrooms Above Ground: 2
Bedrooms Below Ground: 0
Dimensions: —
Floor Type: —
Full Bathrooms: 2
Bathroom Amenities: Separate Shower,Soaking Tub
Bathroom in Basement: 1
Rooms: —
Basement Description: Unfinished
Other Specifics
| 1 | |
| — | |
| Concrete | |
| — | |
| — | |
| 2680 | |
| — | |
| — | |
| — | |
| — | |
| Not in DB | |
| — | |
| — | |
| — | |
| — |
Tax History
| Year | Property Taxes |
|---|---|
| 2022 | $3,791 |
Contact Agent
Nearby Similar Homes
Nearby Sold Comparables
Contact Agent
Listing Provided By
@properties Christie's International Real Estate



