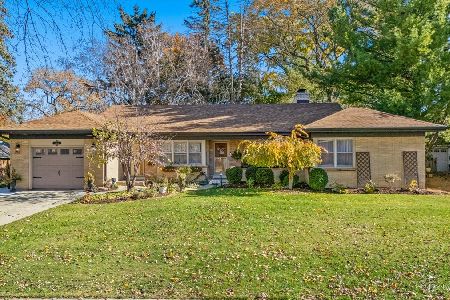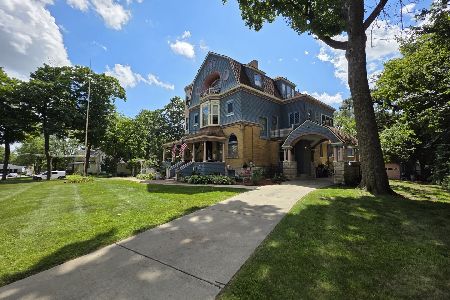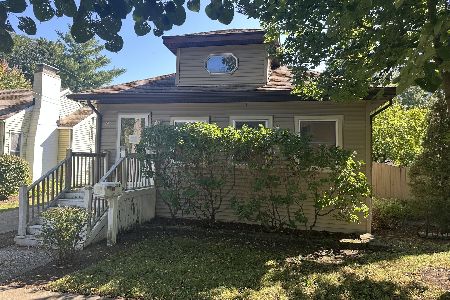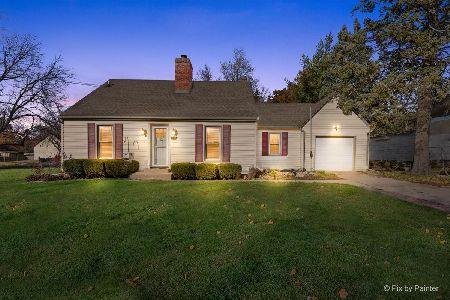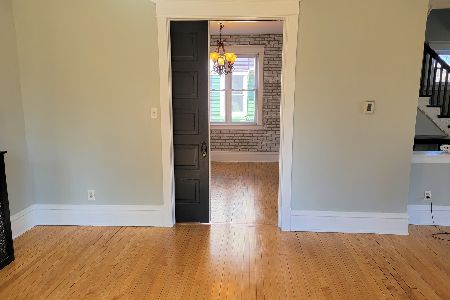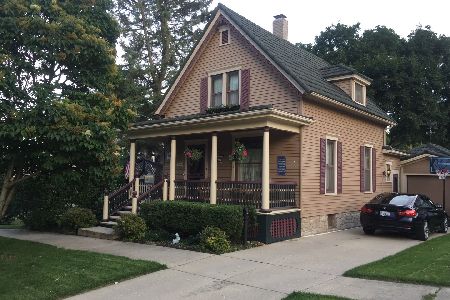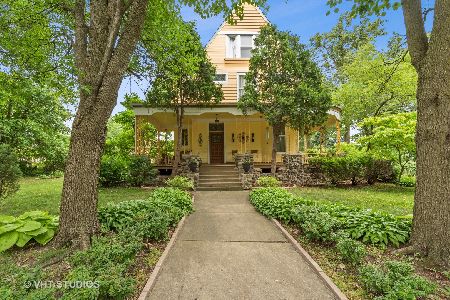220 Vincent Place, Elgin, Illinois 60123
$220,000
|
Sold
|
|
| Status: | Closed |
| Sqft: | 1,025 |
| Cost/Sqft: | $220 |
| Beds: | 3 |
| Baths: | 2 |
| Year Built: | 1896 |
| Property Taxes: | $6,007 |
| Days On Market: | 2187 |
| Lot Size: | 0,19 |
Description
Welcome to the classic charm and style of this well kept Victorian style home. Upon entering into the foyer of this home you are welcomed by its original woodwork, custom staircase, stained glass windows, built-in shelving and hardwood flooring. The living room features large windows overlooking the streetscape and stained glass window. Oversized dining room and family room offers great space for those simple nights of dinner and relaxing OR even better space for entertaining. Large eat in kitchen with newer stainless steel appliances that offers direct access to rear porch and large fenced in yard. Powder room conveniently located on first floor. Access to second floor via the custom staircase in the foyer OR the rear staircase off of the kitchen. The second floor features 3 great bedrooms ALL featuring hardwood flooring, large windows allowing loads of natural light and lots of closet space. Huge additional walk-in closet in hallway on second floor. FULL size attic with walk up staircase provide great space for storage or finishing potential for additional living space. FULL basement with cellar door access to rear yard. ADDITIONAL FEATURES: NEW Driveway, NEW doorbell, NEW electric panel, NEW paint, refinished hardwood flooring THROUGHOUT AND MUCH MORE!! Convenient location near downtown Elgin where you can find the casino, great local dining and shopping! Also just minutes to Wing Park, Metra, I90, and Randall Rd.
Property Specifics
| Single Family | |
| — | |
| — | |
| 1896 | |
| — | |
| — | |
| No | |
| 0.19 |
| Kane | |
| — | |
| — / Not Applicable | |
| — | |
| — | |
| — | |
| 10595084 | |
| 0614155005 |
Nearby Schools
| NAME: | DISTRICT: | DISTANCE: | |
|---|---|---|---|
|
Grade School
Highland Elementary School |
46 | — | |
|
Middle School
Kimball Middle School |
46 | Not in DB | |
|
High School
Larkin High School |
46 | Not in DB | |
Property History
| DATE: | EVENT: | PRICE: | SOURCE: |
|---|---|---|---|
| 15 Jan, 2020 | Sold | $220,000 | MRED MLS |
| 22 Dec, 2019 | Under contract | $225,000 | MRED MLS |
| 18 Dec, 2019 | Listed for sale | $225,000 | MRED MLS |
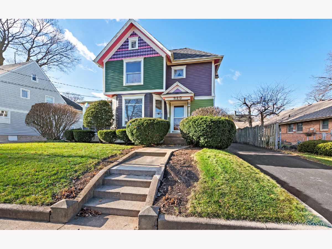
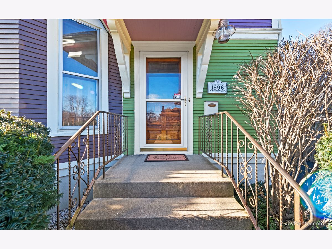
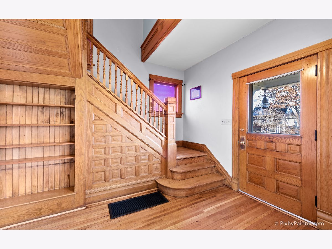
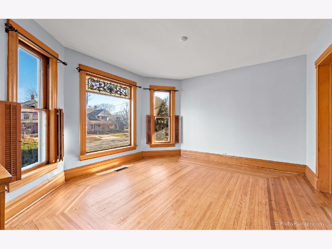
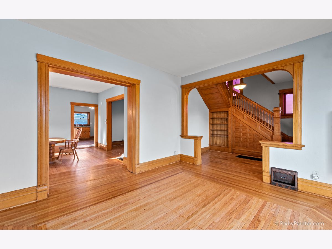
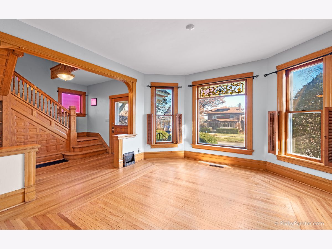
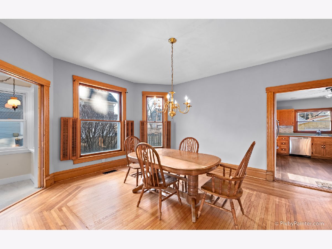
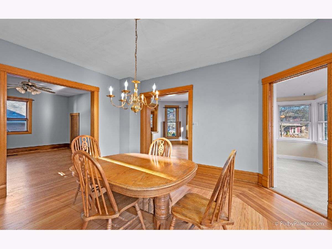
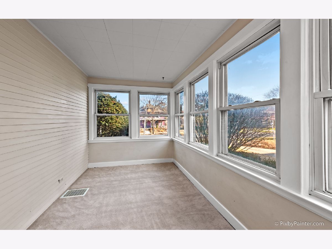
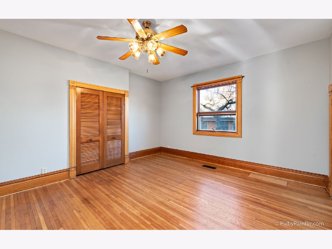
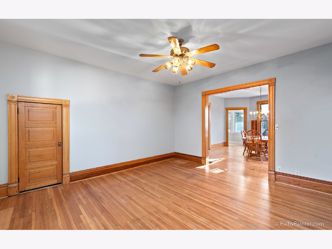
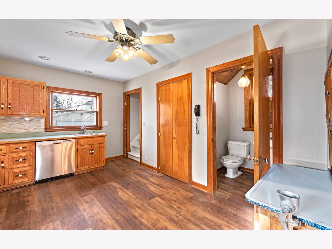
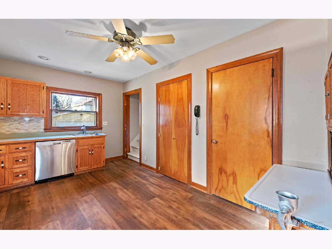
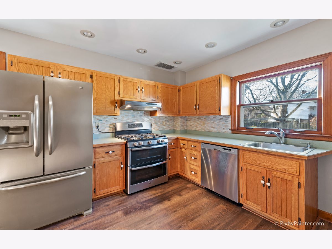
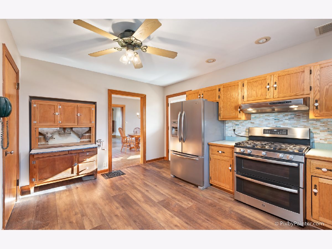
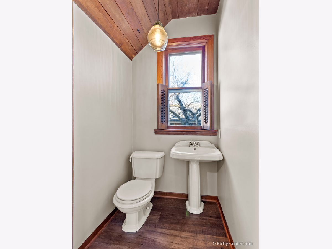
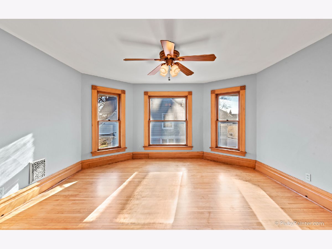
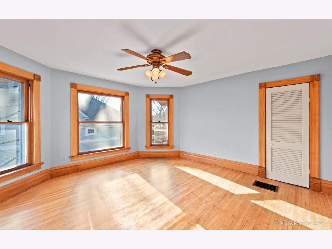
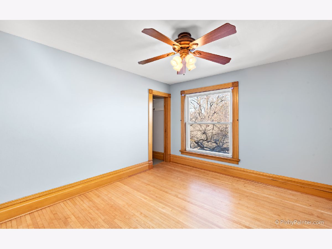
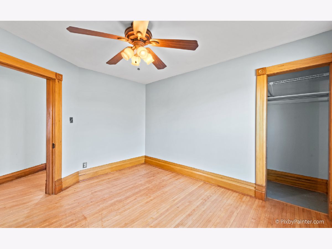
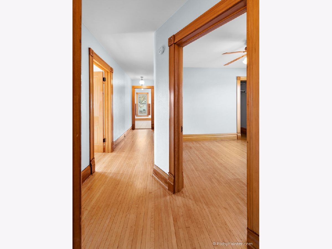
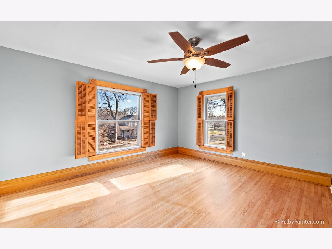
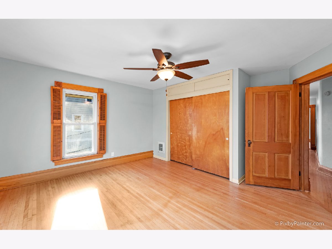
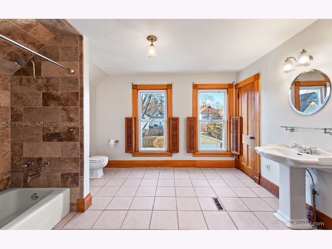
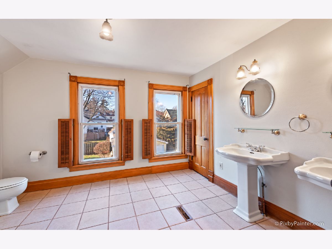
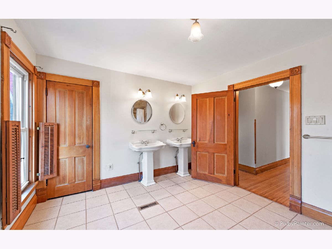
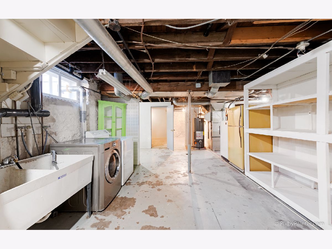
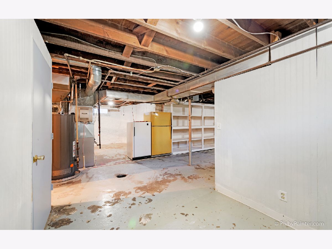
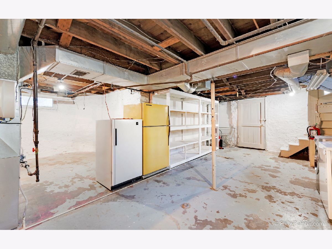
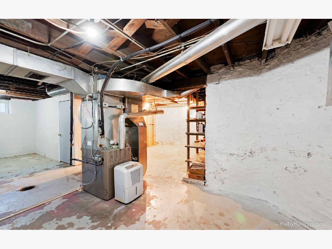
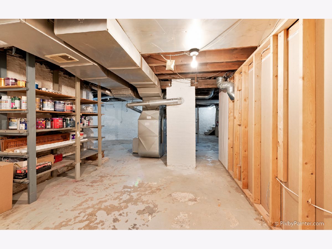
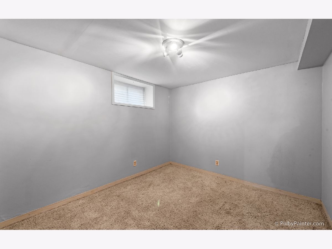
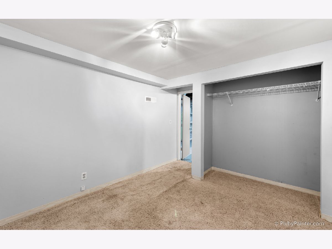
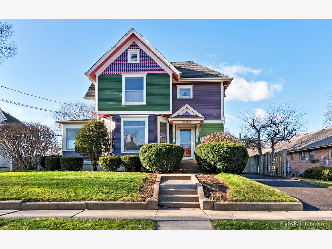
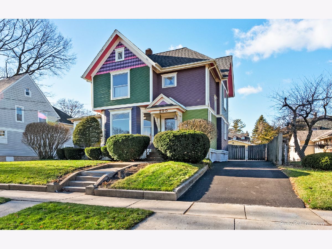
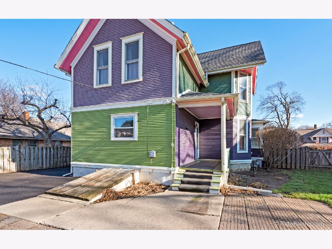
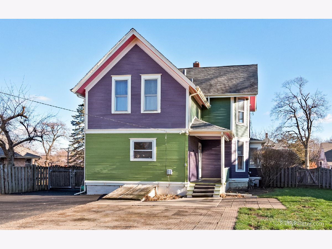
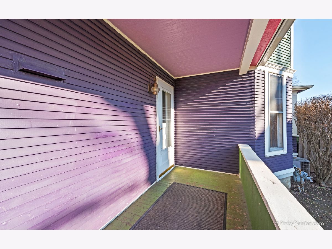
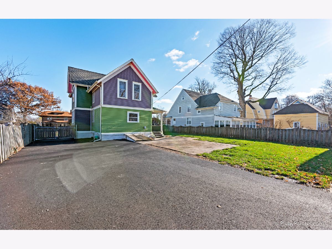
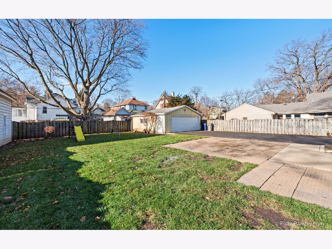
Room Specifics
Total Bedrooms: 4
Bedrooms Above Ground: 3
Bedrooms Below Ground: 1
Dimensions: —
Floor Type: —
Dimensions: —
Floor Type: —
Dimensions: —
Floor Type: —
Full Bathrooms: 2
Bathroom Amenities: Double Sink
Bathroom in Basement: 0
Rooms: —
Basement Description: Unfinished
Other Specifics
| 2.5 | |
| — | |
| Asphalt | |
| — | |
| — | |
| 65 X 133 X 57 X 134 | |
| Interior Stair | |
| — | |
| — | |
| — | |
| Not in DB | |
| — | |
| — | |
| — | |
| — |
Tax History
| Year | Property Taxes |
|---|---|
| 2020 | $6,007 |
Contact Agent
Nearby Similar Homes
Nearby Sold Comparables
Contact Agent
Listing Provided By
Kale Home Advisors



