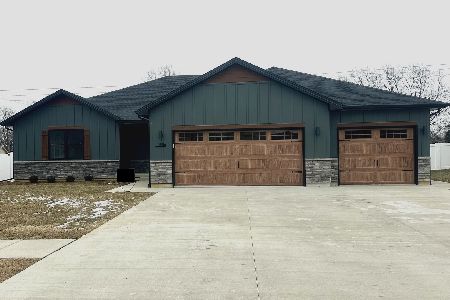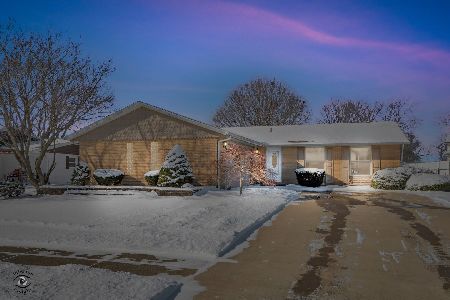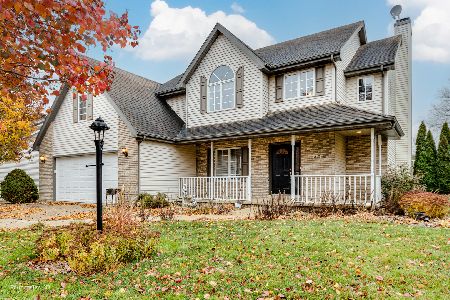863 Tremont Street, Bourbonnais, Illinois 60914
$209,500
|
Sold
|
|
| Status: | Closed |
| Sqft: | 1,780 |
| Cost/Sqft: | $120 |
| Beds: | 3 |
| Baths: | 2 |
| Year Built: | 2000 |
| Property Taxes: | $4,884 |
| Days On Market: | 4650 |
| Lot Size: | 0,00 |
Description
Split ranch floor plan with 9 ft. ceilings on main floor. Double coat closets and window seats at front entry. Large kitchen with custom cabinets, breakfast bar and open pass to great room (all appliances included), opens to formal dining room. Large master with walk-in closet, window seat, pocket doors; master bath with jetted whirlpool tub and separate shower. Main floor laundry room with pocket door and storage.
Property Specifics
| Single Family | |
| — | |
| Ranch | |
| 2000 | |
| Full | |
| — | |
| No | |
| — |
| Kankakee | |
| Eagle Creek | |
| 0 / Not Applicable | |
| None | |
| Public | |
| Public Sewer | |
| 08336723 | |
| 09181010370000 |
Property History
| DATE: | EVENT: | PRICE: | SOURCE: |
|---|---|---|---|
| 23 Oct, 2009 | Sold | $215,000 | MRED MLS |
| 9 Sep, 2009 | Under contract | $234,900 | MRED MLS |
| — | Last price change | $239,900 | MRED MLS |
| 11 Jun, 2009 | Listed for sale | $239,900 | MRED MLS |
| 16 Aug, 2013 | Sold | $209,500 | MRED MLS |
| 8 Jul, 2013 | Under contract | $212,900 | MRED MLS |
| 7 May, 2013 | Listed for sale | $212,900 | MRED MLS |
Room Specifics
Total Bedrooms: 3
Bedrooms Above Ground: 3
Bedrooms Below Ground: 0
Dimensions: —
Floor Type: Carpet
Dimensions: —
Floor Type: Carpet
Full Bathrooms: 2
Bathroom Amenities: Whirlpool,Separate Shower
Bathroom in Basement: 0
Rooms: No additional rooms
Basement Description: Unfinished
Other Specifics
| 2 | |
| Concrete Perimeter | |
| Concrete | |
| Patio, Porch, Storms/Screens | |
| Fenced Yard | |
| 87X125 | |
| — | |
| Full | |
| — | |
| Range, Microwave, Dishwasher, Refrigerator, Washer, Dryer, Disposal | |
| Not in DB | |
| Sidewalks, Street Lights, Street Paved | |
| — | |
| — | |
| Wood Burning, Attached Fireplace Doors/Screen, Gas Starter |
Tax History
| Year | Property Taxes |
|---|---|
| 2009 | $4,791 |
| 2013 | $4,884 |
Contact Agent
Nearby Similar Homes
Nearby Sold Comparables
Contact Agent
Listing Provided By
Home Owners Realty, Inc.








