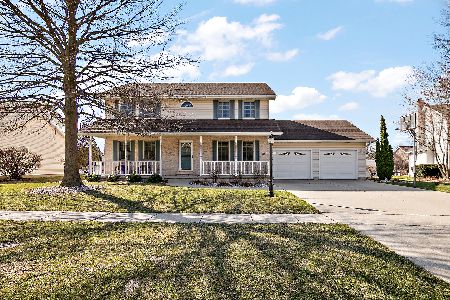921 Tremont Street, Bourbonnais, Illinois 60914
$245,000
|
Sold
|
|
| Status: | Closed |
| Sqft: | 1,994 |
| Cost/Sqft: | $125 |
| Beds: | 3 |
| Baths: | 3 |
| Year Built: | 2003 |
| Property Taxes: | $5,672 |
| Days On Market: | 4292 |
| Lot Size: | 0,32 |
Description
Gorgeous 2000 sf ranch home/ oversized beautiful lot, very clean with many upgrades/ handicapped equipped with wide doors. Living room with ceiling high unbelievable stone fireplace, master suite with whirlpool, sep shower, walk in closet, newer hardwood floors, full fin day light basement with 2 more bedrooms, rec room, family room and full bath. sideload garage, sprinkler system, central vac, PERFECT chef's kitchen
Property Specifics
| Single Family | |
| — | |
| Ranch | |
| 2003 | |
| Full | |
| — | |
| Yes | |
| 0.32 |
| Kankakee | |
| Eagle Creek | |
| 0 / Not Applicable | |
| None | |
| Public | |
| Public Sewer | |
| 08597261 | |
| 17091810108200 |
Property History
| DATE: | EVENT: | PRICE: | SOURCE: |
|---|---|---|---|
| 7 Jul, 2014 | Sold | $245,000 | MRED MLS |
| 16 May, 2014 | Under contract | $249,900 | MRED MLS |
| 27 Apr, 2014 | Listed for sale | $249,900 | MRED MLS |
Room Specifics
Total Bedrooms: 5
Bedrooms Above Ground: 3
Bedrooms Below Ground: 2
Dimensions: —
Floor Type: Carpet
Dimensions: —
Floor Type: Carpet
Dimensions: —
Floor Type: Carpet
Dimensions: —
Floor Type: —
Full Bathrooms: 3
Bathroom Amenities: Whirlpool,Separate Shower,Handicap Shower,Double Sink
Bathroom in Basement: 1
Rooms: Bedroom 5,Foyer,Recreation Room
Basement Description: Finished
Other Specifics
| 2 | |
| — | |
| Concrete | |
| — | |
| Landscaped | |
| 111 X 125 | |
| — | |
| Full | |
| Vaulted/Cathedral Ceilings, Hardwood Floors, Wood Laminate Floors, First Floor Bedroom, First Floor Laundry, First Floor Full Bath | |
| Range, Microwave, Dishwasher, Refrigerator | |
| Not in DB | |
| Sidewalks, Street Lights | |
| — | |
| — | |
| Gas Starter |
Tax History
| Year | Property Taxes |
|---|---|
| 2014 | $5,672 |
Contact Agent
Nearby Similar Homes
Nearby Sold Comparables
Contact Agent
Listing Provided By
McColly Bennett Real Estate






