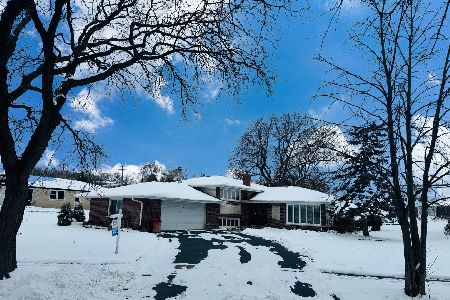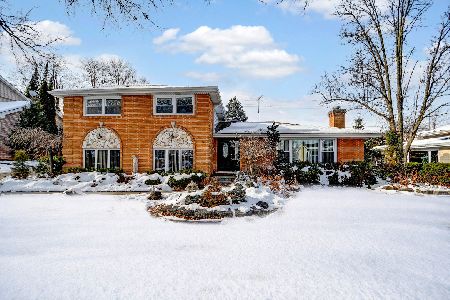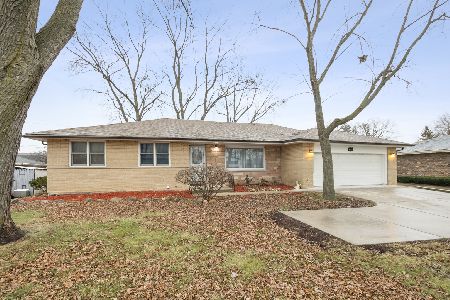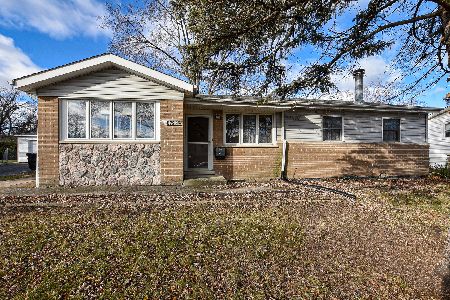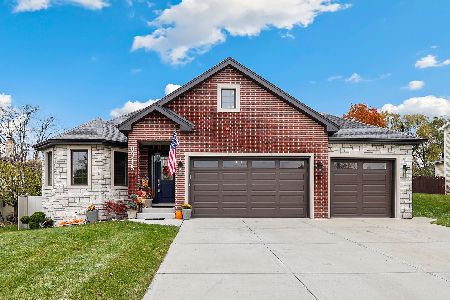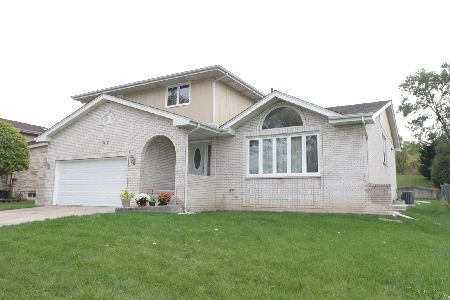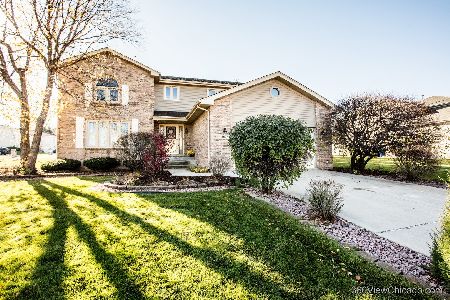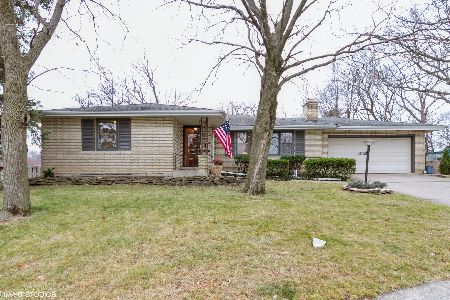8635 89th Street, Hickory Hills, Illinois 60457
$345,000
|
Sold
|
|
| Status: | Closed |
| Sqft: | 2,984 |
| Cost/Sqft: | $124 |
| Beds: | 4 |
| Baths: | 3 |
| Year Built: | 1994 |
| Property Taxes: | $8,889 |
| Days On Market: | 2797 |
| Lot Size: | 0,30 |
Description
Lovely 4 bedroom, 2 1/2 bath white brick 2 story on meticulously maintained landscaped lot. Soothing and picturesque waterfall that can be controlled by remote. Huge kitchen w/ stainless appliances, granite counters and stone back splash. Sunny family room with wall of windows, brick fireplace and overlooks backyard. Many new updates in the last few years including: roof, driveway, A/C, granite counters, garage door, retractable awning, Anderson patio door, brushed nickel faucets and some lighting fixtures. Back of home with main living areas face south to take advantage of sunny days. Finished basement with entrance door to outside. Big walk in storage area. Side yard fenced for pets or garden, Large well built shed with overhead garage door for extra storage. Close to private and public schools and the park is nearby. This is a well built home with many amenities. You will want to call this home!!
Property Specifics
| Single Family | |
| — | |
| Traditional | |
| 1994 | |
| Full,Walkout | |
| 2 STORY | |
| No | |
| 0.3 |
| Cook | |
| — | |
| 0 / Not Applicable | |
| None | |
| Lake Michigan | |
| Public Sewer, Sewer-Storm | |
| 09957344 | |
| 23021190080000 |
Nearby Schools
| NAME: | DISTRICT: | DISTANCE: | |
|---|---|---|---|
|
High School
Amos Alonzo Stagg High School |
230 | Not in DB | |
Property History
| DATE: | EVENT: | PRICE: | SOURCE: |
|---|---|---|---|
| 29 Jun, 2018 | Sold | $345,000 | MRED MLS |
| 1 Jun, 2018 | Under contract | $369,900 | MRED MLS |
| 21 May, 2018 | Listed for sale | $369,900 | MRED MLS |
Room Specifics
Total Bedrooms: 4
Bedrooms Above Ground: 4
Bedrooms Below Ground: 0
Dimensions: —
Floor Type: Wood Laminate
Dimensions: —
Floor Type: Carpet
Dimensions: —
Floor Type: Carpet
Full Bathrooms: 3
Bathroom Amenities: Whirlpool,Separate Shower,Double Sink
Bathroom in Basement: 0
Rooms: Recreation Room,Foyer,Storage,Walk In Closet
Basement Description: Partially Finished
Other Specifics
| 2 | |
| Concrete Perimeter | |
| Concrete | |
| Patio, Storms/Screens | |
| Corner Lot,Cul-De-Sac,Landscaped | |
| 123X99X122X129 | |
| Unfinished | |
| Full | |
| Vaulted/Cathedral Ceilings, Hardwood Floors, Wood Laminate Floors, First Floor Laundry | |
| Range, Microwave, Dishwasher, Refrigerator, Washer, Dryer, Stainless Steel Appliance(s) | |
| Not in DB | |
| Sidewalks, Street Lights, Street Paved | |
| — | |
| — | |
| Wood Burning, Attached Fireplace Doors/Screen, Gas Log, Gas Starter |
Tax History
| Year | Property Taxes |
|---|---|
| 2018 | $8,889 |
Contact Agent
Nearby Similar Homes
Nearby Sold Comparables
Contact Agent
Listing Provided By
RE/MAX 1st Service

