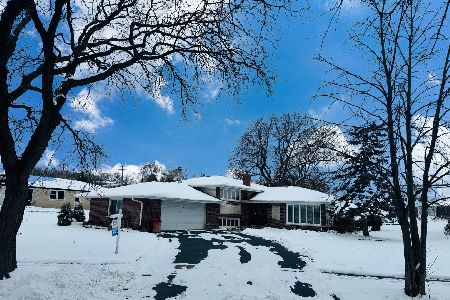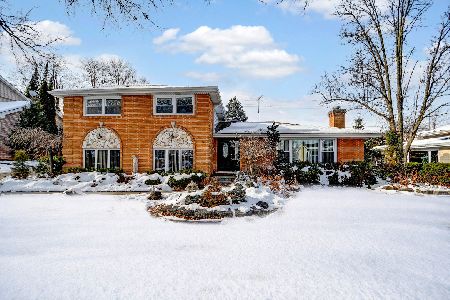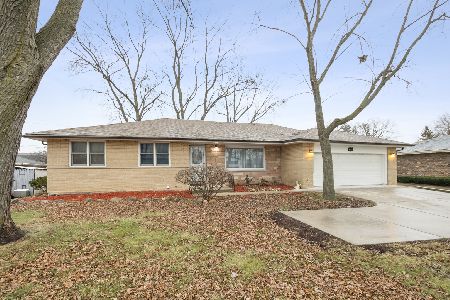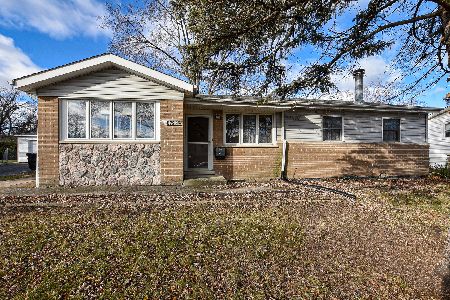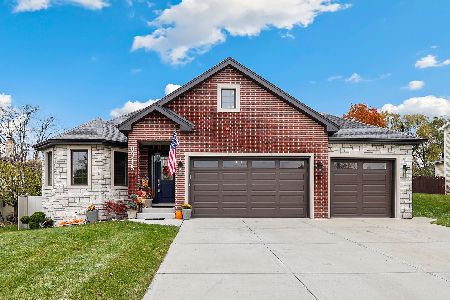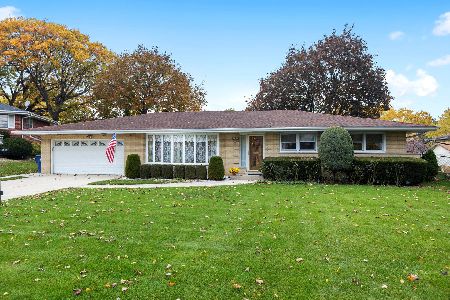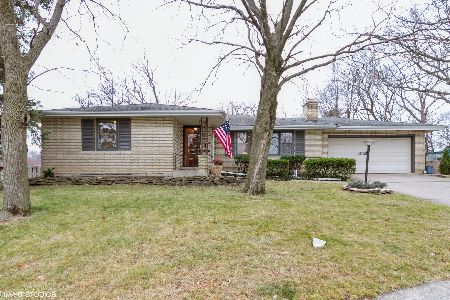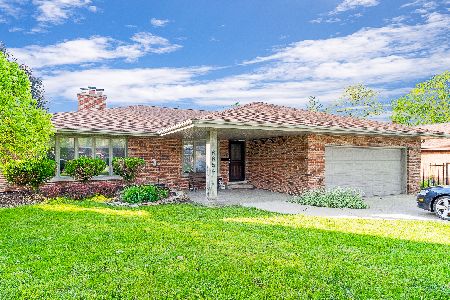8869 Hillside Drive, Hickory Hills, Illinois 60457
$447,500
|
Sold
|
|
| Status: | Closed |
| Sqft: | 3,328 |
| Cost/Sqft: | $134 |
| Beds: | 4 |
| Baths: | 3 |
| Year Built: | 2020 |
| Property Taxes: | $1,532 |
| Days On Market: | 2137 |
| Lot Size: | 0,00 |
Description
BRAND NEW CONSTRUCTION--ALL BRICK: Magnificent (4 bedroom/3 bath) new construction ready for immediate move-in! Exceptional quality and luxury details highlight an open, bright floor plan with 10 ft. ceilings (9ft ceilings in lower level) and hardwood floors throughout. The numerous over-sized windows throughout this home allow for natural light and views of the outdoors. Gorgeous kitchen with quartz counter-tops, glass subway tile back-splash and stainless appliances. Living room with fireplace, vaulted ceilings, skylights. Large master bedroom with walk-in closet and custom designed master bath w/ walk in shower. Full finished 9ft ceilings basement with 2 entrances, fireplace and wet bar. From the moment you enter this beautiful home you will be impressed with the high level of quality & craftsmanship. Words cannot describe this gorgeous new construction and pictures don't do it justice. Truly a must see! This is your home!! Great location. (Amos Alonzo Stagg High Schooll District)
Property Specifics
| Single Family | |
| — | |
| Ranch | |
| 2020 | |
| Full,Walkout | |
| — | |
| No | |
| — |
| Cook | |
| Arrowhead | |
| 0 / Not Applicable | |
| None | |
| Lake Michigan | |
| Public Sewer | |
| 10662573 | |
| 23021110200000 |
Nearby Schools
| NAME: | DISTRICT: | DISTANCE: | |
|---|---|---|---|
|
Grade School
Glen Oaks Elementary School |
117 | — | |
|
Middle School
H H Conrady Junior High School |
117 | Not in DB | |
|
High School
Amos Alonzo Stagg High School |
230 | Not in DB | |
Property History
| DATE: | EVENT: | PRICE: | SOURCE: |
|---|---|---|---|
| 12 Apr, 2019 | Sold | $68,000 | MRED MLS |
| 1 Apr, 2019 | Under contract | $70,000 | MRED MLS |
| 26 Mar, 2019 | Listed for sale | $70,000 | MRED MLS |
| 28 Apr, 2020 | Sold | $447,500 | MRED MLS |
| 16 Mar, 2020 | Under contract | $447,500 | MRED MLS |
| 10 Mar, 2020 | Listed for sale | $447,500 | MRED MLS |
Room Specifics
Total Bedrooms: 4
Bedrooms Above Ground: 4
Bedrooms Below Ground: 0
Dimensions: —
Floor Type: Hardwood
Dimensions: —
Floor Type: Hardwood
Dimensions: —
Floor Type: Wood Laminate
Full Bathrooms: 3
Bathroom Amenities: Separate Shower,Double Sink,European Shower
Bathroom in Basement: 1
Rooms: No additional rooms
Basement Description: Finished,Exterior Access
Other Specifics
| 2 | |
| Brick/Mortar | |
| Concrete,Side Drive | |
| Balcony | |
| — | |
| 86X158X56X156 | |
| — | |
| Full | |
| Vaulted/Cathedral Ceilings, Skylight(s), Bar-Wet, Hardwood Floors, Wood Laminate Floors, In-Law Arrangement | |
| Range, Microwave, Dishwasher, Refrigerator, Stainless Steel Appliance(s) | |
| Not in DB | |
| Sidewalks, Street Lights, Street Paved | |
| — | |
| — | |
| Wood Burning, Electric |
Tax History
| Year | Property Taxes |
|---|---|
| 2019 | $1,475 |
| 2020 | $1,532 |
Contact Agent
Nearby Similar Homes
Nearby Sold Comparables
Contact Agent
Listing Provided By
RE/MAX 10

