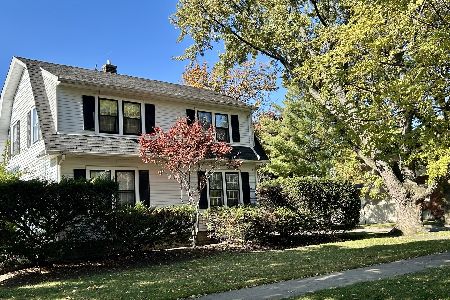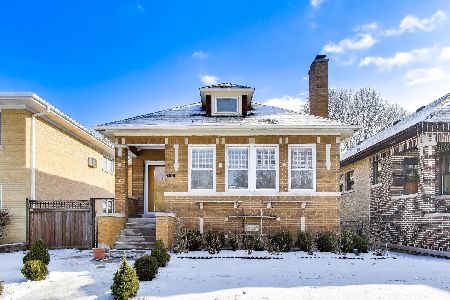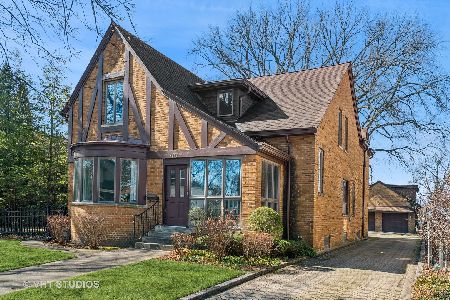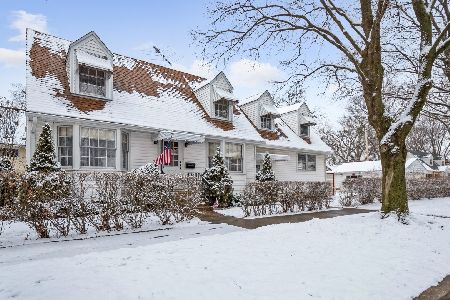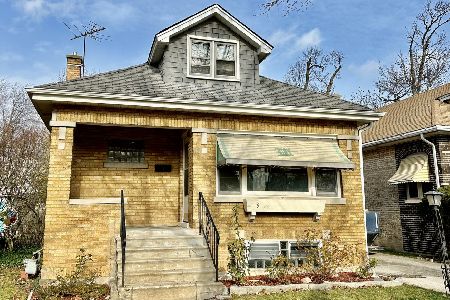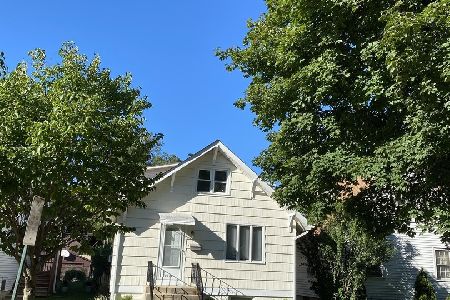8635 School Street, Morton Grove, Illinois 60053
$536,000
|
Sold
|
|
| Status: | Closed |
| Sqft: | 3,272 |
| Cost/Sqft: | $172 |
| Beds: | 4 |
| Baths: | 3 |
| Year Built: | 1997 |
| Property Taxes: | $14,100 |
| Days On Market: | 2818 |
| Lot Size: | 0,00 |
Description
Be the next proud owner of this Custom Designed Builders own home! Many quality custom features: Sunken LR with 10' ceiling, bay window and Oak Crown Molding, DR has 9' ceiling with Oak Crown Molding. Huge open floor plan for gourmet kitchen and 2 story fam rm with custom stone frplc. leading to a laundry rm and attached oversized 2 car gar. 1st flr office/den w/ dble dr entry and bay window. Kitchen eating area leads to large deck and BBQ area with great back yard views and fire pit. 1st flr has all hrdwd oak floors except kitchen which has imported Mexican stone CT. Pella windows thru-out. 5' wide hallways, 2 GFA/CA heat and cooling systems, newer 75 gal HW tank. 2"x6" wall studs for extra strength & deep insulation. 1"copper supply lines for water to 1st and 2nd floor bath rooms. (2 laundry rms, 1st & 2nd flr.) One of the newest homes in Morton Grove's most desirable school districts and preferred neighborhoods. (see agent remarks for more info)
Property Specifics
| Single Family | |
| — | |
| Contemporary | |
| 1997 | |
| Full | |
| — | |
| No | |
| — |
| Cook | |
| — | |
| 0 / Not Applicable | |
| None | |
| Lake Michigan | |
| Sewer-Storm, Overhead Sewers | |
| 09949957 | |
| 10201100030000 |
Nearby Schools
| NAME: | DISTRICT: | DISTANCE: | |
|---|---|---|---|
|
Grade School
Park View Elementary School |
70 | — | |
|
Middle School
Park View Elementary School |
70 | Not in DB | |
|
High School
Niles West High School |
219 | Not in DB | |
Property History
| DATE: | EVENT: | PRICE: | SOURCE: |
|---|---|---|---|
| 7 Oct, 2018 | Sold | $536,000 | MRED MLS |
| 30 Oct, 2018 | Under contract | $562,900 | MRED MLS |
| — | Last price change | $569,900 | MRED MLS |
| 14 May, 2018 | Listed for sale | $574,900 | MRED MLS |
Room Specifics
Total Bedrooms: 5
Bedrooms Above Ground: 4
Bedrooms Below Ground: 1
Dimensions: —
Floor Type: Hardwood
Dimensions: —
Floor Type: Hardwood
Dimensions: —
Floor Type: Hardwood
Dimensions: —
Floor Type: —
Full Bathrooms: 3
Bathroom Amenities: Separate Shower
Bathroom in Basement: 0
Rooms: Office,Bedroom 5
Basement Description: Finished
Other Specifics
| 2 | |
| Concrete Perimeter | |
| Concrete | |
| Deck, Porch, Storms/Screens | |
| — | |
| 45 X177 | |
| — | |
| Full | |
| Vaulted/Cathedral Ceilings, Skylight(s), Hardwood Floors, First Floor Laundry, Second Floor Laundry, First Floor Full Bath | |
| Range, Microwave, Dishwasher, Refrigerator, Washer, Dryer, Disposal | |
| Not in DB | |
| Pool, Tennis Courts, Horse-Riding Area, Sidewalks, Street Lights | |
| — | |
| — | |
| Wood Burning |
Tax History
| Year | Property Taxes |
|---|---|
| 2018 | $14,100 |
Contact Agent
Nearby Similar Homes
Nearby Sold Comparables
Contact Agent
Listing Provided By
Coachlight Realty


