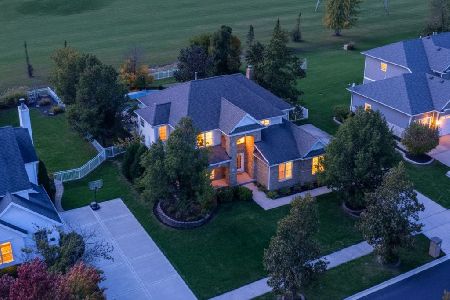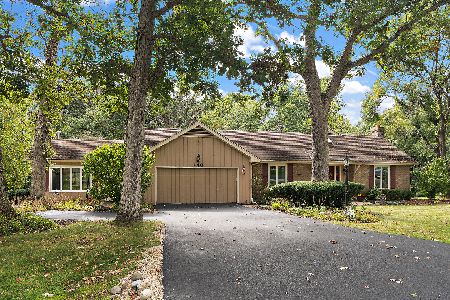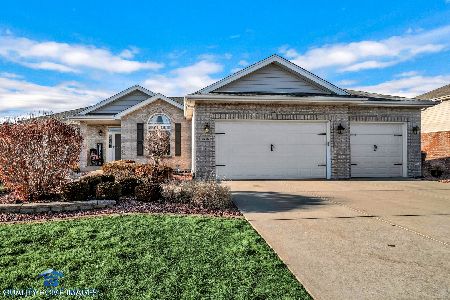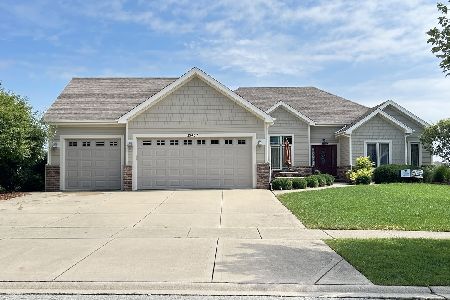8636 Farmview Drive, Frankfort, Illinois 60423
$410,000
|
Sold
|
|
| Status: | Closed |
| Sqft: | 4,000 |
| Cost/Sqft: | $110 |
| Beds: | 4 |
| Baths: | 4 |
| Year Built: | 2002 |
| Property Taxes: | $11,135 |
| Days On Market: | 2995 |
| Lot Size: | 0,44 |
Description
BUILDERS MODEL ... 4 Bedroom - 3 1/2 Bath - 3 Car Garage w "Heated" Floors - Hardwood Floors Throughout - Kitchen Boosts Beautiful Maple Cabinets, SS Appliances, Quartz Countertops w. Breakfast Area - Relaxing Sun Room located next to Massive Deck overlooking the Quiet and Serene Nature Preserve - Stunning Finished Walk-out Basement w. Game Room - Exercise Room - Family Room w Ventless Fireplace and "Custom Built" Wet Bar and "Heated" Floors. - Step out onto the Stunning Brick Paver Patio and Get Cozy or Toast Marshmallows by the Built-in Firepit - Other Notable Features include Reverse Osmosis System - Central Vac - New A/C unit - Wired Speakers - Security System - Invisible Fence - Landscape Lighting - Located Across from the Neighborhood Park - Take Old Plank Trail Walking/Bike Path to Downtown Frankfort to enjoy the many activities that Frankfort has to offer including the Farmers Market, Ice Cream Shops and many more - Walking distance to the Public Library and Playground!
Property Specifics
| Single Family | |
| — | |
| Walk-Out Ranch | |
| 2002 | |
| Full,Walkout | |
| RANCH W WALKOUT BSMT | |
| No | |
| 0.44 |
| Will | |
| Windy Hill Farm | |
| 29 / Monthly | |
| Other | |
| Public | |
| Public Sewer | |
| 09799684 | |
| 1909233020270000 |
Nearby Schools
| NAME: | DISTRICT: | DISTANCE: | |
|---|---|---|---|
|
Grade School
Indian Trail Elementary School |
161 | — | |
|
Middle School
Summit Hill Junior High School |
161 | Not in DB | |
|
High School
Lincoln-way East High School |
210 | Not in DB | |
Property History
| DATE: | EVENT: | PRICE: | SOURCE: |
|---|---|---|---|
| 23 Mar, 2018 | Sold | $410,000 | MRED MLS |
| 23 Feb, 2018 | Under contract | $439,000 | MRED MLS |
| 12 Nov, 2017 | Listed for sale | $439,000 | MRED MLS |
| 24 Nov, 2021 | Sold | $501,750 | MRED MLS |
| 2 Nov, 2021 | Under contract | $489,900 | MRED MLS |
| 10 Sep, 2021 | Listed for sale | $489,900 | MRED MLS |
Room Specifics
Total Bedrooms: 4
Bedrooms Above Ground: 4
Bedrooms Below Ground: 0
Dimensions: —
Floor Type: Carpet
Dimensions: —
Floor Type: Carpet
Dimensions: —
Floor Type: Carpet
Full Bathrooms: 4
Bathroom Amenities: Whirlpool,Separate Shower
Bathroom in Basement: 1
Rooms: Foyer,Heated Sun Room,Deck,Walk In Closet,Breakfast Room,Game Room,Exercise Room,Storage
Basement Description: Finished,Exterior Access
Other Specifics
| 3 | |
| Concrete Perimeter | |
| Concrete | |
| Deck, Patio, Brick Paver Patio | |
| Wetlands adjacent,Landscaped,Park Adjacent | |
| 115 X 157 X 137 X154 | |
| — | |
| Full | |
| Skylight(s), Bar-Wet, Hardwood Floors, Heated Floors, First Floor Bedroom, First Floor Laundry | |
| Range, Microwave, Refrigerator, Bar Fridge, Washer, Dryer, Disposal, Stainless Steel Appliance(s), Wine Refrigerator, Built-In Oven | |
| Not in DB | |
| Park, Curbs, Sidewalks, Street Lights, Street Paved | |
| — | |
| — | |
| Gas Log, Gas Starter |
Tax History
| Year | Property Taxes |
|---|---|
| 2018 | $11,135 |
| 2021 | $12,582 |
Contact Agent
Nearby Similar Homes
Nearby Sold Comparables
Contact Agent
Listing Provided By
Steele Realty Group, Inc.







