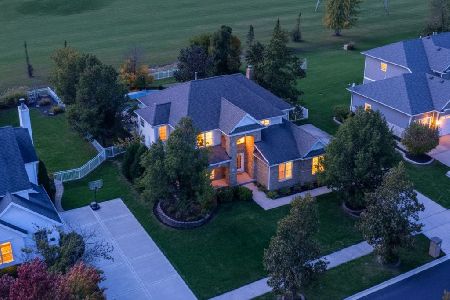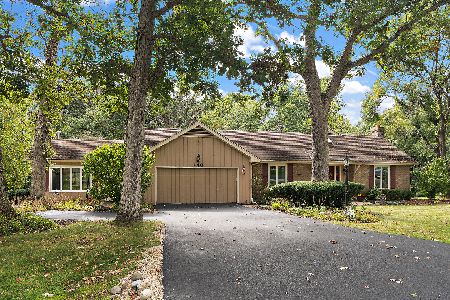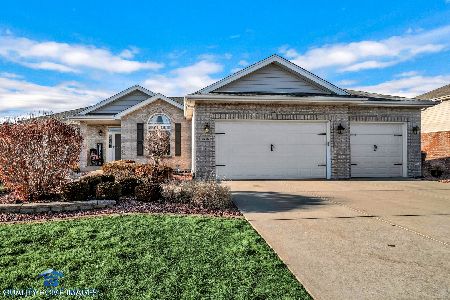8610 Farmview Drive, Frankfort, Illinois 60423
$451,500
|
Sold
|
|
| Status: | Closed |
| Sqft: | 4,679 |
| Cost/Sqft: | $98 |
| Beds: | 5 |
| Baths: | 3 |
| Year Built: | 2009 |
| Property Taxes: | $9,652 |
| Days On Market: | 2836 |
| Lot Size: | 0,33 |
Description
Everything you will ever need is available in this custom built, meticulously maintained, all brick and stone ranch. Built in 2009, this Arts&Crafts inspired home is solidly built with 2x6 outer walls & top quality throughout including Pella exterior windows & doors, lighted sentry posts, custom lighting & designer fixtures, solid wood craftsman interior doors, inlaid hardwood brazilian maple floors, dramatic cathedral ceilings, skylites galore, built-in sound system, gourmet kitchen with stainless-steel appliances, pot filler over stove, cherry cabinets, polished concrete countertops, huge 40ft back deck off kitchen/dining area w/built-in gas line for grill. You will love the 2216 sf finished walkout lower level that overlooks a serene nature preserve. Heated garage, Professional landscaping, sprinklers,ADA compliant, short walk to library & park,access to Old Plank trail path, bike to downtown, farmer's market, close to major highways, the list goes on..this is perfection!
Property Specifics
| Single Family | |
| — | |
| Ranch | |
| 2009 | |
| Full,Walkout | |
| CUSTOM | |
| No | |
| 0.33 |
| Will | |
| Windy Hill Farm | |
| 80 / Quarterly | |
| None | |
| Public | |
| Public Sewer | |
| 09924286 | |
| 1909233020290000 |
Nearby Schools
| NAME: | DISTRICT: | DISTANCE: | |
|---|---|---|---|
|
Grade School
Indian Trail Elementary School |
161 | — | |
|
Middle School
Summit Hill Junior High School |
161 | Not in DB | |
|
High School
Lincoln-way East High School |
210 | Not in DB | |
Property History
| DATE: | EVENT: | PRICE: | SOURCE: |
|---|---|---|---|
| 23 Feb, 2012 | Sold | $385,000 | MRED MLS |
| 2 Jan, 2012 | Under contract | $419,000 | MRED MLS |
| 7 Oct, 2011 | Listed for sale | $419,000 | MRED MLS |
| 6 Jul, 2018 | Sold | $451,500 | MRED MLS |
| 6 Jun, 2018 | Under contract | $459,900 | MRED MLS |
| — | Last price change | $469,900 | MRED MLS |
| 20 Apr, 2018 | Listed for sale | $469,900 | MRED MLS |
Room Specifics
Total Bedrooms: 5
Bedrooms Above Ground: 5
Bedrooms Below Ground: 0
Dimensions: —
Floor Type: Carpet
Dimensions: —
Floor Type: Carpet
Dimensions: —
Floor Type: Carpet
Dimensions: —
Floor Type: —
Full Bathrooms: 3
Bathroom Amenities: Whirlpool,Separate Shower,Double Sink
Bathroom in Basement: 1
Rooms: Bedroom 5,Study,Storage,Utility Room-Lower Level
Basement Description: Partially Finished,Exterior Access
Other Specifics
| 3 | |
| Concrete Perimeter | |
| Concrete | |
| Deck, Patio, Porch, Storms/Screens | |
| Nature Preserve Adjacent,Landscaped | |
| 95 X 150 X 95 X 150 | |
| Unfinished | |
| Full | |
| Vaulted/Cathedral Ceilings, Skylight(s), Hardwood Floors, First Floor Bedroom, First Floor Laundry, First Floor Full Bath | |
| Range, Microwave, Dishwasher, Refrigerator, Disposal | |
| Not in DB | |
| Sidewalks, Street Lights, Street Paved | |
| — | |
| — | |
| Wood Burning, Gas Starter |
Tax History
| Year | Property Taxes |
|---|---|
| 2012 | $9,380 |
| 2018 | $9,652 |
Contact Agent
Nearby Similar Homes
Nearby Sold Comparables
Contact Agent
Listing Provided By
RE/MAX Action







