8636 Pine Ridge Drive, Frankfort, Illinois 60423
$725,000
|
Sold
|
|
| Status: | Closed |
| Sqft: | 5,200 |
| Cost/Sqft: | $149 |
| Beds: | 3 |
| Baths: | 5 |
| Year Built: | 2007 |
| Property Taxes: | $14,264 |
| Days On Market: | 1567 |
| Lot Size: | 0,41 |
Description
Exquisite Custom built 1.5 story all brick/stone Ranch set in the the highly desirable Stone Creek of Frankfort! This stunning home features a dramatic entry with an impressive custom staircase, Gorgeous Oak hardwood floors all just refinished, a Grand two story family room with Palladium windows and floor-to-ceiling stone fireplace! This home is ideal for entertaining with speakers throughout, an extra large kitchen inclusive of ample cabinet space, pantry with custom rolling drawers, large island, granite counters throughout, and high-end stainless steel appliances. The Master Suite welcomes you with cathedral ceilings, a walk in closet, magnificent views of your backyard Paradise, complete with a private luxury bath with double sinks, jacuzzi tub and walk in shower! The main level also features a laundry room with cabinets galore, lovely office and two bedrooms with tray ceilings and Jack & Jill bathroom with zero entry shower. The Beautiful staircase leads to a loft area with full bathroom, closet and recreation area. Expansive finished lookout basement (handicap accessible with chair lift) complete with bar area, great room, rec area, cedar closet and bath! Extra storage and 2nd laundry hook up also in the basement. Can easily add a 4th bedroom also great for related living! You will absolutely love the 3 car, side load, heated garage, epoxy floors and custom cabinets! Make your way outside to your very own, stunning, private backyard OASIS!! Professionally landscaped yard, sprinklers, gorgeous outside lighting, generator and concrete IN-GROUND POOL! This home truly has it all and only minutes away from Historic downtown Frankfort and award winning Lincoln-Way Schools!
Property Specifics
| Single Family | |
| — | |
| Ranch | |
| 2007 | |
| Full | |
| — | |
| No | |
| 0.41 |
| Will | |
| Stone Creek | |
| 400 / Annual | |
| Insurance | |
| Public | |
| Public Sewer | |
| 11238195 | |
| 1909351020070000 |
Nearby Schools
| NAME: | DISTRICT: | DISTANCE: | |
|---|---|---|---|
|
Grade School
Chelsea Elementary School |
157C | — | |
|
Middle School
Hickory Creek Middle School |
157C | Not in DB | |
|
High School
Lincoln-way East High School |
210 | Not in DB | |
Property History
| DATE: | EVENT: | PRICE: | SOURCE: |
|---|---|---|---|
| 28 Aug, 2018 | Sold | $515,000 | MRED MLS |
| 2 Jul, 2018 | Under contract | $549,000 | MRED MLS |
| 11 Mar, 2018 | Listed for sale | $549,000 | MRED MLS |
| 7 Feb, 2022 | Sold | $725,000 | MRED MLS |
| 29 Dec, 2021 | Under contract | $775,000 | MRED MLS |
| 5 Oct, 2021 | Listed for sale | $775,000 | MRED MLS |
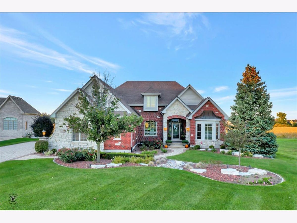
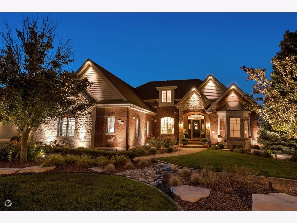
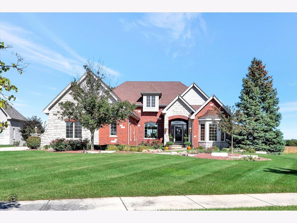
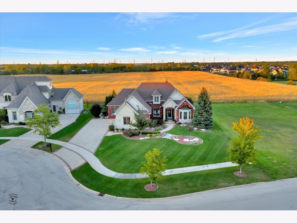
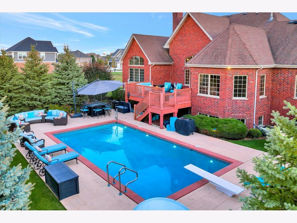
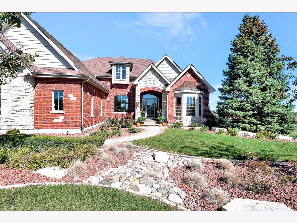
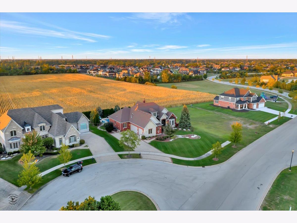
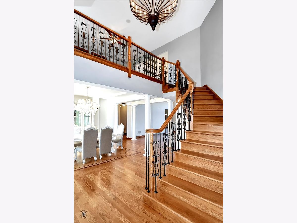
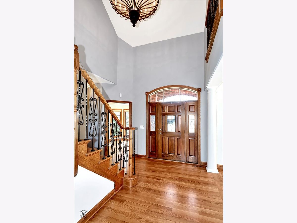
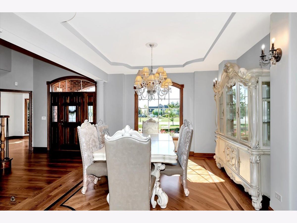
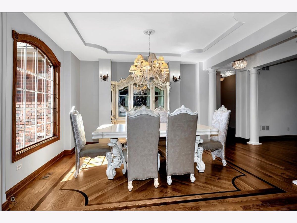
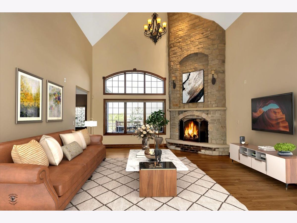
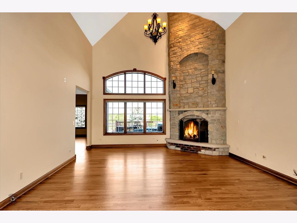
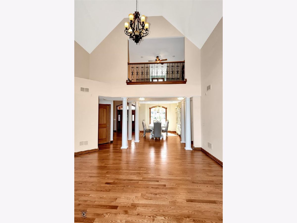
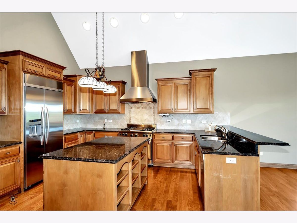
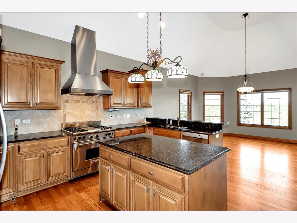
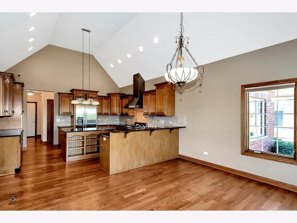
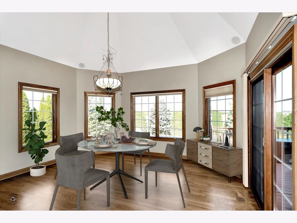
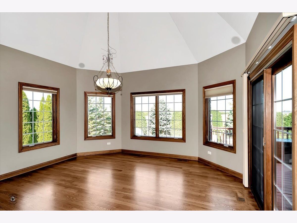
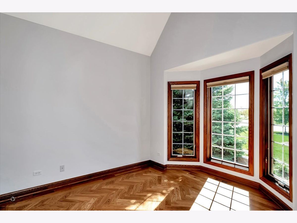
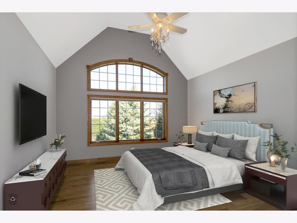
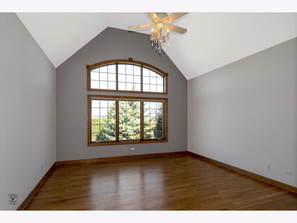
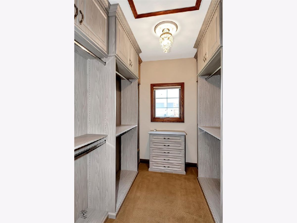
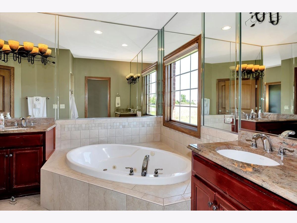
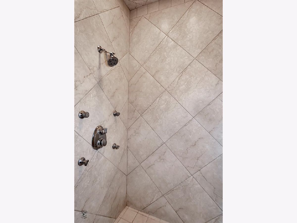
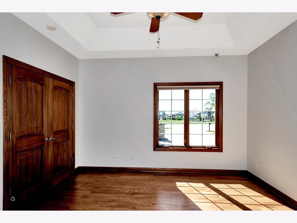
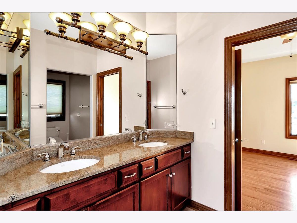
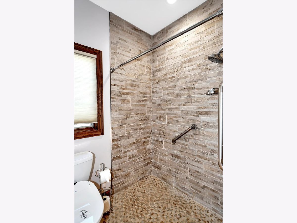
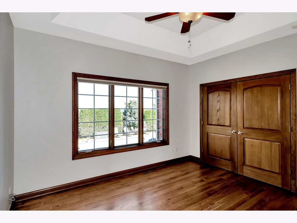
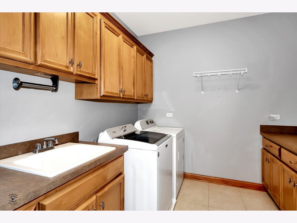
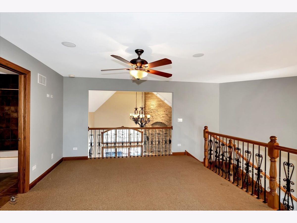
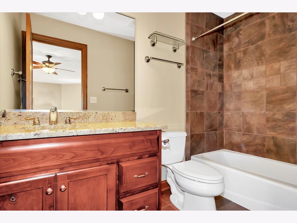
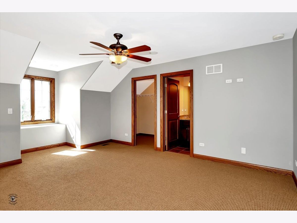
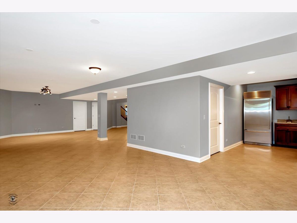
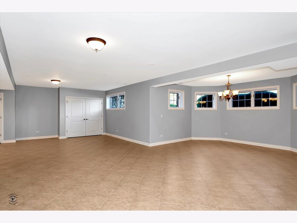
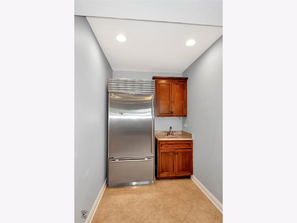
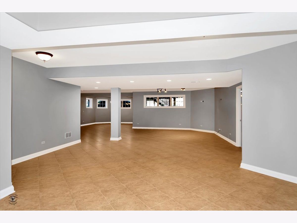
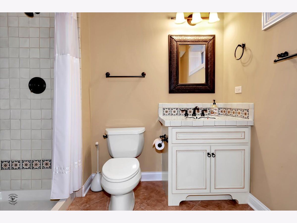
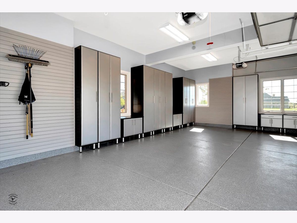
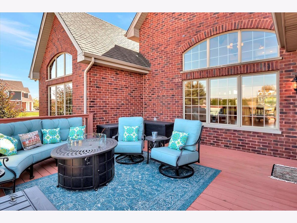
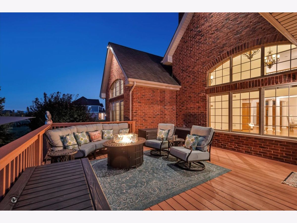
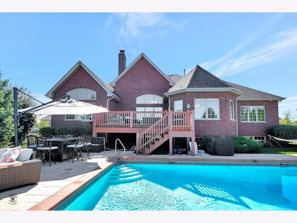
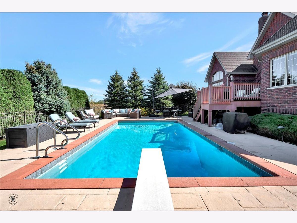
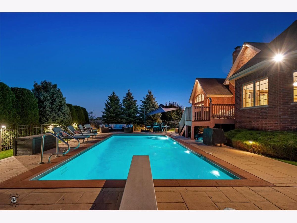
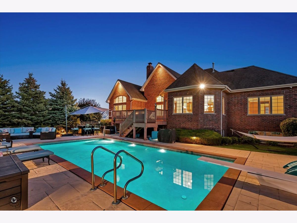
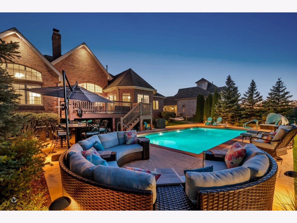
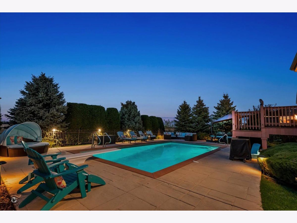
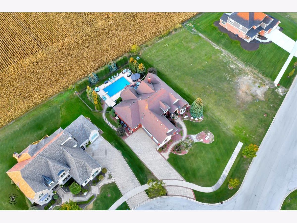
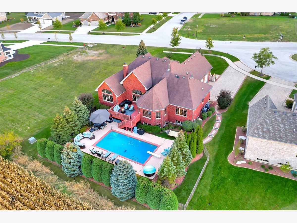
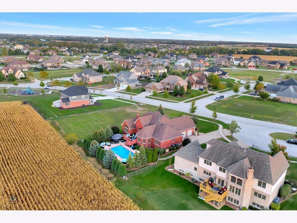
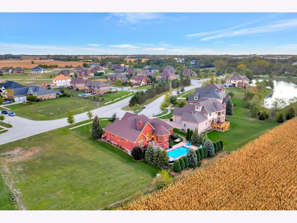
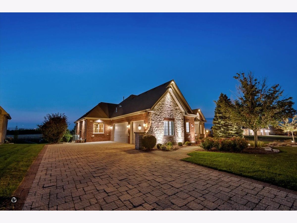
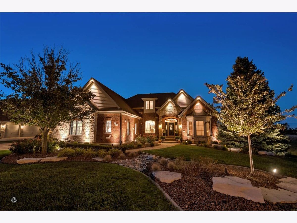
Room Specifics
Total Bedrooms: 3
Bedrooms Above Ground: 3
Bedrooms Below Ground: 0
Dimensions: —
Floor Type: Hardwood
Dimensions: —
Floor Type: Hardwood
Full Bathrooms: 5
Bathroom Amenities: Whirlpool,Separate Shower,Handicap Shower,Double Sink,Full Body Spray Shower
Bathroom in Basement: 1
Rooms: Loft,Office,Recreation Room,Game Room,Great Room,Other Room,Storage
Basement Description: Finished
Other Specifics
| 3 | |
| Concrete Perimeter | |
| Brick | |
| Deck, Patio, In Ground Pool, Storms/Screens | |
| Fenced Yard,Landscaped,Outdoor Lighting | |
| 151X100X178X56X38X18X7 | |
| — | |
| Full | |
| Vaulted/Cathedral Ceilings, Bar-Wet, Hardwood Floors, First Floor Bedroom, First Floor Laundry, First Floor Full Bath, Walk-In Closet(s), Granite Counters | |
| Range, Microwave, Dishwasher, Refrigerator, High End Refrigerator, Washer, Dryer, Disposal, Stainless Steel Appliance(s) | |
| Not in DB | |
| Park, Curbs, Sidewalks, Street Lights, Street Paved | |
| — | |
| — | |
| Gas Log, Gas Starter |
Tax History
| Year | Property Taxes |
|---|---|
| 2018 | $15,786 |
| 2022 | $14,264 |
Contact Agent
Nearby Similar Homes
Nearby Sold Comparables
Contact Agent
Listing Provided By
Olivieri Real Estate LLC





