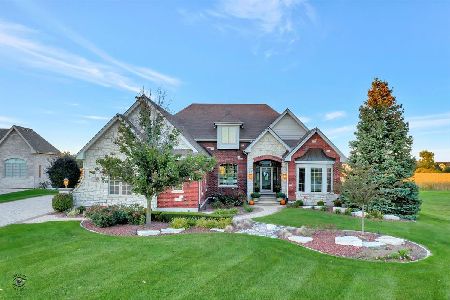8636 Pine Ridge Drive, Frankfort, Illinois 60423
$515,000
|
Sold
|
|
| Status: | Closed |
| Sqft: | 5,200 |
| Cost/Sqft: | $106 |
| Beds: | 3 |
| Baths: | 5 |
| Year Built: | 2007 |
| Property Taxes: | $15,786 |
| Days On Market: | 2869 |
| Lot Size: | 0,00 |
Description
Spectacular 1.5 story Brick & Stone custom ranch! Beautiful detail & finishes throughout this amazing home! Features include gorgeous entry featuring stunning custom staircase, pillared arched entries and elevated ceilings! Enormous kitchen with cathedral ceiling, tons of cabinets, granite counters and stainless steel appliances! Breathtaking two story great room includes floor to ceiling stone fireplace & palladium windows! Master bedroom with cathedral ceiling and walk in closet! Master bath includes a whirlpool tub and separate walk in shower! Two other main level bedrooms with walk in closets and jack & Jill bathroom! Much desired main level study! Fabulous 2nd level loft (can be easily converted to 4th bedroom) with recreation area and full bath! Incredible finished English basement including rec/game/bar area & bath!! Awesome fenced yard includes inground pool, deck, sprinklers, brick paver drive/walk ways! Three car heated gar! Cedar closet! Pella windows! Generator & more!!!
Property Specifics
| Single Family | |
| — | |
| Ranch | |
| 2007 | |
| Full,English | |
| — | |
| No | |
| — |
| Will | |
| Stone Creek | |
| 400 / Annual | |
| Insurance | |
| Public | |
| Public Sewer | |
| 09880639 | |
| 1909351020070000 |
Property History
| DATE: | EVENT: | PRICE: | SOURCE: |
|---|---|---|---|
| 28 Aug, 2018 | Sold | $515,000 | MRED MLS |
| 2 Jul, 2018 | Under contract | $549,000 | MRED MLS |
| 11 Mar, 2018 | Listed for sale | $549,000 | MRED MLS |
| 7 Feb, 2022 | Sold | $725,000 | MRED MLS |
| 29 Dec, 2021 | Under contract | $775,000 | MRED MLS |
| 5 Oct, 2021 | Listed for sale | $775,000 | MRED MLS |
Room Specifics
Total Bedrooms: 3
Bedrooms Above Ground: 3
Bedrooms Below Ground: 0
Dimensions: —
Floor Type: Carpet
Dimensions: —
Floor Type: Carpet
Full Bathrooms: 5
Bathroom Amenities: Whirlpool,Separate Shower,Double Sink,Full Body Spray Shower
Bathroom in Basement: 1
Rooms: Loft,Study,Recreation Room,Game Room,Great Room,Other Room
Basement Description: Finished
Other Specifics
| 3 | |
| Concrete Perimeter | |
| Brick | |
| Deck, Patio, In Ground Pool, Storms/Screens | |
| Landscaped | |
| 18X44X61X179X120X151 | |
| — | |
| Full | |
| Vaulted/Cathedral Ceilings, Bar-Wet, Hardwood Floors, First Floor Bedroom, First Floor Laundry, First Floor Full Bath | |
| Range, Microwave, Dishwasher, Refrigerator, High End Refrigerator, Washer, Dryer, Disposal, Stainless Steel Appliance(s) | |
| Not in DB | |
| Sidewalks, Street Lights, Street Paved | |
| — | |
| — | |
| Gas Log, Gas Starter |
Tax History
| Year | Property Taxes |
|---|---|
| 2018 | $15,786 |
| 2022 | $14,264 |
Contact Agent
Nearby Similar Homes
Nearby Sold Comparables
Contact Agent
Listing Provided By
Murphy Real Estate Grp






