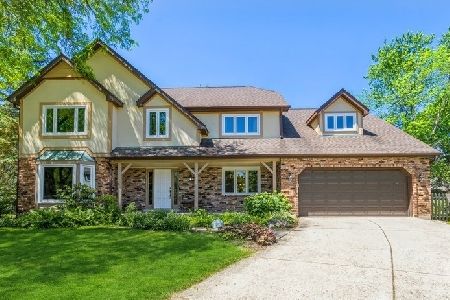864 Okolona Court, Naperville, Illinois 60540
$865,000
|
Sold
|
|
| Status: | Closed |
| Sqft: | 3,737 |
| Cost/Sqft: | $241 |
| Beds: | 4 |
| Baths: | 5 |
| Year Built: | 2007 |
| Property Taxes: | $15,442 |
| Days On Market: | 1556 |
| Lot Size: | 0,31 |
Description
864 Okolona boasts over 3700 sq ft and checks all of the boxes! It has a fabulous open floor plan highlighted with convenient first floor features such as a tucked away master with luxury bath, den and laundry. The kitchen is an entertainer's dream offering an abundance of counter space, island, central vac with 2 under cabinet vacpans and an open flow to the family room. Three bedrooms on the second floor with a large, open bonus room which could be used for computer or office space, gaming or a convenient toy room. The basement is designed for fun and fitness including a custom bar, media/tv area, large bedroom with full bath and an exercise room equipped with a rubber floor and clean air exchange to keep the work out smell from sneaking out! Highlights of the home include: 3 car heated garage, 1st floor laundry with built in cubbies, Generac whole house generator, radiant heat in master bath, basement and garage, paver patio with fire pit & grill, sprinkler system, indoor and outdoor speaker system, permanent LED holiday lights. HVAC system 2020 Highly acclaimed Dist 203 schools - Elmwood, Lincoln & Naperville Central. Hobson West offers the best of both worlds; a neighborhood feel of a subdivision yet a quick walk or bike to downtown Naperville's shops, restaurants, entertainment and train station. The owners built a new home on their current lot in because they did not want to leave the neighborhood! Both home inspection and 3 month radon test have been completed. Find all of the home's features in the additional info tab. Needless to say, this home is exceptional in every way!
Property Specifics
| Single Family | |
| — | |
| — | |
| 2007 | |
| Full | |
| CUSTOM TEARDOWN | |
| No | |
| 0.31 |
| Du Page | |
| Hobson West | |
| 585 / Annual | |
| Insurance,Pool | |
| Lake Michigan | |
| Public Sewer | |
| 11214976 | |
| 0725102014 |
Nearby Schools
| NAME: | DISTRICT: | DISTANCE: | |
|---|---|---|---|
|
Grade School
Elmwood Elementary School |
203 | — | |
|
Middle School
Lincoln Junior High School |
203 | Not in DB | |
|
High School
Naperville Central High School |
203 | Not in DB | |
Property History
| DATE: | EVENT: | PRICE: | SOURCE: |
|---|---|---|---|
| 5 Nov, 2021 | Sold | $865,000 | MRED MLS |
| 25 Sep, 2021 | Under contract | $899,000 | MRED MLS |
| 10 Sep, 2021 | Listed for sale | $899,000 | MRED MLS |
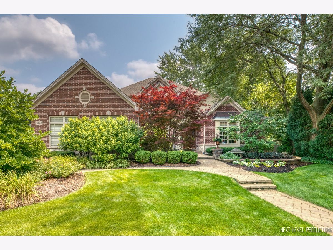
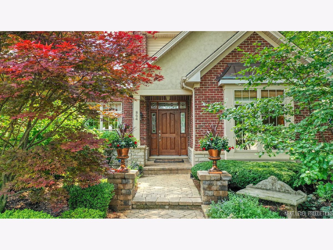
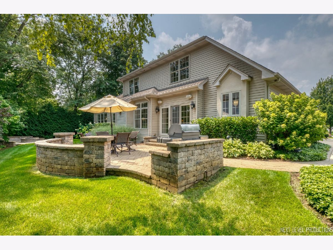
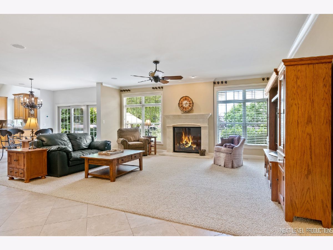
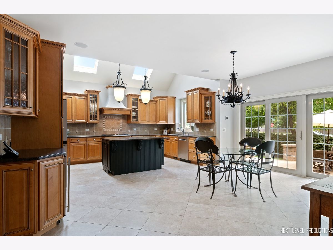
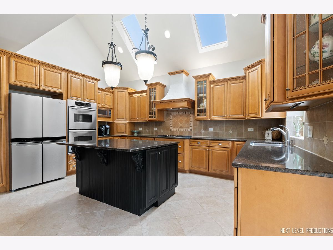
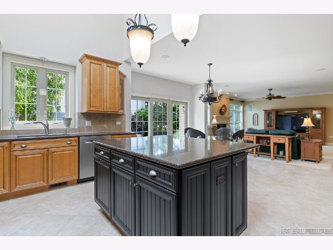
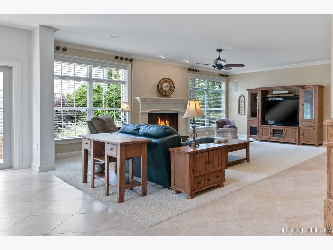
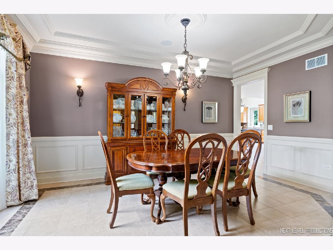
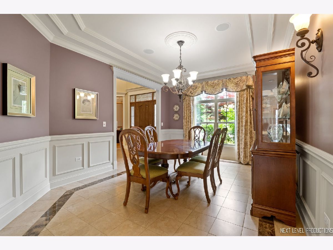
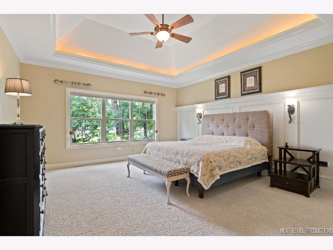
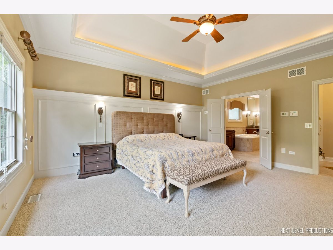
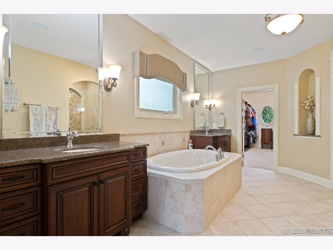
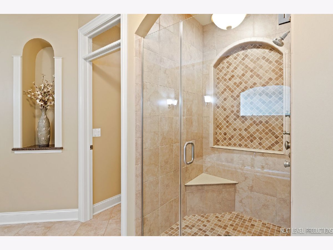
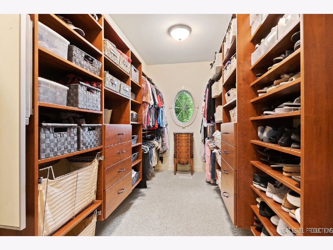
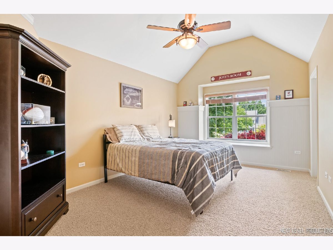
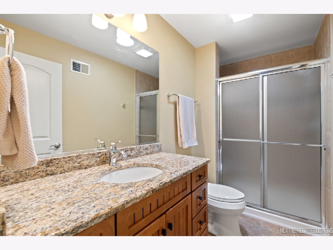
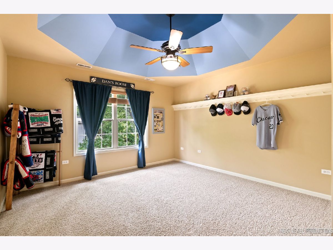
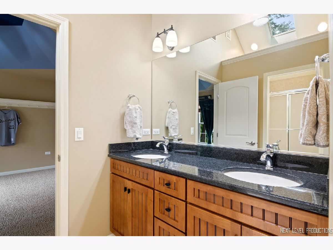
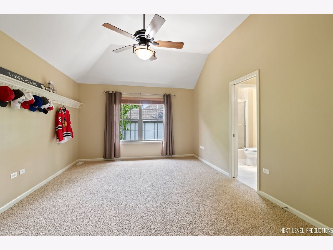
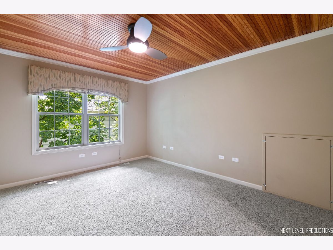
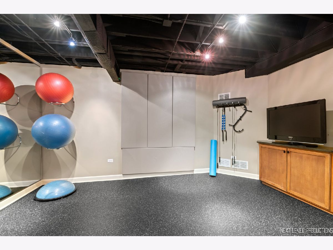
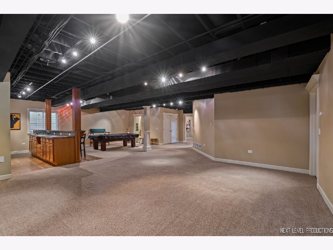
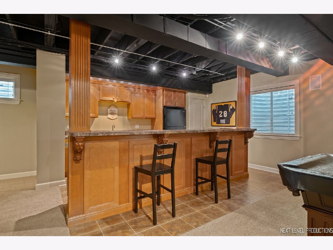
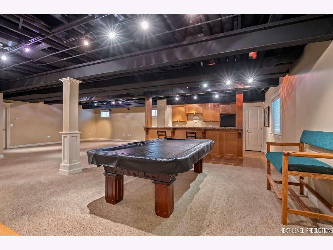
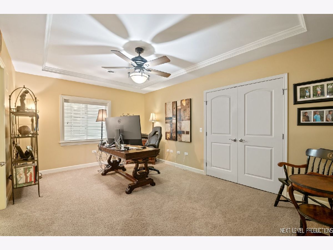
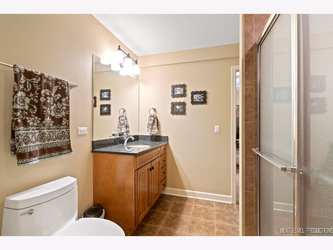
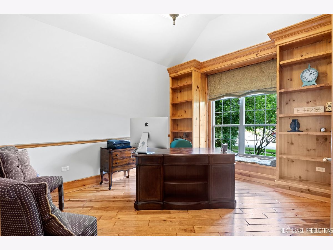
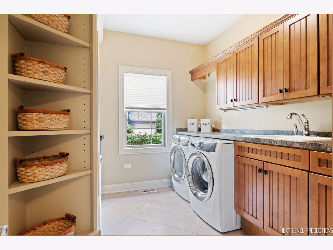
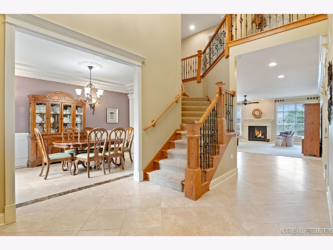
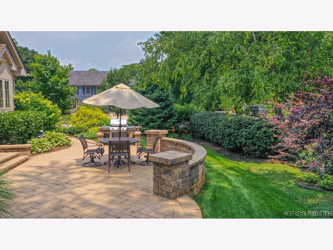
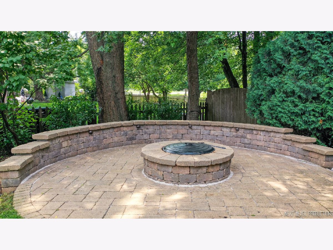
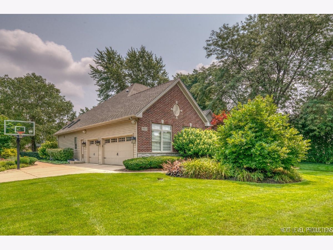
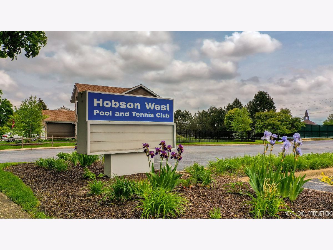
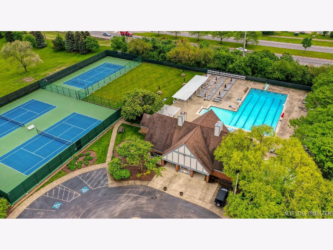
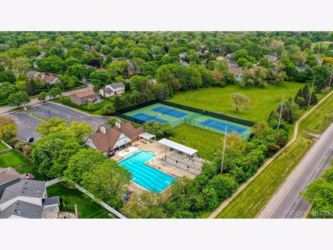
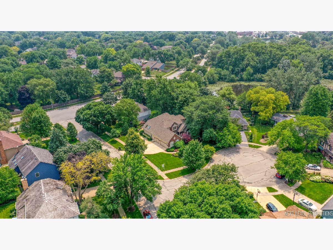
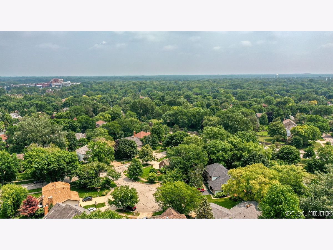
Room Specifics
Total Bedrooms: 5
Bedrooms Above Ground: 4
Bedrooms Below Ground: 1
Dimensions: —
Floor Type: Carpet
Dimensions: —
Floor Type: Carpet
Dimensions: —
Floor Type: Carpet
Dimensions: —
Floor Type: —
Full Bathrooms: 5
Bathroom Amenities: Separate Shower,Double Sink
Bathroom in Basement: 1
Rooms: Bedroom 5,Eating Area,Den,Bonus Room,Recreation Room,Game Room,Exercise Room,Walk In Closet
Basement Description: Finished,Exterior Access,Storage Space
Other Specifics
| 3 | |
| — | |
| Concrete | |
| Brick Paver Patio, Outdoor Grill, Fire Pit | |
| — | |
| 128X105X130X110 | |
| — | |
| Full | |
| Bar-Dry, First Floor Bedroom, First Floor Laundry, Open Floorplan | |
| Double Oven, Microwave, Dishwasher, Refrigerator, Bar Fridge, Washer, Dryer, Disposal, Stainless Steel Appliance(s), Wine Refrigerator, Cooktop | |
| Not in DB | |
| Park, Pool, Tennis Court(s), Lake | |
| — | |
| — | |
| Gas Log, Gas Starter |
Tax History
| Year | Property Taxes |
|---|---|
| 2021 | $15,442 |
Contact Agent
Nearby Similar Homes
Nearby Sold Comparables
Contact Agent
Listing Provided By
john greene, Realtor





