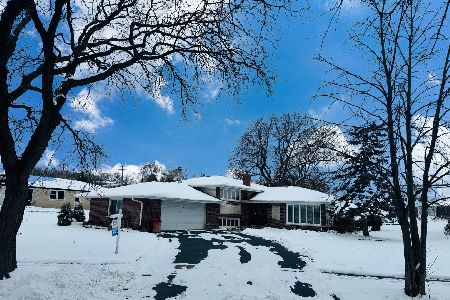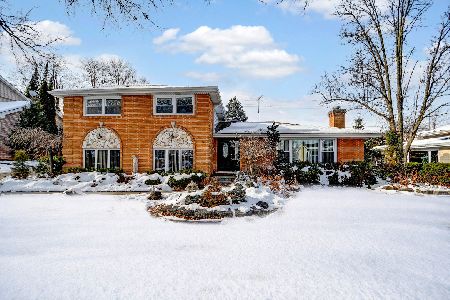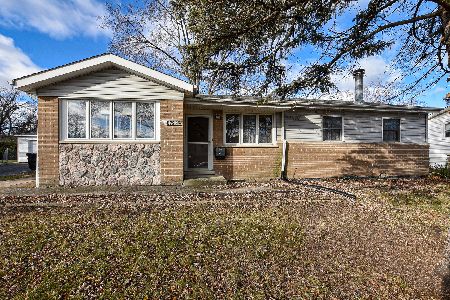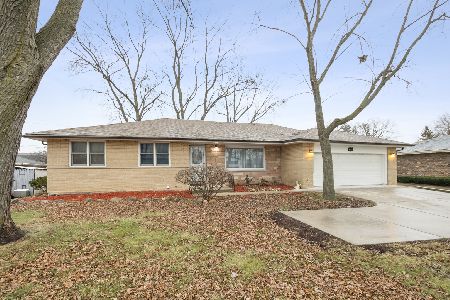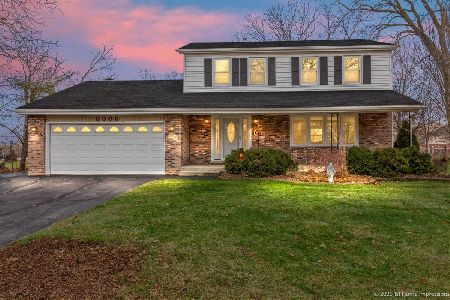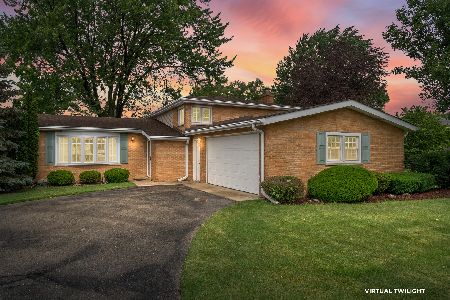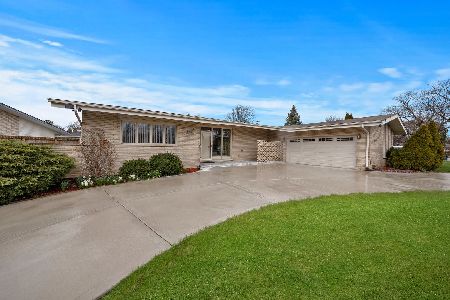8640 Oakhill Court, Hickory Hills, Illinois 60457
$383,000
|
Sold
|
|
| Status: | Closed |
| Sqft: | 1,831 |
| Cost/Sqft: | $218 |
| Beds: | 4 |
| Baths: | 3 |
| Year Built: | 1968 |
| Property Taxes: | $6,753 |
| Days On Market: | 468 |
| Lot Size: | 0,00 |
Description
Welcome to this two-story home with a fantastic floor plan. The main level features an eat-in kitchen, a formal living room and dining room with beautiful hardwood floors, and a cozy family room with a wood-burning fireplace. Patio doors open to a lovely patio and a wonderful yard, perfect for outdoor entertaining. Upstairs, you'll find four generous bedrooms with hardwood floors and a full bath. The master bedroom boasts a walk-in closet and a private full bath. Additional features include a full, semi-finished basement, radiant heat, a boiler, and 2-zone central air conditioning. Recent upgrades include: new interior paint throughout the house, stained and varnished hardwood floors, new wood and tile flooring, new windows and window treatments, updated kitchen counters and cabinets, semi-updated bathrooms, new fixtures and fans, two new sump pump systems, resurfaced driveway, new garage door and motor, extended patio, and a new chimney cap. The roof, heating system, AC, and electric power have also been updated. Conveniently located near excellent schools. A pleasure to show!
Property Specifics
| Single Family | |
| — | |
| — | |
| 1968 | |
| — | |
| — | |
| No | |
| — |
| Cook | |
| — | |
| — / Not Applicable | |
| — | |
| — | |
| — | |
| 12181467 | |
| 23021100260000 |
Nearby Schools
| NAME: | DISTRICT: | DISTANCE: | |
|---|---|---|---|
|
Middle School
H H Conrady Junior High School |
117 | Not in DB | |
|
High School
Amos Alonzo Stagg High School |
230 | Not in DB | |
Property History
| DATE: | EVENT: | PRICE: | SOURCE: |
|---|---|---|---|
| 31 Oct, 2016 | Sold | $218,000 | MRED MLS |
| 29 Aug, 2016 | Under contract | $249,900 | MRED MLS |
| — | Last price change | $259,900 | MRED MLS |
| 1 Mar, 2016 | Listed for sale | $274,900 | MRED MLS |
| 26 Nov, 2024 | Sold | $383,000 | MRED MLS |
| 26 Oct, 2024 | Under contract | $399,000 | MRED MLS |
| 5 Oct, 2024 | Listed for sale | $399,000 | MRED MLS |
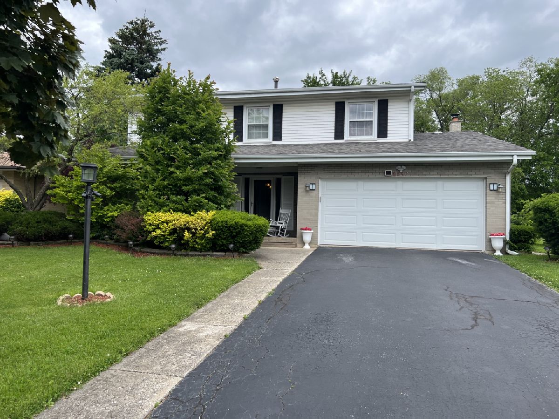
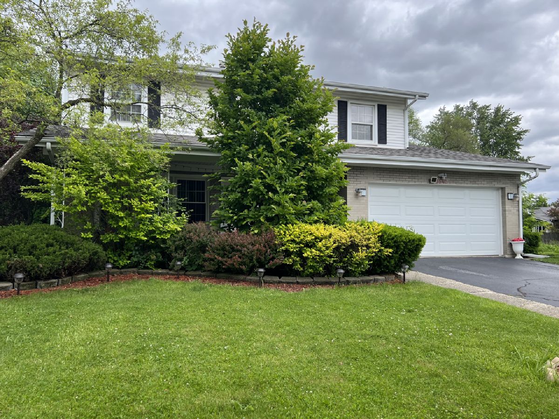
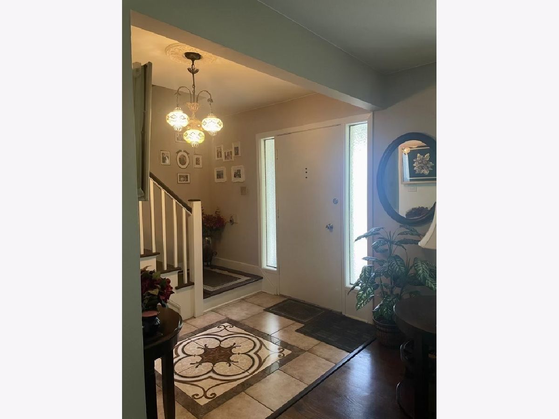
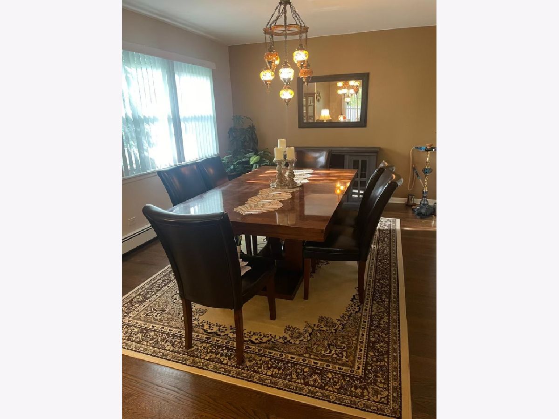
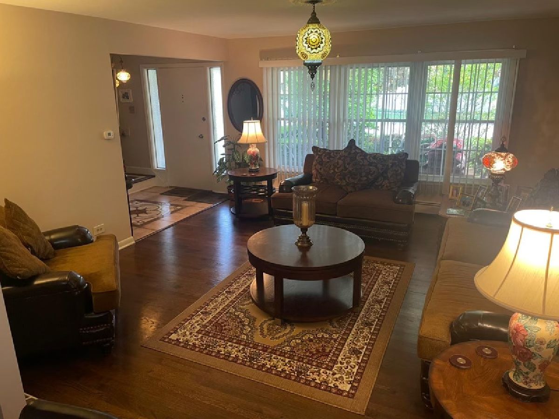
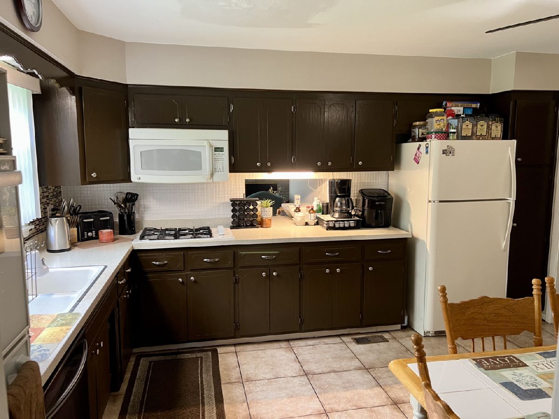
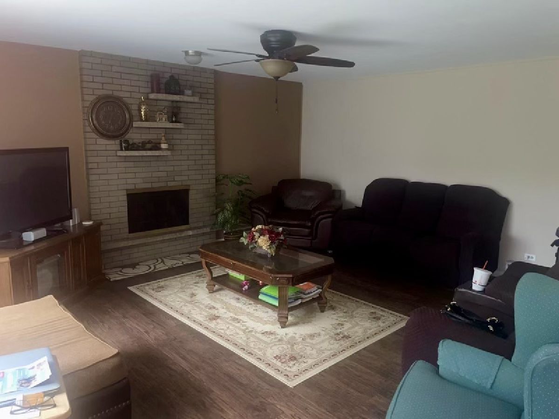
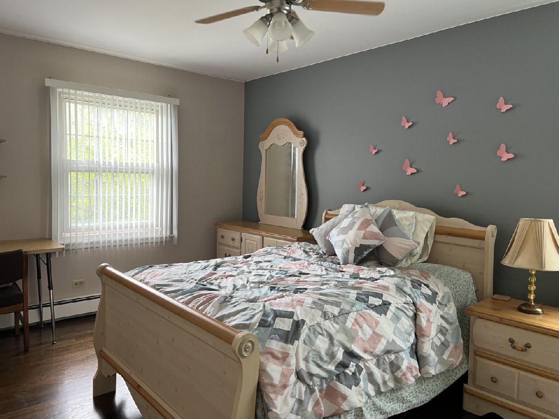
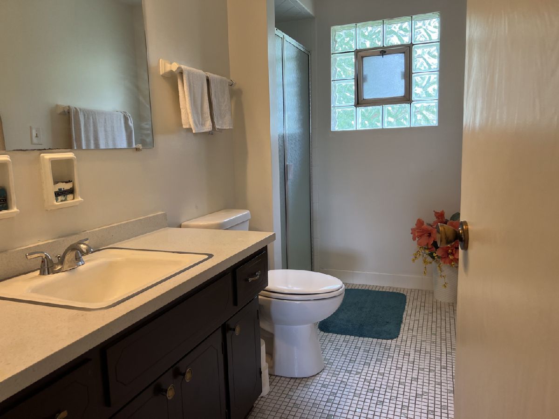
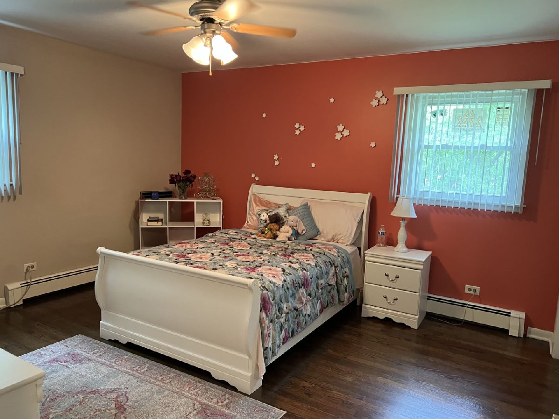
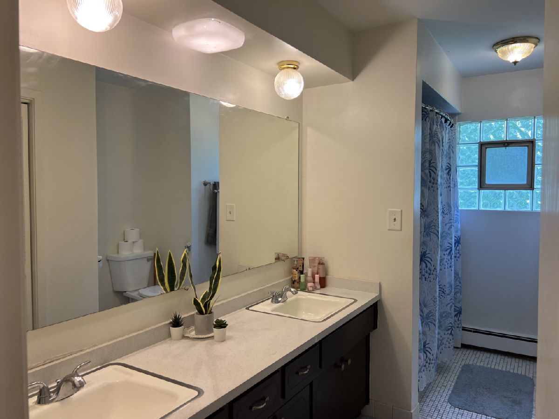
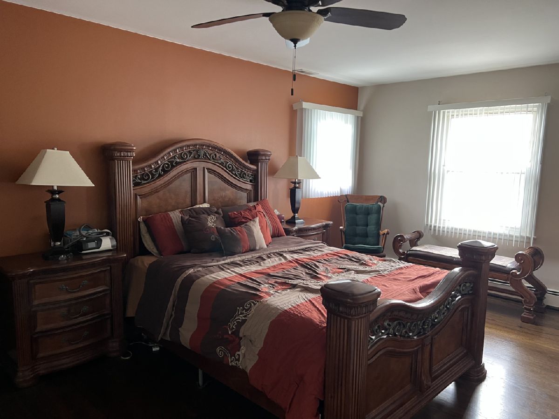
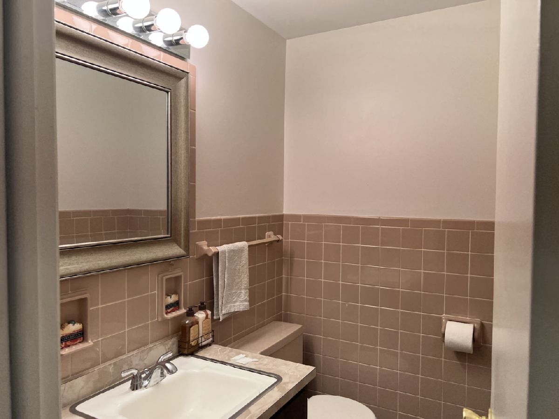
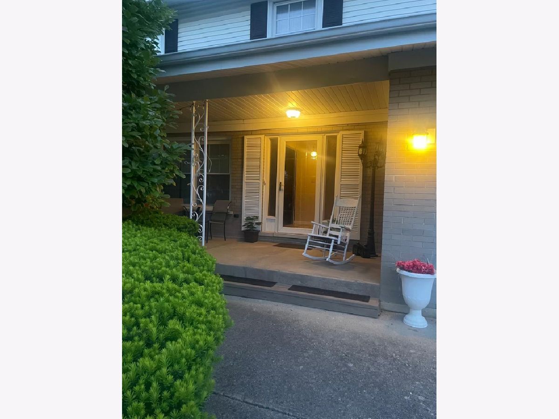
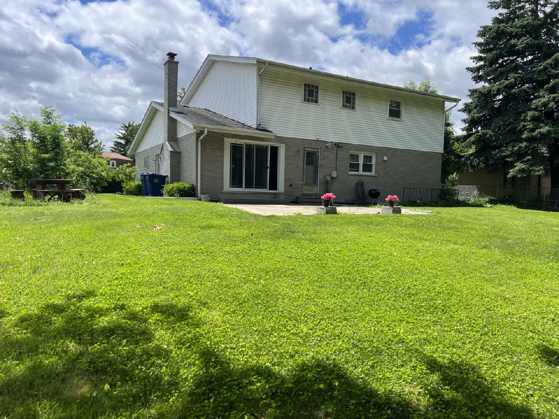
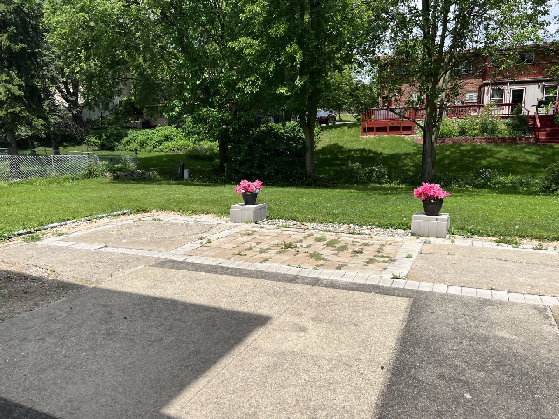
Room Specifics
Total Bedrooms: 4
Bedrooms Above Ground: 4
Bedrooms Below Ground: 0
Dimensions: —
Floor Type: —
Dimensions: —
Floor Type: —
Dimensions: —
Floor Type: —
Full Bathrooms: 3
Bathroom Amenities: —
Bathroom in Basement: 0
Rooms: —
Basement Description: None
Other Specifics
| 2 | |
| — | |
| Side Drive | |
| — | |
| — | |
| 63.6X176.7X144.4X130.7 | |
| — | |
| — | |
| — | |
| — | |
| Not in DB | |
| — | |
| — | |
| — | |
| — |
Tax History
| Year | Property Taxes |
|---|---|
| 2016 | $6,239 |
| 2024 | $6,753 |
Contact Agent
Nearby Similar Homes
Nearby Sold Comparables
Contact Agent
Listing Provided By
Century 21 Circle

