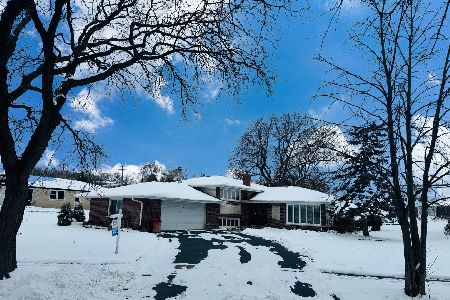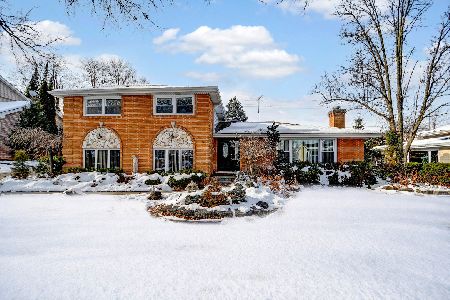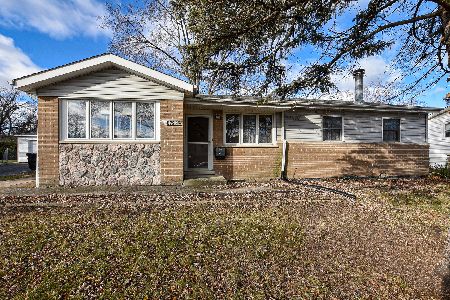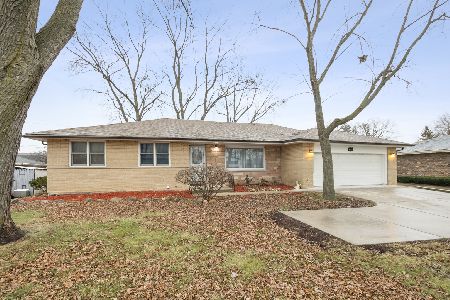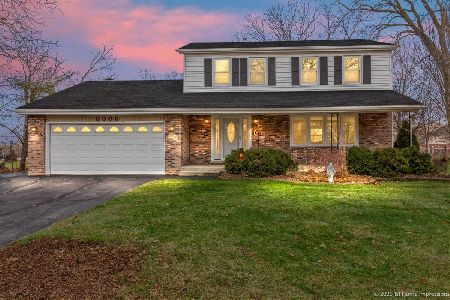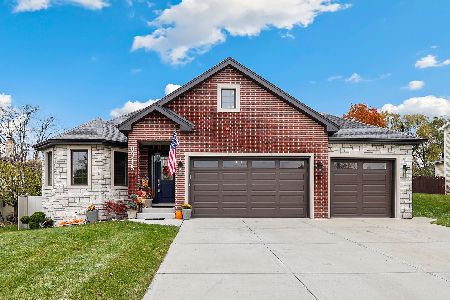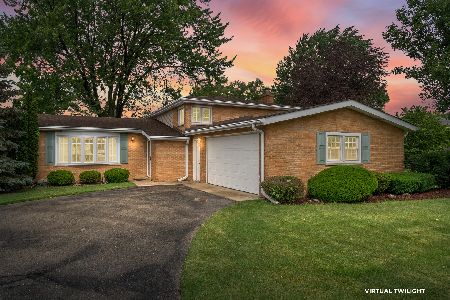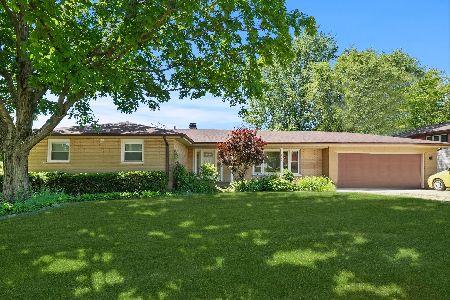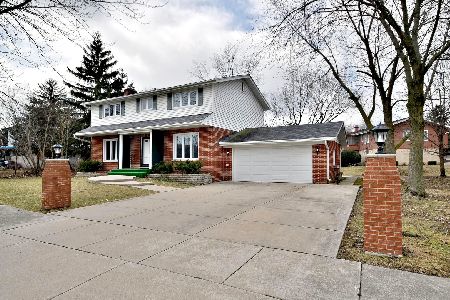8738 Hillside Drive, Hickory Hills, Illinois 60457
$375,000
|
Sold
|
|
| Status: | Closed |
| Sqft: | 2,300 |
| Cost/Sqft: | $169 |
| Beds: | 3 |
| Baths: | 2 |
| Year Built: | 1962 |
| Property Taxes: | $6,157 |
| Days On Market: | 651 |
| Lot Size: | 0,00 |
Description
Offer has been accepted. Send highest and best by April 14 at 3:00 PM. Unique, open, custom-built brick ranch. Very well maintain. Kitchen with breakfast bar and table space, many solid maple cabs, with built n conventional oven and cooktop. Refrigerator 1 year old. LR/DR and all 3 Bedrooms have crowned-molding, hardwood floors 5 yeas ago install. 2 bathrooms. Bathroom with shower has new vanity, toilet and floor tile. Family Room with door and large windows with beautiful scenery on backyard with deck. Family room has fire place and bar. HWTH 3 years old. Furnace, A/C, Roof about 15 years old. Front patio, driveway and Fence 2 years old. Basement is partial has office and utilities. SOLD AS IS.
Property Specifics
| Single Family | |
| — | |
| — | |
| 1962 | |
| — | |
| RANCH | |
| No | |
| — |
| Cook | |
| Orchard On The Hill | |
| 0 / Not Applicable | |
| — | |
| — | |
| — | |
| 12021933 | |
| 23021100230000 |
Nearby Schools
| NAME: | DISTRICT: | DISTANCE: | |
|---|---|---|---|
|
Grade School
Glen Oaks Elementary School |
117 | — | |
|
Middle School
H H Conrady Junior High School |
117 | Not in DB | |
|
High School
Amos Alonzo Stagg High School |
230 | Not in DB | |
Property History
| DATE: | EVENT: | PRICE: | SOURCE: |
|---|---|---|---|
| 11 Sep, 2012 | Sold | $200,000 | MRED MLS |
| 29 Jul, 2012 | Under contract | $214,900 | MRED MLS |
| — | Last price change | $229,900 | MRED MLS |
| 14 Jan, 2012 | Listed for sale | $237,900 | MRED MLS |
| 30 May, 2024 | Sold | $375,000 | MRED MLS |
| 15 Apr, 2024 | Under contract | $389,000 | MRED MLS |
| 5 Apr, 2024 | Listed for sale | $389,000 | MRED MLS |
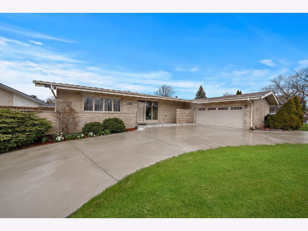
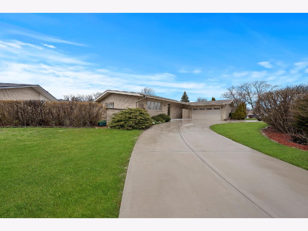
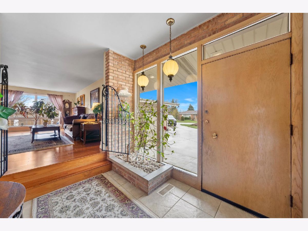
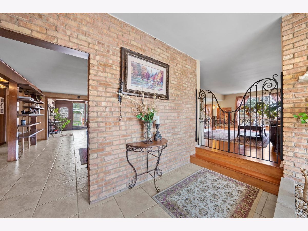
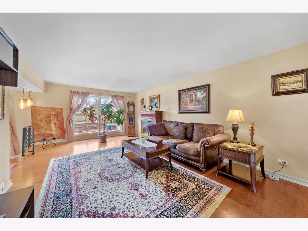
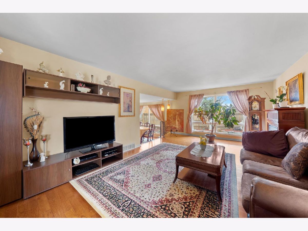
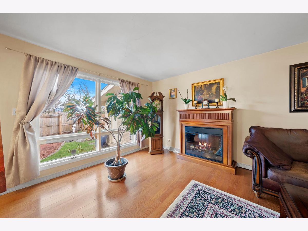
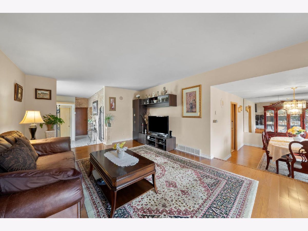
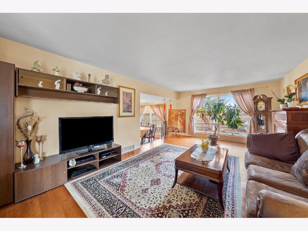
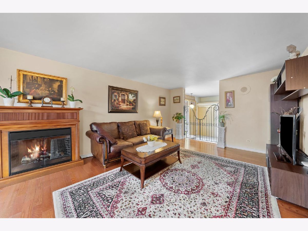
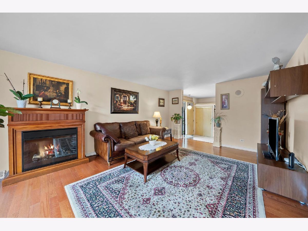
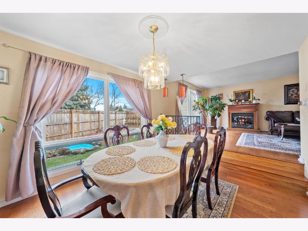
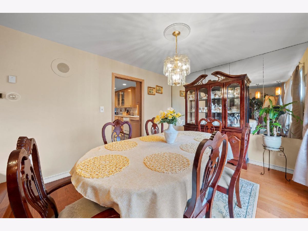
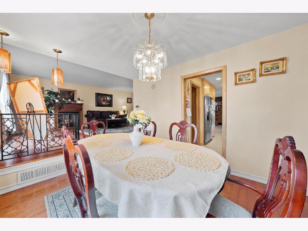
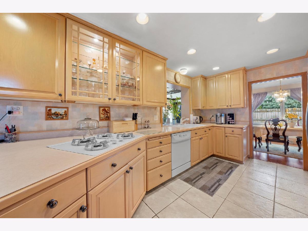
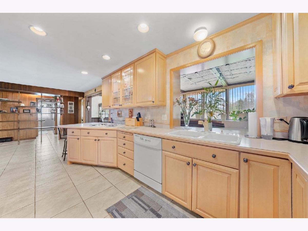
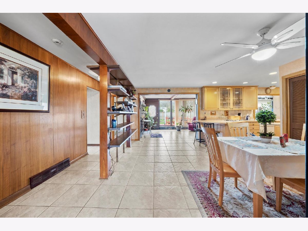
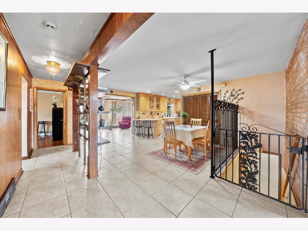
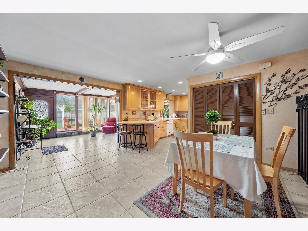
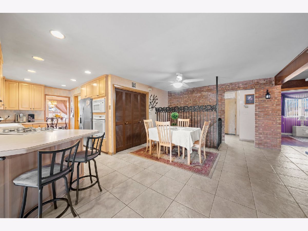
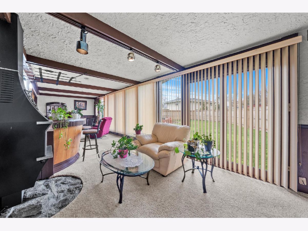
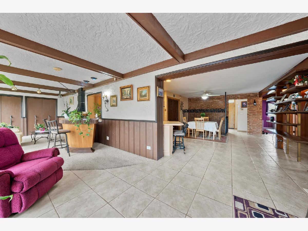
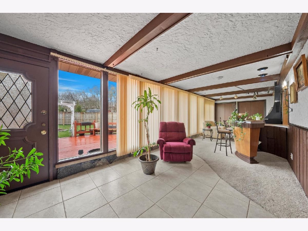
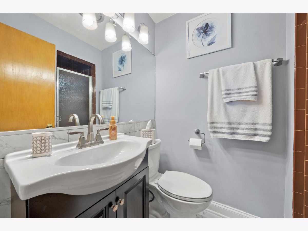
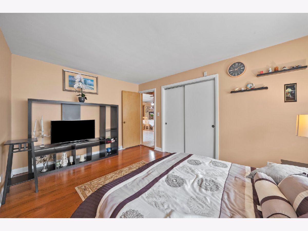
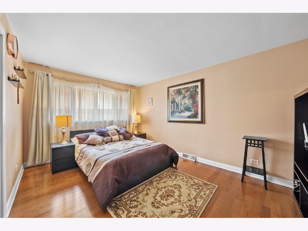
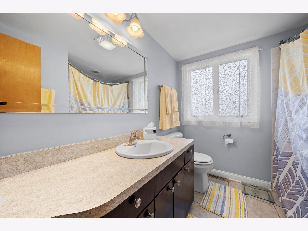
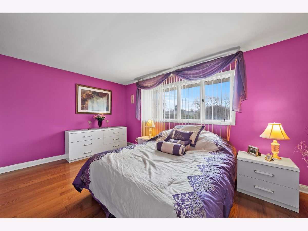
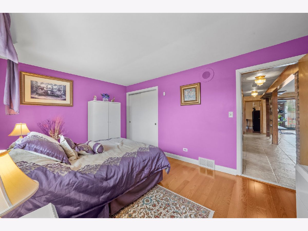
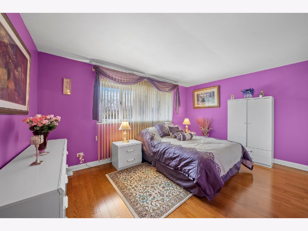
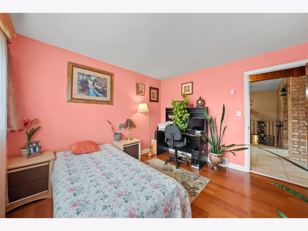
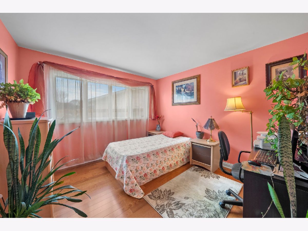
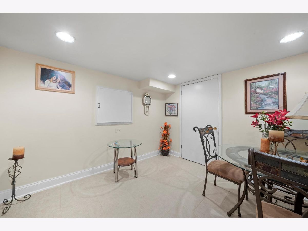
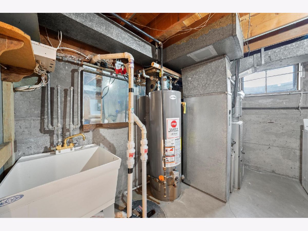
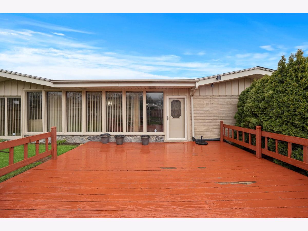
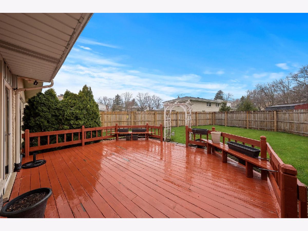
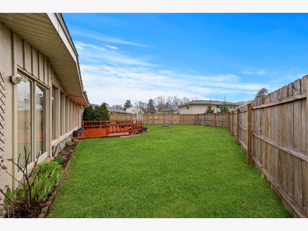
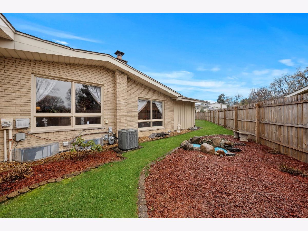
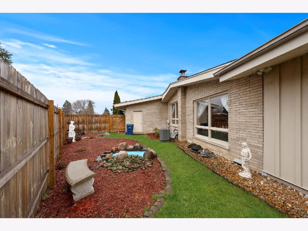
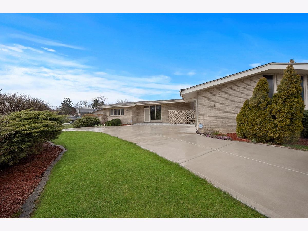
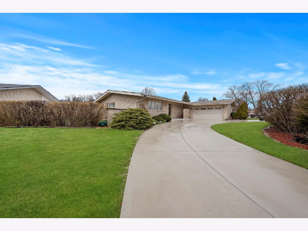
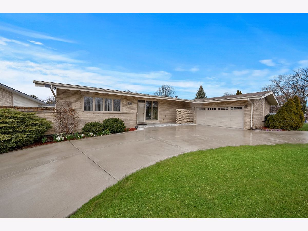
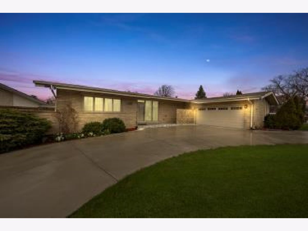
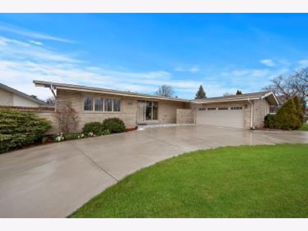
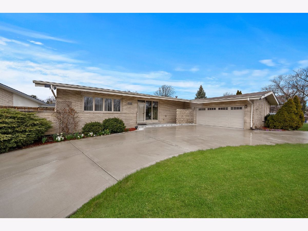
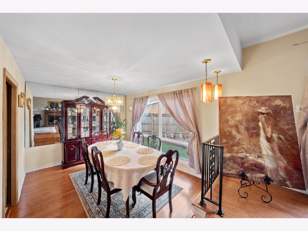
Room Specifics
Total Bedrooms: 3
Bedrooms Above Ground: 3
Bedrooms Below Ground: 0
Dimensions: —
Floor Type: —
Dimensions: —
Floor Type: —
Full Bathrooms: 2
Bathroom Amenities: —
Bathroom in Basement: 0
Rooms: —
Basement Description: Partially Finished,Crawl
Other Specifics
| 2 | |
| — | |
| Concrete,Circular | |
| — | |
| — | |
| 134.97X121.86X130X16.1 | |
| Unfinished | |
| — | |
| — | |
| — | |
| Not in DB | |
| — | |
| — | |
| — | |
| — |
Tax History
| Year | Property Taxes |
|---|---|
| 2012 | $6,090 |
| 2024 | $6,157 |
Contact Agent
Nearby Similar Homes
Nearby Sold Comparables
Contact Agent
Listing Provided By
RE/MAX 10 in the Park

