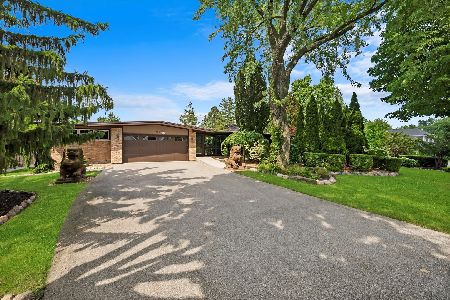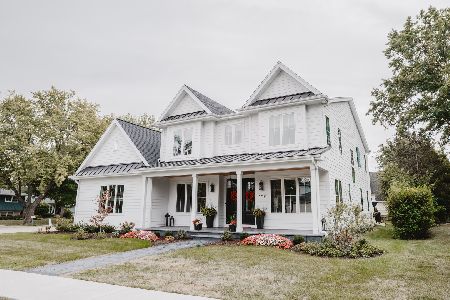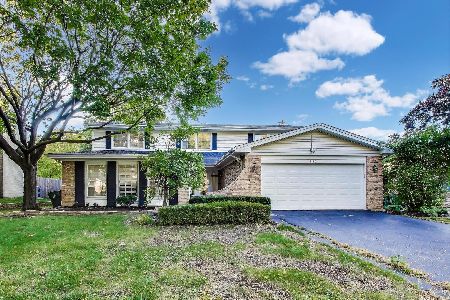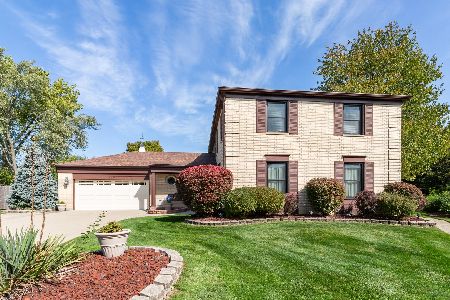865 Lanark Lane, Palatine, Illinois 60067
$425,000
|
Sold
|
|
| Status: | Closed |
| Sqft: | 2,356 |
| Cost/Sqft: | $191 |
| Beds: | 4 |
| Baths: | 3 |
| Year Built: | 1969 |
| Property Taxes: | $9,701 |
| Days On Market: | 3179 |
| Lot Size: | 0,25 |
Description
Rarely available updated ranch home in Hunting Ridge. Breath taking the minute you walk in to the foyer. New porcelain tile and a beautiful beveled glass front door with side lights. French doors lead you into the great room with a marble surround fireplace, hardwood floors & crown molding. Kitchen features maple cabinets, granite counter tops, ceramic back splash, SS appliances, & recessed lighting. Breakfast Room w/ceiling fan & sliders out to a brick paver patio. Formal dining room. hardwood floors in all the bedrooms. Master bedroom w/walk in closet, dressing area w/ vanity. Master bath with new flooring and a walk in shower. Convenient first floor laundry room w/ utility sink. Basement with wood laminate floors, built-ins and storage. Crawl space for more storage. 6 panel white doors and trim. New furnace (2015). The exterior of the home has been freshly painted. You don't want to miss out on this gorgeous home! Walking distance to Fremd High School.
Property Specifics
| Single Family | |
| — | |
| — | |
| 1969 | |
| — | |
| RANCH | |
| No | |
| 0.25 |
| Cook | |
| Hunting Ridge | |
| 0 / Not Applicable | |
| — | |
| — | |
| — | |
| 09583345 | |
| 02214030330000 |
Nearby Schools
| NAME: | DISTRICT: | DISTANCE: | |
|---|---|---|---|
|
Grade School
Hunting Ridge Elementary School |
15 | — | |
|
Middle School
Plum Grove Junior High School |
15 | Not in DB | |
|
High School
Wm Fremd High School |
211 | Not in DB | |
Property History
| DATE: | EVENT: | PRICE: | SOURCE: |
|---|---|---|---|
| 24 Jul, 2017 | Sold | $425,000 | MRED MLS |
| 29 Apr, 2017 | Under contract | $450,000 | MRED MLS |
| 3 Apr, 2017 | Listed for sale | $450,000 | MRED MLS |
| 1 Jul, 2019 | Sold | $450,000 | MRED MLS |
| 12 Jun, 2019 | Under contract | $460,000 | MRED MLS |
| 9 May, 2019 | Listed for sale | $460,000 | MRED MLS |
Room Specifics
Total Bedrooms: 4
Bedrooms Above Ground: 4
Bedrooms Below Ground: 0
Dimensions: —
Floor Type: —
Dimensions: —
Floor Type: —
Dimensions: —
Floor Type: —
Full Bathrooms: 3
Bathroom Amenities: —
Bathroom in Basement: 0
Rooms: —
Basement Description: Finished,Crawl
Other Specifics
| 2 | |
| — | |
| Asphalt | |
| — | |
| — | |
| 135X81X116X130 | |
| — | |
| — | |
| — | |
| — | |
| Not in DB | |
| — | |
| — | |
| — | |
| — |
Tax History
| Year | Property Taxes |
|---|---|
| 2017 | $9,701 |
| 2019 | $11,422 |
Contact Agent
Nearby Similar Homes
Nearby Sold Comparables
Contact Agent
Listing Provided By
Royal Family Real Estate










