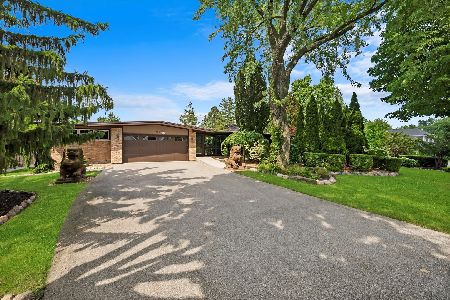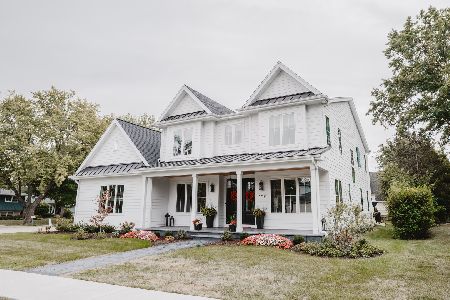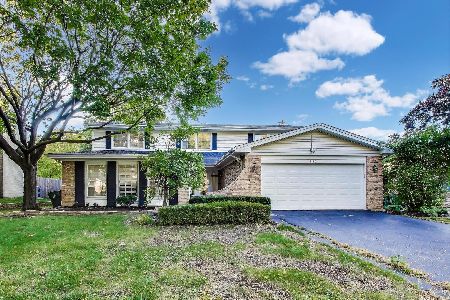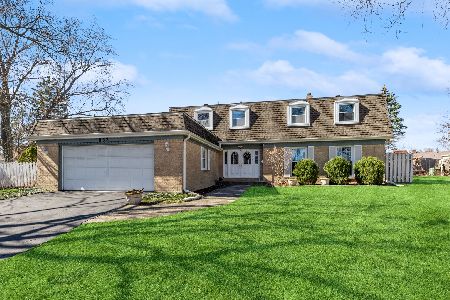717 Middleton Court, Palatine, Illinois 60067
$465,000
|
Sold
|
|
| Status: | Closed |
| Sqft: | 2,716 |
| Cost/Sqft: | $179 |
| Beds: | 5 |
| Baths: | 3 |
| Year Built: | 1973 |
| Property Taxes: | $10,905 |
| Days On Market: | 1894 |
| Lot Size: | 0,35 |
Description
Welcome to the all brick Belmont model in the popular community of Hunting Ridge with an abundance of activities for the family. Large Cul-de-sac lot located within walking distance to top schools: Fremd HS and Hunting Ridge. Bus service to Plum Grove Jr HS. This home has been well cared for with Pella windows ('15), roof ('19) window well windows (20') and furnace ('10). Seamless garage floor. ADT alarm system. Formal living room and dining room. Dine in kitchen. Family room with fireplace that opens to lovely 3 season sunroom for most family activities. A deck and patio with gas grill complete areas for family/friends entertaining. First floor 5th bedroom is also suitable for an in home business or school/activities for children. Four bedrooms upstairs including master bedroom suite. Decorator touches include crown molding in FR, Kit and MBR, all window treatments, solid surface counter tops in kitchen and parkay wood floors under carpets. Large recreation room with wet bar and pool table(remaining with home) for additional family living and entertaining are located in the lower level. Make this your family home.
Property Specifics
| Single Family | |
| — | |
| Colonial | |
| 1973 | |
| Full | |
| BELMONT | |
| No | |
| 0.35 |
| Cook | |
| Hunting Ridge | |
| — / Not Applicable | |
| None | |
| Lake Michigan | |
| Public Sewer | |
| 10896215 | |
| 02214030600000 |
Nearby Schools
| NAME: | DISTRICT: | DISTANCE: | |
|---|---|---|---|
|
Grade School
Hunting Ridge Elementary School |
15 | — | |
|
Middle School
Plum Grove Junior High School |
15 | Not in DB | |
|
High School
Wm Fremd High School |
211 | Not in DB | |
Property History
| DATE: | EVENT: | PRICE: | SOURCE: |
|---|---|---|---|
| 11 Dec, 2020 | Sold | $465,000 | MRED MLS |
| 19 Oct, 2020 | Under contract | $484,900 | MRED MLS |
| 8 Oct, 2020 | Listed for sale | $484,900 | MRED MLS |
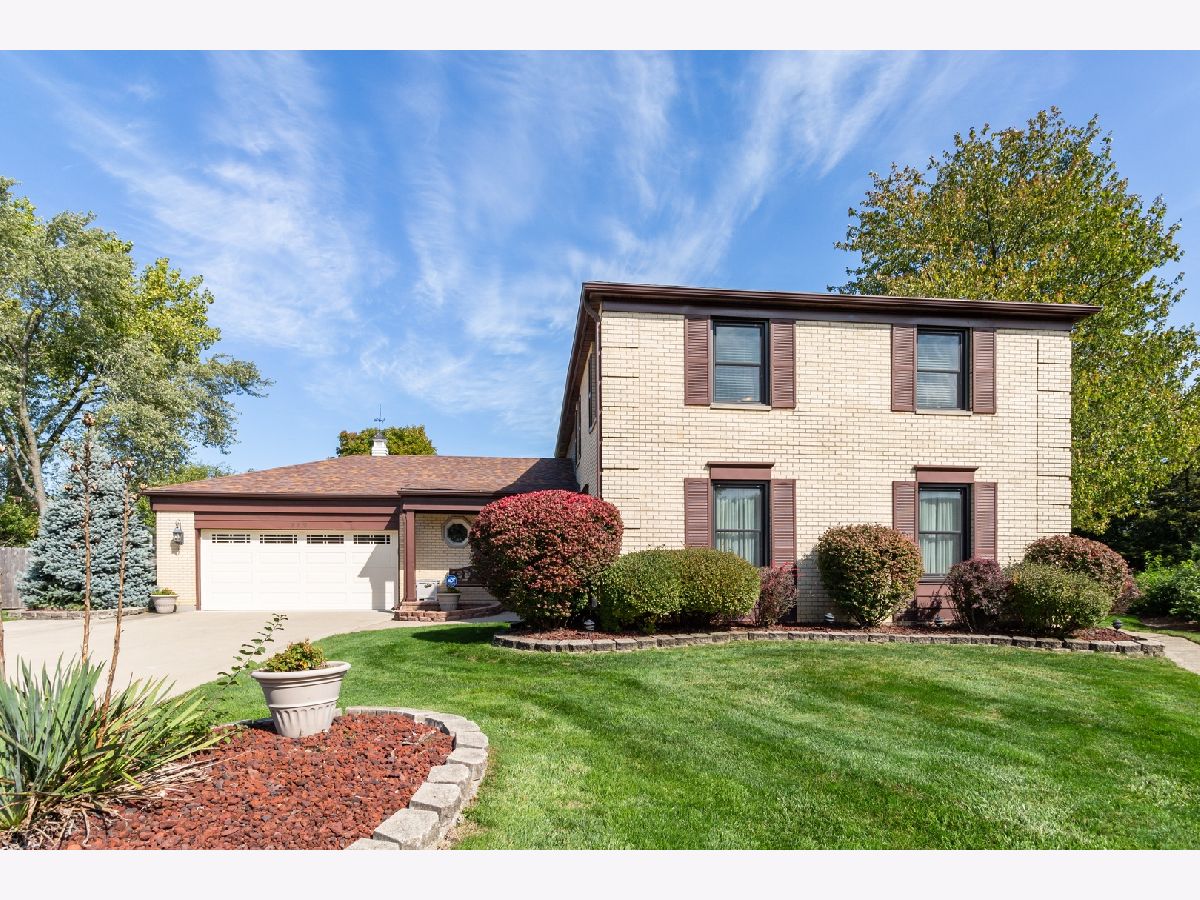
Room Specifics
Total Bedrooms: 5
Bedrooms Above Ground: 5
Bedrooms Below Ground: 0
Dimensions: —
Floor Type: Carpet
Dimensions: —
Floor Type: Carpet
Dimensions: —
Floor Type: Carpet
Dimensions: —
Floor Type: —
Full Bathrooms: 3
Bathroom Amenities: Separate Shower,Double Sink
Bathroom in Basement: 0
Rooms: Bedroom 5,Sun Room,Recreation Room
Basement Description: Finished
Other Specifics
| 2 | |
| Concrete Perimeter | |
| Concrete | |
| Deck, Patio, Storms/Screens | |
| Cul-De-Sac | |
| 51X112X176X179 | |
| — | |
| Full | |
| Bar-Wet, Hardwood Floors, First Floor Bedroom, Walk-In Closet(s), Center Hall Plan, Some Wood Floors, Drapes/Blinds, Separate Dining Room, Some Wall-To-Wall Cp | |
| Range, Microwave, Dishwasher, Refrigerator, Washer, Dryer, Disposal, Range Hood, Range Hood | |
| Not in DB | |
| Curbs, Sidewalks, Street Lights, Street Paved | |
| — | |
| — | |
| Wood Burning, Attached Fireplace Doors/Screen, Gas Log |
Tax History
| Year | Property Taxes |
|---|---|
| 2020 | $10,905 |
Contact Agent
Nearby Similar Homes
Nearby Sold Comparables
Contact Agent
Listing Provided By
Berkshire Hathaway HomeServices Starck Real Estate

