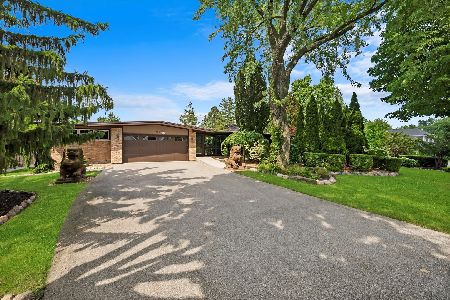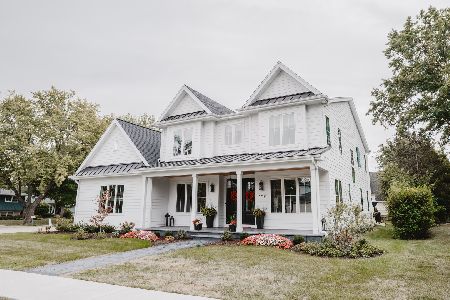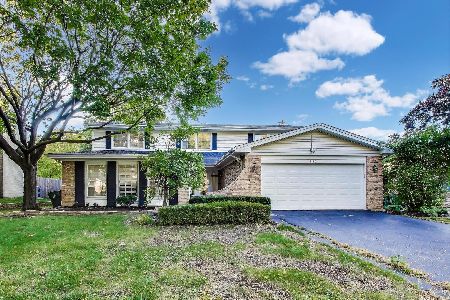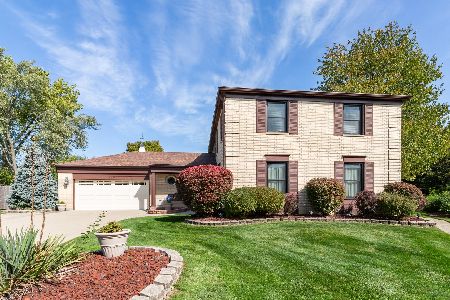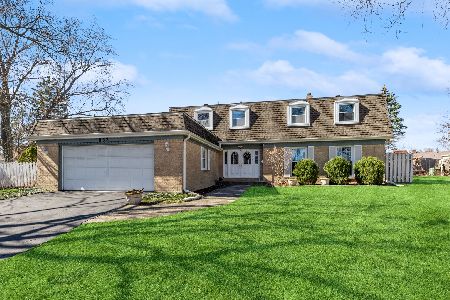723 Middleton Court, Palatine, Illinois 60067
$415,000
|
Sold
|
|
| Status: | Closed |
| Sqft: | 2,850 |
| Cost/Sqft: | $158 |
| Beds: | 5 |
| Baths: | 4 |
| Year Built: | 1968 |
| Property Taxes: | $9,107 |
| Days On Market: | 2372 |
| Lot Size: | 0,44 |
Description
Rare custom ranch home with 2850 sq ft, w/one of the largest cul-de-sac lots in Hunting Ridge at nearly 1/2 acre. (.44 acres) 5 bedrooms and 3.5 baths, all on the main level. Foyer, hallway and LR all with 10' ceilings. Beautiful floor to ceiling black glass FP in LR. FR has a wet bar, full wall brick FP with raised hearth and sliders that lead out to aggregate concrete patio. New carpet in all 5 BR's, Foyer and Family room. Fresh paint in all bedrooms and kitchen. Large rec room in basement has been remodeled with Rigid core Vinyl flooring, new light fixtures and freshly painted. Exterior freshly painted last fall. Master bedroom Suite has 2 closets, both with built in shelves and drawers, in room vanity, full bath and sliding door leading out to patio. Other updates in the last 6 years include furnace, air, garage door and opener, some fencing and new hot water heater. Highly rated Palatine schools and one block from Fremd HS. Sold "AS IS"
Property Specifics
| Single Family | |
| — | |
| Ranch | |
| 1968 | |
| Partial | |
| CUSTOM | |
| No | |
| 0.44 |
| Cook | |
| Hunting Ridge | |
| 0 / Not Applicable | |
| None | |
| Lake Michigan,Public | |
| Public Sewer | |
| 10423852 | |
| 02214030610000 |
Nearby Schools
| NAME: | DISTRICT: | DISTANCE: | |
|---|---|---|---|
|
Grade School
Hunting Ridge Elementary School |
15 | — | |
|
Middle School
Plum Grove Junior High School |
15 | Not in DB | |
|
High School
Wm Fremd High School |
211 | Not in DB | |
Property History
| DATE: | EVENT: | PRICE: | SOURCE: |
|---|---|---|---|
| 10 Oct, 2019 | Sold | $415,000 | MRED MLS |
| 20 Aug, 2019 | Under contract | $449,000 | MRED MLS |
| — | Last price change | $459,000 | MRED MLS |
| 20 Jun, 2019 | Listed for sale | $459,000 | MRED MLS |
Room Specifics
Total Bedrooms: 5
Bedrooms Above Ground: 5
Bedrooms Below Ground: 0
Dimensions: —
Floor Type: Carpet
Dimensions: —
Floor Type: Carpet
Dimensions: —
Floor Type: Carpet
Dimensions: —
Floor Type: —
Full Bathrooms: 4
Bathroom Amenities: Double Sink,Bidet
Bathroom in Basement: 0
Rooms: Bedroom 5,Recreation Room,Storage
Basement Description: Finished,Crawl
Other Specifics
| 2 | |
| Concrete Perimeter | |
| Concrete | |
| Patio | |
| Cul-De-Sac,Fenced Yard | |
| 60X152X180X183 | |
| Unfinished | |
| Full | |
| Bar-Wet, First Floor Bedroom, In-Law Arrangement, First Floor Laundry, First Floor Full Bath, Walk-In Closet(s) | |
| Double Oven, Dishwasher, Refrigerator, Bar Fridge, Washer, Dryer, Disposal, Indoor Grill, Cooktop, Built-In Oven, Range Hood | |
| Not in DB | |
| Sidewalks, Street Lights, Street Paved | |
| — | |
| — | |
| Wood Burning, Gas Starter |
Tax History
| Year | Property Taxes |
|---|---|
| 2019 | $9,107 |
Contact Agent
Nearby Similar Homes
Nearby Sold Comparables
Contact Agent
Listing Provided By
RE/MAX Suburban

