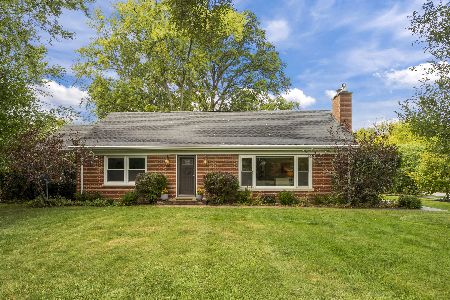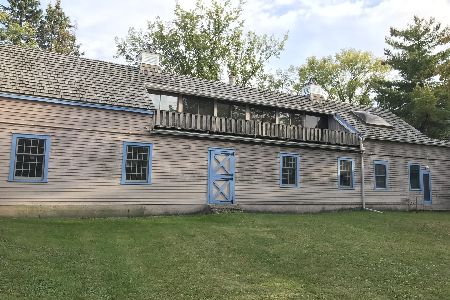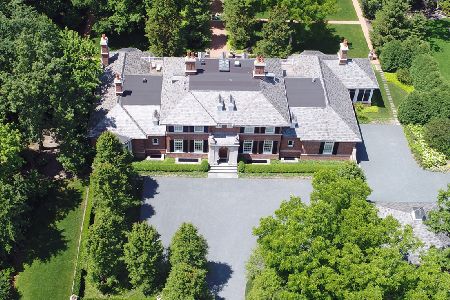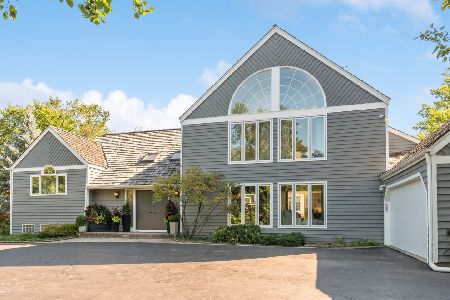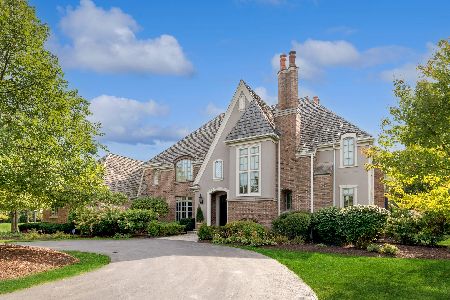865 Ridge Road, Lake Forest, Illinois 60045
$650,000
|
Sold
|
|
| Status: | Closed |
| Sqft: | 3,139 |
| Cost/Sqft: | $223 |
| Beds: | 4 |
| Baths: | 5 |
| Year Built: | 1921 |
| Property Taxes: | $20,403 |
| Days On Market: | 2697 |
| Lot Size: | 1,68 |
Description
BUYER CAN HAVE TAXES SIGNIFICANTLY REDUCED BY 1.75% of PURCHASE PRICE DURING THE NEXT TAX ASSESSMENT APPEAL! Beautiful country estate w/ 4 bedrooms, 4.1 baths, set on a breathtaking 1.68 acres will make you feel like you're in the Lake Forest countryside! Inviting Farmhouse w/ wrap around porch has an enormous deck w/ southern exposure. Extensively updated on the interior w/ new electrical, plumbing & interior finishes. Large eat-in kitchen, 48" Wolf range, island w/ seating & large butler's pantry w/ custom upper/lower cabinetry & sink. Cozy paneled den w/ fireplace. 1st & 2nd floor master bedroom options. The 1st floor master bath includes large walk-in shower, built-in linen storage & walk-in closet. The 2nd floor features 3 bedrooms, each w/ their own private bath, plus laundry. Cupola-topped garage w/ enough parking for 5 cars. The property also includes the original stable & tack room. This incredible estate has been lovingly owned by the same family for more than 40 years.
Property Specifics
| Single Family | |
| — | |
| Farmhouse | |
| 1921 | |
| Full | |
| — | |
| No | |
| 1.68 |
| Lake | |
| — | |
| 0 / Not Applicable | |
| None | |
| Lake Michigan,Public | |
| Public Sewer | |
| 10035345 | |
| 16082020020000 |
Nearby Schools
| NAME: | DISTRICT: | DISTANCE: | |
|---|---|---|---|
|
Grade School
Cherokee Elementary School |
67 | — | |
|
Middle School
Deer Path Middle School |
67 | Not in DB | |
|
High School
Lake Forest High School |
115 | Not in DB | |
Property History
| DATE: | EVENT: | PRICE: | SOURCE: |
|---|---|---|---|
| 15 Nov, 2018 | Sold | $650,000 | MRED MLS |
| 11 Oct, 2018 | Under contract | $699,000 | MRED MLS |
| — | Last price change | $799,000 | MRED MLS |
| 30 Jul, 2018 | Listed for sale | $799,000 | MRED MLS |
Room Specifics
Total Bedrooms: 4
Bedrooms Above Ground: 4
Bedrooms Below Ground: 0
Dimensions: —
Floor Type: Hardwood
Dimensions: —
Floor Type: Hardwood
Dimensions: —
Floor Type: Hardwood
Full Bathrooms: 5
Bathroom Amenities: —
Bathroom in Basement: 0
Rooms: Den
Basement Description: Unfinished
Other Specifics
| 5 | |
| — | |
| Asphalt | |
| Deck | |
| — | |
| 309X203X168X120X293 | |
| Dormer | |
| Full | |
| Hardwood Floors, First Floor Bedroom, Second Floor Laundry, First Floor Full Bath | |
| Range, Microwave, Dishwasher, High End Refrigerator, Freezer | |
| Not in DB | |
| — | |
| — | |
| — | |
| Gas Log |
Tax History
| Year | Property Taxes |
|---|---|
| 2018 | $20,403 |
Contact Agent
Nearby Similar Homes
Nearby Sold Comparables
Contact Agent
Listing Provided By
Coldwell Banker Residential

