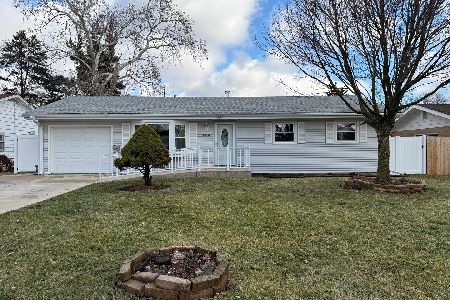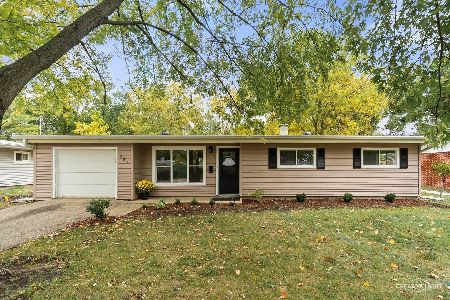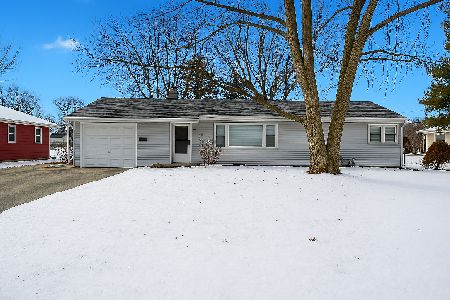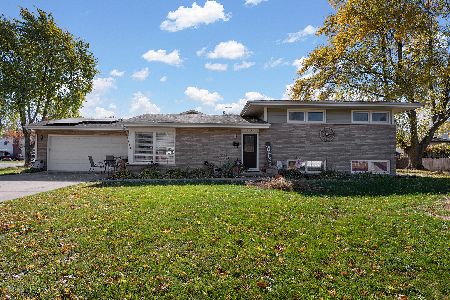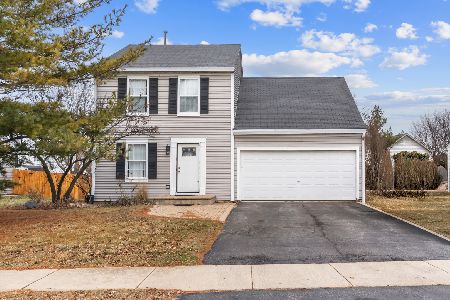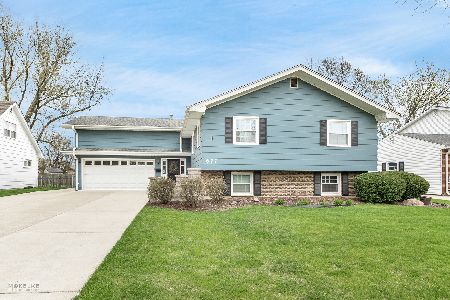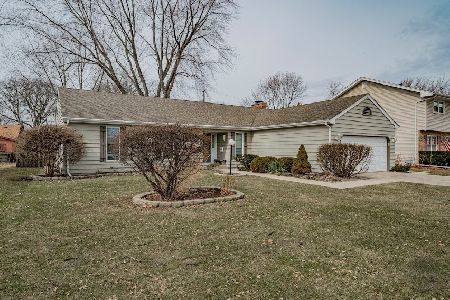865 Sheldon Avenue, Aurora, Illinois 60506
$340,000
|
Sold
|
|
| Status: | Closed |
| Sqft: | 2,024 |
| Cost/Sqft: | $166 |
| Beds: | 4 |
| Baths: | 2 |
| Year Built: | 1966 |
| Property Taxes: | $2,505 |
| Days On Market: | 453 |
| Lot Size: | 0,19 |
Description
Exceptional west side beauty with room to roam! Well cared for home is ready and waiting for your decorating ideas and finishes! L-shaped living room with custom shelving and crown, and dining room with crown molding and chair rail make entertaining a breeze. The eat-in kitchen offers plenty of custom wood cabinets, beamed ceiling, and SS appliances and it opens to the oversized family room! The family room will be your favorite place to hang out with a stunning brick fireplace, space for kitchen table, beamed ceiling, and access door to the backyard deck. Primary bedroom with hardwood floors, ceiling fan/light, big walk-in closet and access to full bath with shower/tub combo. There are 3 more bedrooms with hardwood floors, overhead lights, and ample closet space. Basement Rec Room, utility room, and plenty of storage. There is a beautiful mature yard that has a large deck with built-in seating and mature landscaping for your enjoyment. The location is perfect--it it situated close to several area parks and schools, and I-88 access is super close too! Come and take a look at an amazing opportunity before it's too late!
Property Specifics
| Single Family | |
| — | |
| — | |
| 1966 | |
| — | |
| — | |
| No | |
| 0.19 |
| Kane | |
| Cameo Park | |
| 0 / Not Applicable | |
| — | |
| — | |
| — | |
| 12194448 | |
| 1517280023 |
Nearby Schools
| NAME: | DISTRICT: | DISTANCE: | |
|---|---|---|---|
|
Grade School
Mccleery Elementary School |
129 | — | |
|
Middle School
Jefferson Middle School |
129 | Not in DB | |
|
High School
West Aurora High School |
129 | Not in DB | |
Property History
| DATE: | EVENT: | PRICE: | SOURCE: |
|---|---|---|---|
| 27 Nov, 2024 | Sold | $340,000 | MRED MLS |
| 4 Nov, 2024 | Under contract | $335,000 | MRED MLS |
| 1 Nov, 2024 | Listed for sale | $335,000 | MRED MLS |
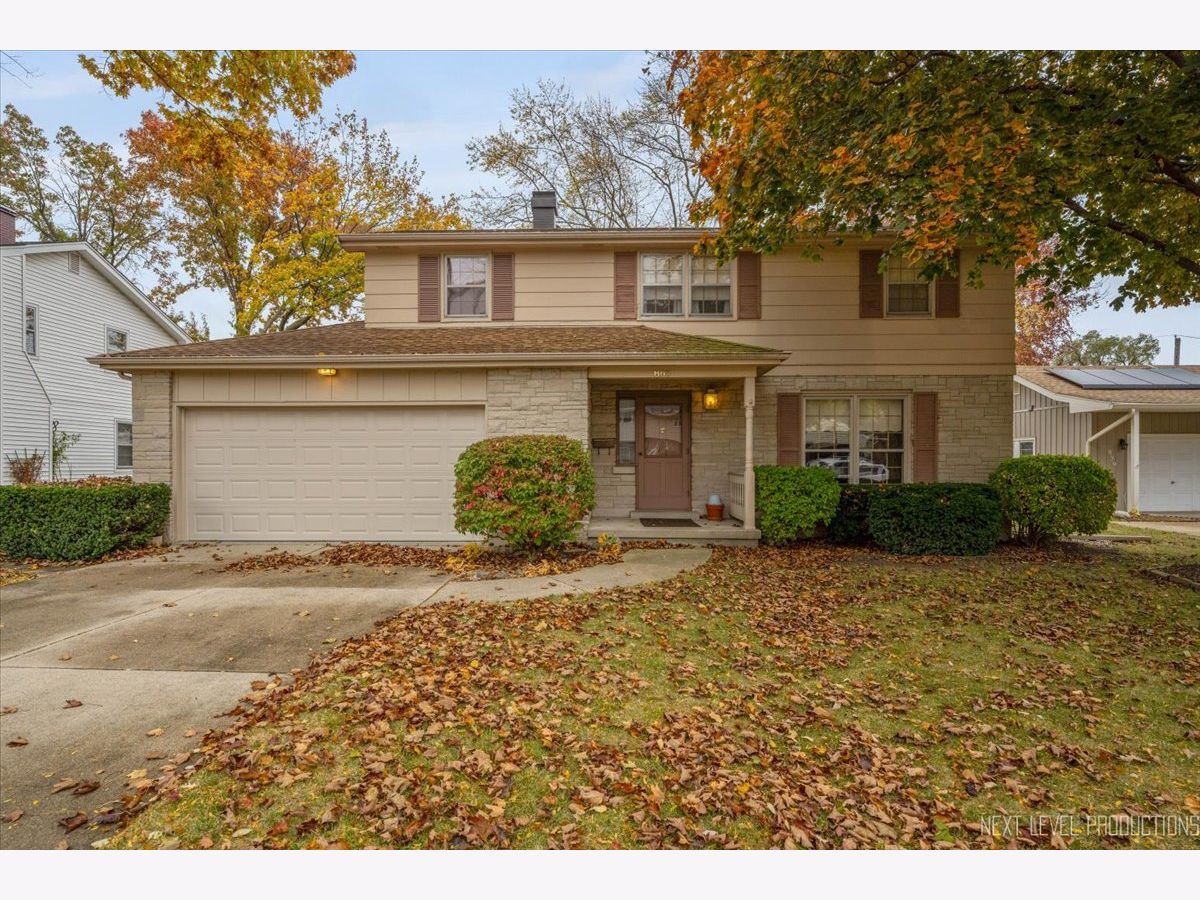






























Room Specifics
Total Bedrooms: 4
Bedrooms Above Ground: 4
Bedrooms Below Ground: 0
Dimensions: —
Floor Type: —
Dimensions: —
Floor Type: —
Dimensions: —
Floor Type: —
Full Bathrooms: 2
Bathroom Amenities: —
Bathroom in Basement: 0
Rooms: —
Basement Description: Partially Finished
Other Specifics
| 2 | |
| — | |
| Concrete | |
| — | |
| — | |
| 70.18 X 123.21 X 73.01 X 1 | |
| — | |
| — | |
| — | |
| — | |
| Not in DB | |
| — | |
| — | |
| — | |
| — |
Tax History
| Year | Property Taxes |
|---|---|
| 2024 | $2,505 |
Contact Agent
Nearby Similar Homes
Nearby Sold Comparables
Contact Agent
Listing Provided By
Pilmer Real Estate, Inc

