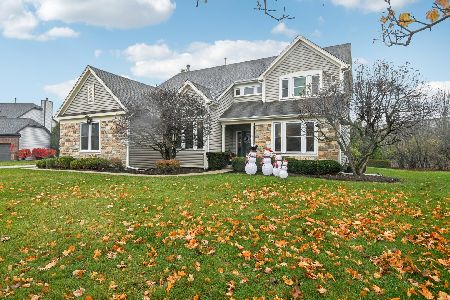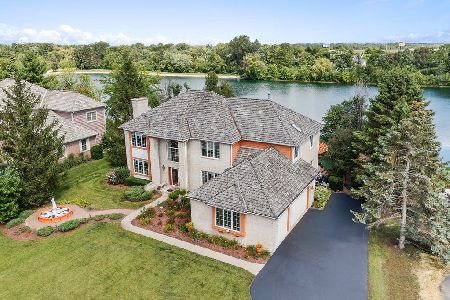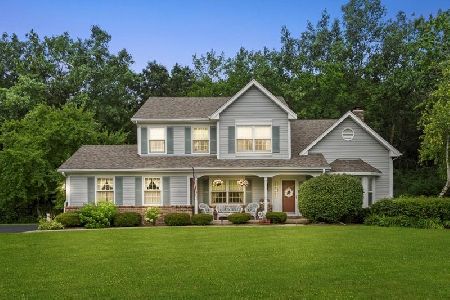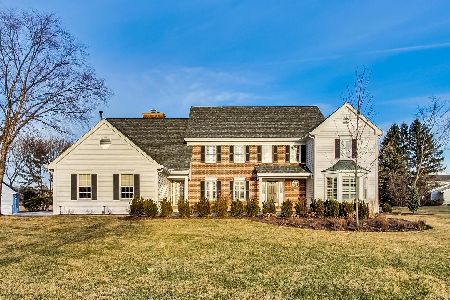865 Sunrise Road, Libertyville, Illinois 60048
$619,000
|
Sold
|
|
| Status: | Closed |
| Sqft: | 3,950 |
| Cost/Sqft: | $158 |
| Beds: | 5 |
| Baths: | 5 |
| Year Built: | 1970 |
| Property Taxes: | $14,711 |
| Days On Market: | 1977 |
| Lot Size: | 1,88 |
Description
Green Oaks Beauty...Looking for Gorgeous lush property just shy of 2 Acres? Walk to highly rated Oak Grove K-8 and easy access to #94. Impressive Circular Driveway welcomes you to this Classic Colonial with so many updates. Sleek Hardwood flooring throughout 1st Fl. Sunny & Bright with abundance of windows to embrace multiple exposures. The "Heart Beat" of the Home is truly the Great Rm Opening to White Kitchen, Sunroom and tucked away Primary Bedroom Suite. Reaching the full wall the Handsome Brick Fireplace is the focal point. Imagine large Family Gatherings, with unlimited space. This Home is defined for "Outdoor Living" with access to wrap around deck from many rooms. Enter 1st Primary Suite. Super sharp white Spa, with marble countertops, make up vanity, Oversized Shower, private water closet.Skylights say "Good Morning". 10x11 Walk in Closet. Open up the door to the deck for a quiet cup of coffee, read and relax while the house sleeps. Each view will be delight you! Second Story just received New Carpet. Four Family size Bedrooms one with Ensuite, Steam Shower, could be Primary Bedroom, Hall Bathroom with dual sinks services the 3 additional bedrooms. Lower Level offers huge walk in for storage, Recreation and Media room. Nicely done bar topped with granite and lots of maple cabinets. Work from Home in your 1st fl Office and enjoy the view overlooking front grounds. So much to take in...the outdoors are captivating, perfect place for a Pool, Soccer Game, Bird watching. This is a Recreation Haven yet for those who enjoy, privacy and quiet surroundings. Entertain on the wraparound deck with seating and room for multiple furniture arrangement. Terrific location a few minutes to Charming Downtown Libertyville, Lake Minear, and highly Acclaimed Independence Grove! Come for a Tour and Make this your "HOME"
Property Specifics
| Single Family | |
| — | |
| Colonial,Farmhouse | |
| 1970 | |
| Full | |
| CUSTOM | |
| No | |
| 1.88 |
| Lake | |
| Greenbrier | |
| — / Not Applicable | |
| None | |
| Private Well | |
| Septic-Private | |
| 10818896 | |
| 11144010030000 |
Nearby Schools
| NAME: | DISTRICT: | DISTANCE: | |
|---|---|---|---|
|
Grade School
Oak Grove Elementary School |
68 | — | |
|
Middle School
Oak Grove Elementary School |
68 | Not in DB | |
Property History
| DATE: | EVENT: | PRICE: | SOURCE: |
|---|---|---|---|
| 2 Nov, 2020 | Sold | $619,000 | MRED MLS |
| 23 Aug, 2020 | Under contract | $624,000 | MRED MLS |
| 14 Aug, 2020 | Listed for sale | $624,000 | MRED MLS |
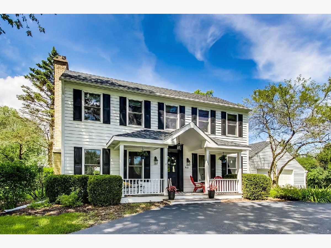
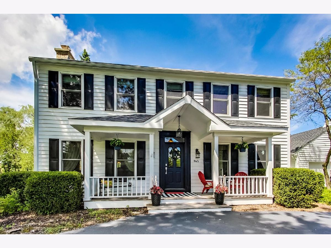
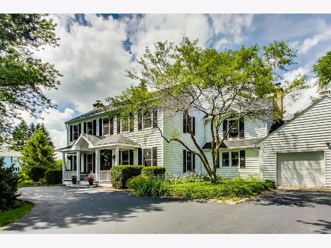
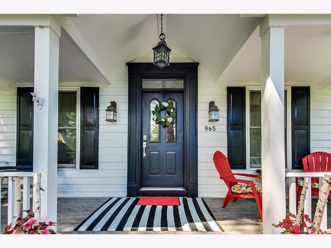
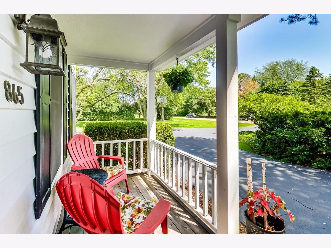
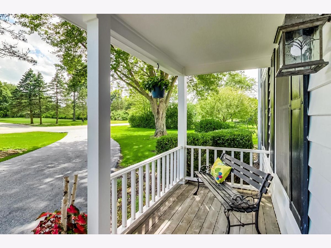
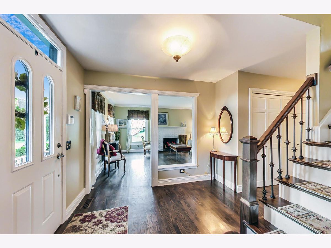

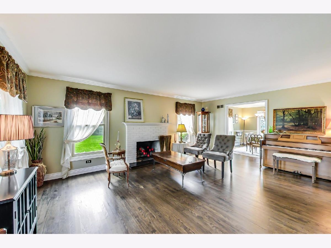
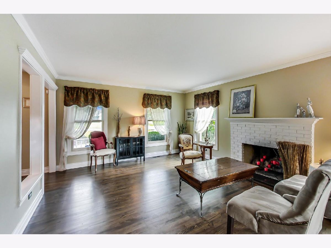
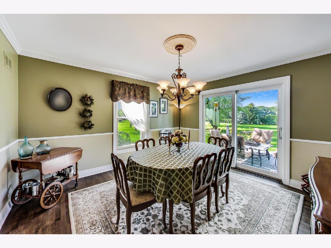
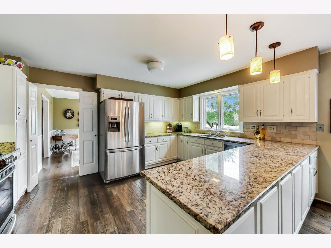
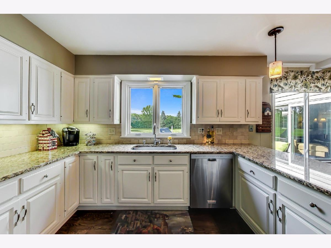
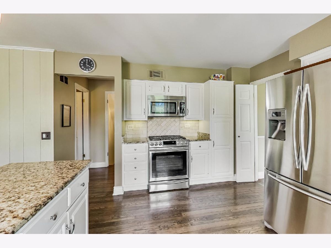

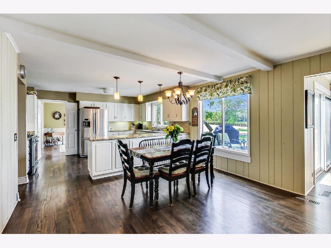
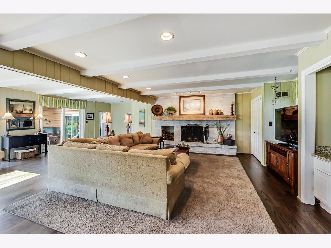
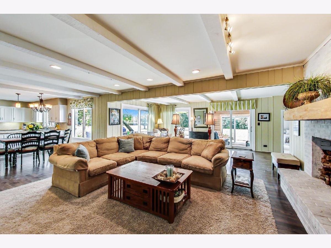

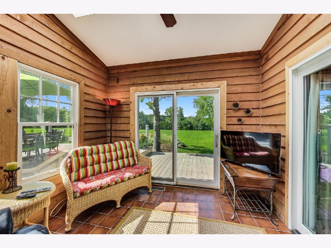
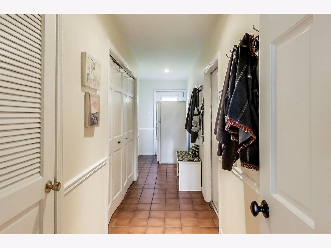
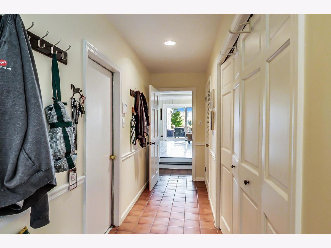
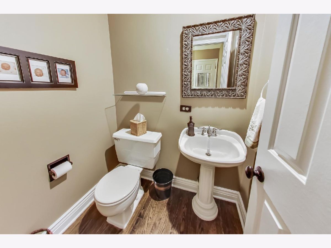

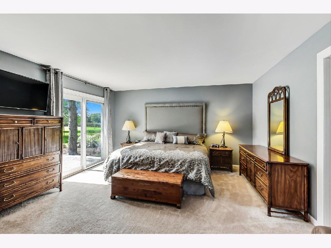
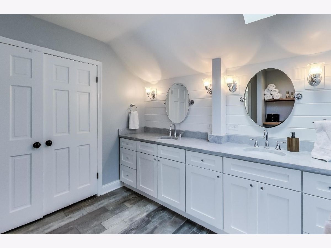
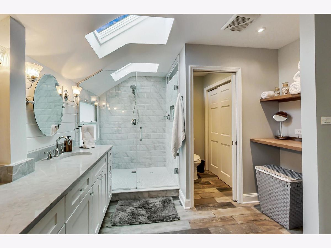
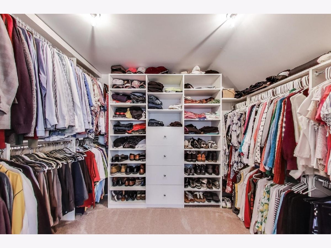

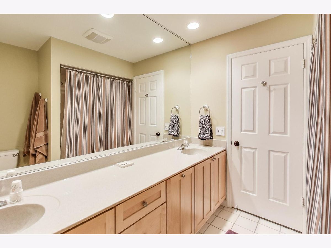
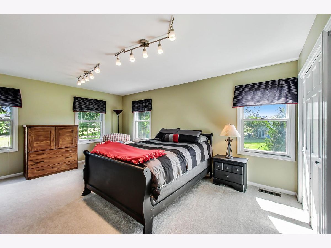
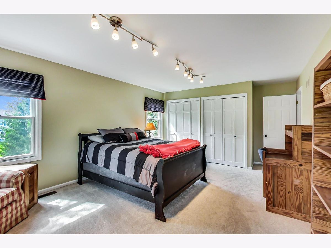
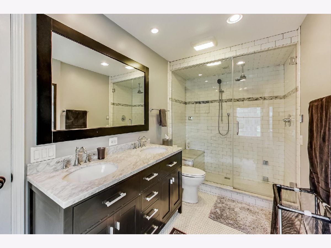

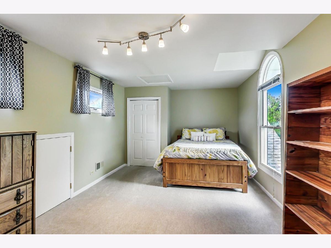
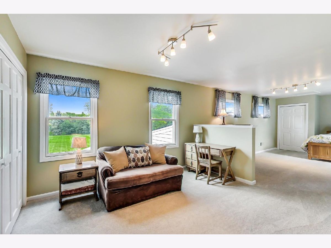
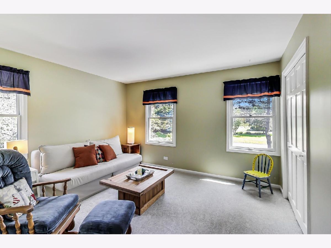

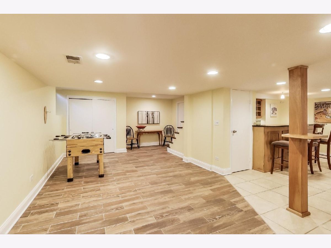
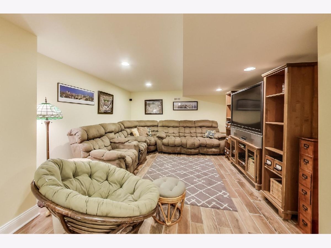
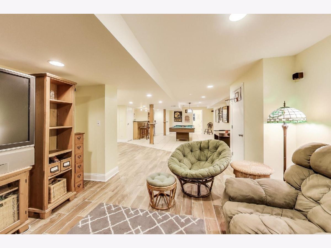

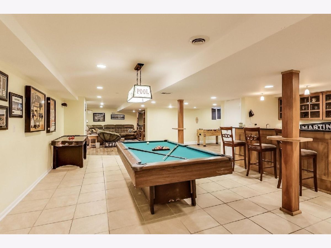
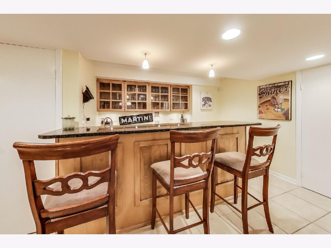

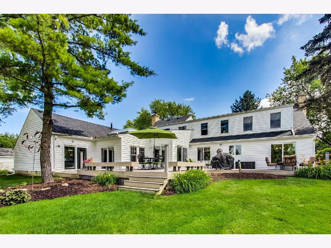

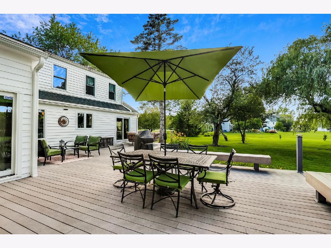
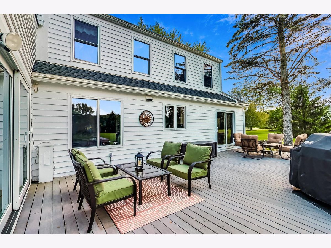

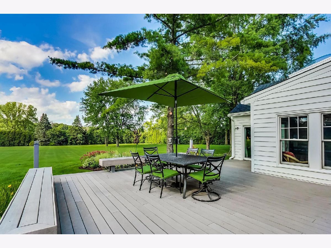

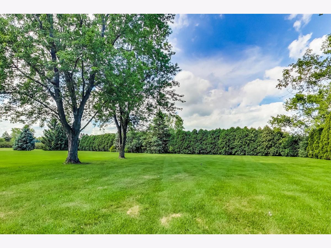

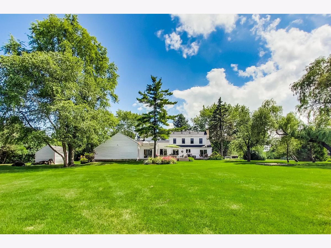
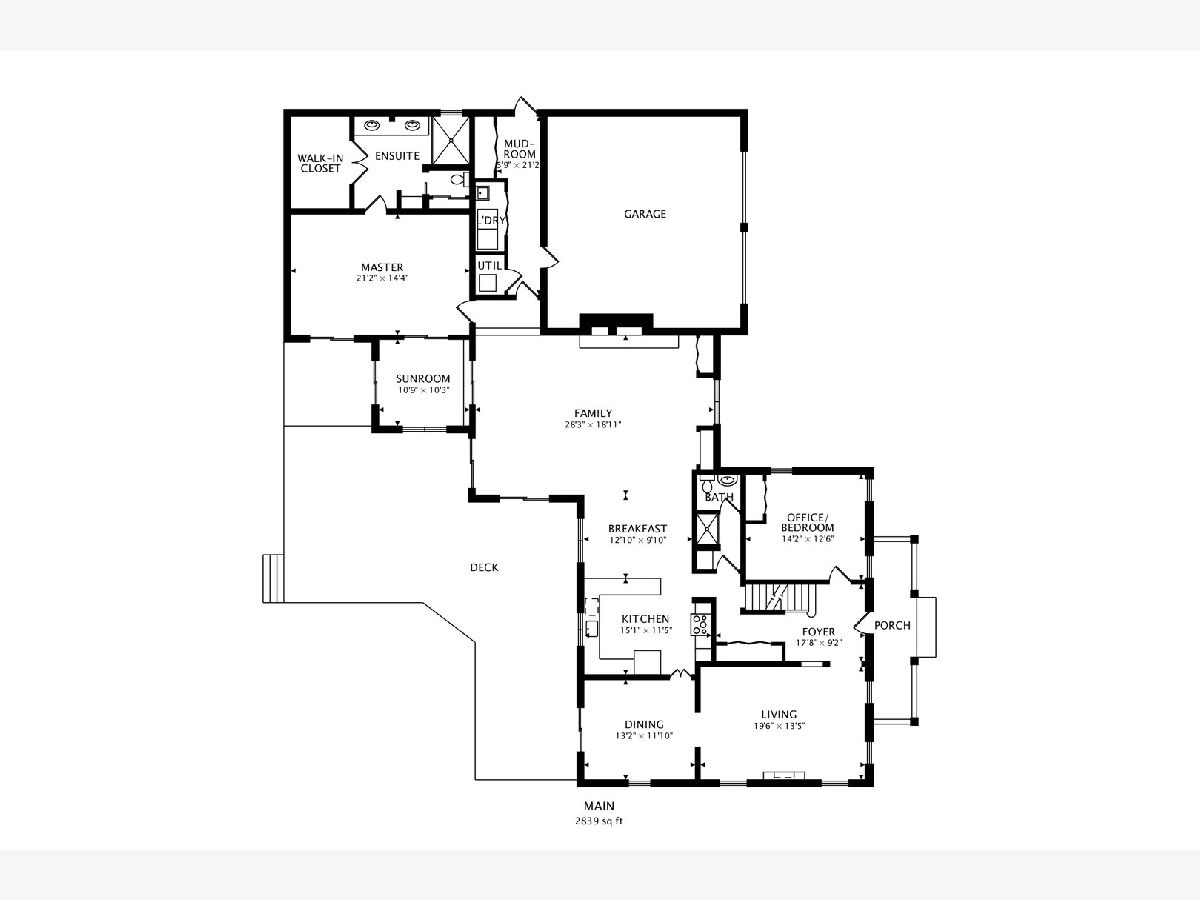
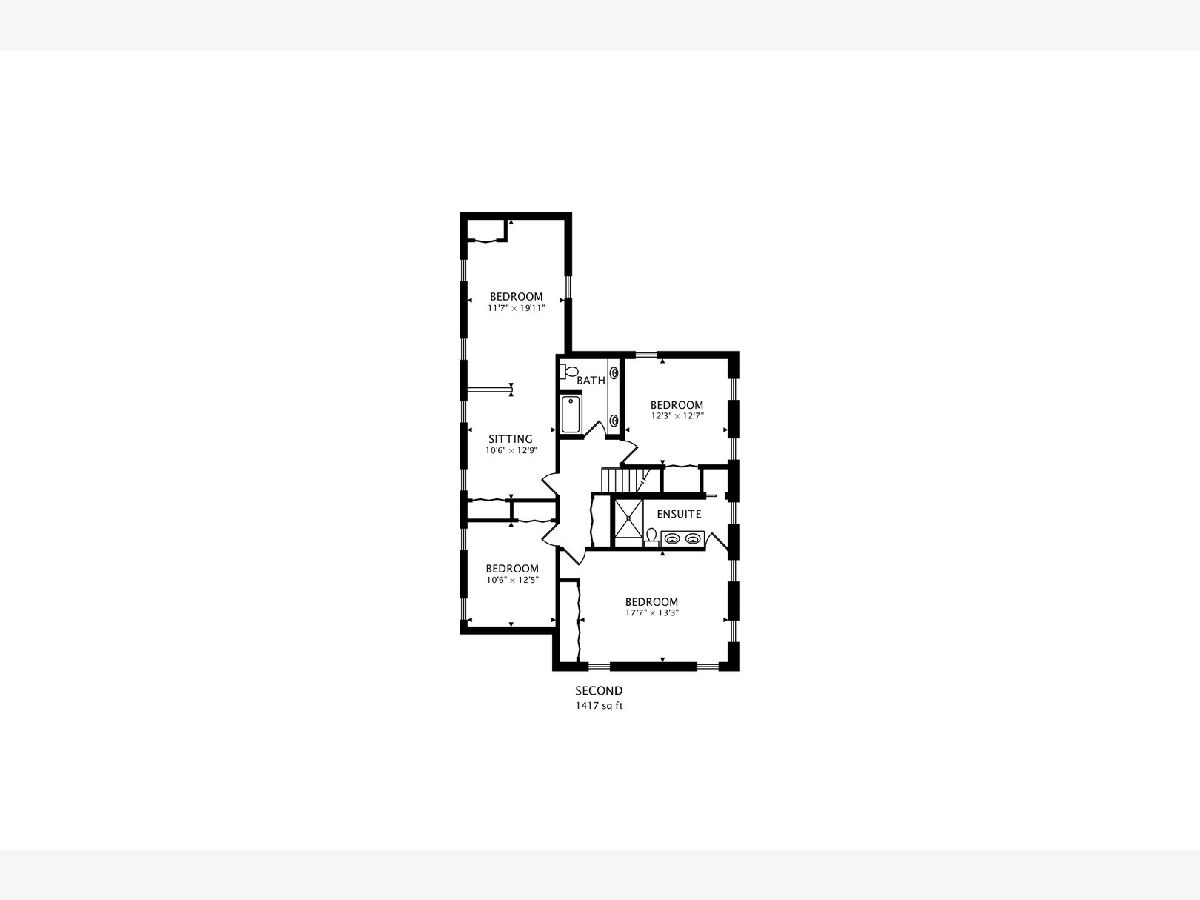

Room Specifics
Total Bedrooms: 5
Bedrooms Above Ground: 5
Bedrooms Below Ground: 0
Dimensions: —
Floor Type: Carpet
Dimensions: —
Floor Type: Carpet
Dimensions: —
Floor Type: Carpet
Dimensions: —
Floor Type: —
Full Bathrooms: 5
Bathroom Amenities: Separate Shower,Steam Shower,Double Sink,Full Body Spray Shower,Soaking Tub
Bathroom in Basement: 1
Rooms: Bedroom 5,Sitting Room,Den,Eating Area,Recreation Room,Media Room
Basement Description: Finished
Other Specifics
| 2 | |
| Concrete Perimeter | |
| Concrete | |
| Deck, Porch, Storms/Screens, Fire Pit | |
| Forest Preserve Adjacent,Nature Preserve Adjacent,Landscaped,Mature Trees | |
| 81690 | |
| Full | |
| Full | |
| Vaulted/Cathedral Ceilings, Skylight(s), Sauna/Steam Room, Bar-Dry, Bar-Wet, Hardwood Floors, First Floor Bedroom, First Floor Laundry, First Floor Full Bath, Built-in Features, Walk-In Closet(s) | |
| Range, Microwave, Dishwasher, Refrigerator, Washer, Dryer, Stainless Steel Appliance(s), Cooktop | |
| Not in DB | |
| Street Lights, Street Paved | |
| — | |
| — | |
| Wood Burning |
Tax History
| Year | Property Taxes |
|---|---|
| 2020 | $14,711 |
Contact Agent
Nearby Similar Homes
Nearby Sold Comparables
Contact Agent
Listing Provided By
@properties

