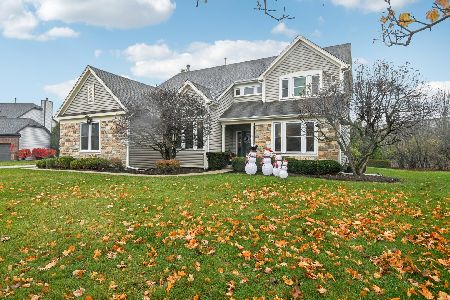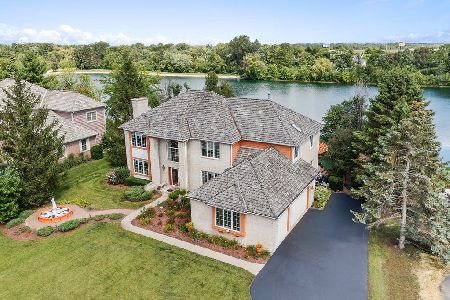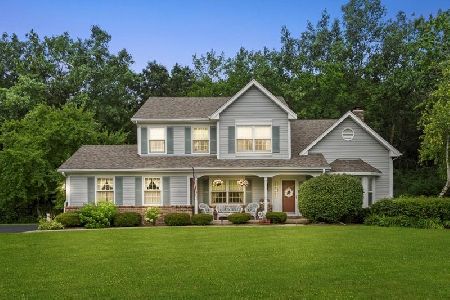905 Sunrise Road, Libertyville, Illinois 60048
$877,825
|
Sold
|
|
| Status: | Closed |
| Sqft: | 6,418 |
| Cost/Sqft: | $156 |
| Beds: | 4 |
| Baths: | 6 |
| Year Built: | 1990 |
| Property Taxes: | $28,803 |
| Days On Market: | 2853 |
| Lot Size: | 1,88 |
Description
Spectacular custom designed ranch home offers stunning space for gatherings of family & friends. This exquisite home has over 6,000 square feet of living space designed for enjoyment! Spacious living room and dining room greet you as you enter this magnificent home. The spectacular gourmet kitchen boasts a stunning 12 X 8 foot granite island with beverage sink, 6 burner Dacor stove and double ovens, 2 Sub Zero refrigerators, Bosch Dishwasher, large walk in pantry & dining area open to the family room. The adjoining recreation room provides additional entertaining space complete with a wet bar and cozy fireplace. Luxurious Master Bedroom Suite with spa inspired bath, steam shower,his & her walk in closets with expansive cabinetry. Stately library with exquisite custom cherry cabinetry make for the ideal home office. Multi purpose laundry /craft room. Enjoy year round the indoor heated pool with hot tub and an super convenient adjacent full bath. Four car garage.
Property Specifics
| Single Family | |
| — | |
| Ranch | |
| 1990 | |
| Full,Walkout | |
| CUSTOM RANCH | |
| No | |
| 1.88 |
| Lake | |
| — | |
| 0 / Not Applicable | |
| None | |
| Private Well | |
| Septic-Private | |
| 09891310 | |
| 11144010040000 |
Nearby Schools
| NAME: | DISTRICT: | DISTANCE: | |
|---|---|---|---|
|
Grade School
Oak Grove Elementary School |
68 | — | |
|
Middle School
Oak Grove Elementary School |
68 | Not in DB | |
|
High School
Libertyville High School |
128 | Not in DB | |
Property History
| DATE: | EVENT: | PRICE: | SOURCE: |
|---|---|---|---|
| 1 Jun, 2018 | Sold | $877,825 | MRED MLS |
| 10 May, 2018 | Under contract | $999,900 | MRED MLS |
| 21 Mar, 2018 | Listed for sale | $999,900 | MRED MLS |
Room Specifics
Total Bedrooms: 4
Bedrooms Above Ground: 4
Bedrooms Below Ground: 0
Dimensions: —
Floor Type: Carpet
Dimensions: —
Floor Type: Carpet
Dimensions: —
Floor Type: Carpet
Full Bathrooms: 6
Bathroom Amenities: Whirlpool,Separate Shower,Steam Shower,Double Sink
Bathroom in Basement: 1
Rooms: Eating Area,Recreation Room,Library,Other Room
Basement Description: Unfinished
Other Specifics
| 4 | |
| Concrete Perimeter | |
| Brick,Circular | |
| Patio, Storms/Screens | |
| — | |
| 214 X 380 | |
| — | |
| Full | |
| Vaulted/Cathedral Ceilings, Bar-Wet, Hardwood Floors, First Floor Laundry, Pool Indoors, First Floor Full Bath | |
| Double Oven, Microwave, Dishwasher, High End Refrigerator, Bar Fridge, Washer, Dryer, Disposal, Wine Refrigerator, Cooktop, Range Hood | |
| Not in DB | |
| Street Lights, Street Paved | |
| — | |
| — | |
| Double Sided, Gas Log |
Tax History
| Year | Property Taxes |
|---|---|
| 2018 | $28,803 |
Contact Agent
Nearby Similar Homes
Nearby Sold Comparables
Contact Agent
Listing Provided By
@properties







