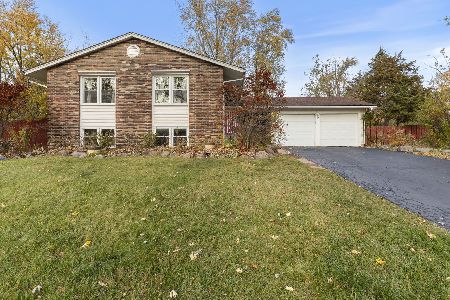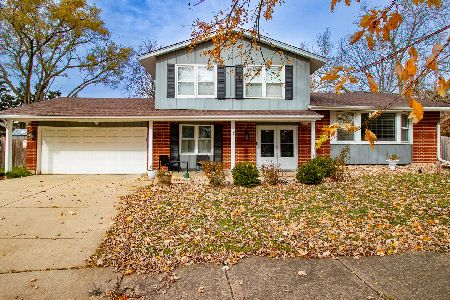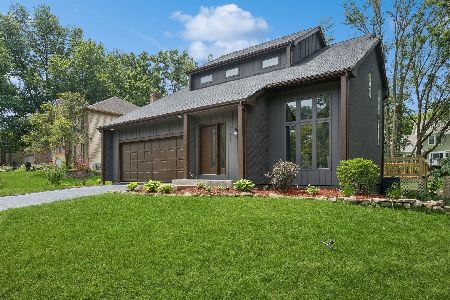865 Tam O Shanter Circle, Bolingbrook, Illinois 60440
$327,500
|
Sold
|
|
| Status: | Closed |
| Sqft: | 3,093 |
| Cost/Sqft: | $110 |
| Beds: | 5 |
| Baths: | 5 |
| Year Built: | 1989 |
| Property Taxes: | $11,630 |
| Days On Market: | 2848 |
| Lot Size: | 0,29 |
Description
5 bedroom home situated in beautiful St. Andrews Woods subdivision. Family room with hardwood flooring & masonry fireplace. Remodeled, freshly painted kitchen boasts hickory cabinetry, Stainless steel appliances, slate backsplash, center island. First floor bedroom with ensuite full bath, perfect for in-law suite or home office. Spacious Master Bedroom suite with vaulted ceiling, sitting room & huge walk in closet with organizing system. Gorgeous updated master bath with an extra large soaking tub, separate shower has dual shower heads. Spacious additional bedrooms. Hall bath just updated with new granite & fixtures. Finished basement with recreation room, bar, full bath and 6th bedroom!! Beautiful private backyard has deck, open air gazebo & shed. Conveniently located to expressway, shopping. This home truly has it all!
Property Specifics
| Single Family | |
| — | |
| — | |
| 1989 | |
| Full | |
| — | |
| No | |
| 0.29 |
| Will | |
| St Andrews Woods | |
| 125 / Annual | |
| Other | |
| Public | |
| Public Sewer | |
| 09871138 | |
| 1202022130100000 |
Nearby Schools
| NAME: | DISTRICT: | DISTANCE: | |
|---|---|---|---|
|
Grade School
Wood View Elementary School |
365U | — | |
|
Middle School
Brooks Middle School |
365U | Not in DB | |
|
High School
Bolingbrook High School |
365U | Not in DB | |
Property History
| DATE: | EVENT: | PRICE: | SOURCE: |
|---|---|---|---|
| 30 Apr, 2018 | Sold | $327,500 | MRED MLS |
| 21 Mar, 2018 | Under contract | $339,900 | MRED MLS |
| 2 Mar, 2018 | Listed for sale | $339,900 | MRED MLS |
Room Specifics
Total Bedrooms: 6
Bedrooms Above Ground: 5
Bedrooms Below Ground: 1
Dimensions: —
Floor Type: Wood Laminate
Dimensions: —
Floor Type: Wood Laminate
Dimensions: —
Floor Type: Wood Laminate
Dimensions: —
Floor Type: —
Dimensions: —
Floor Type: —
Full Bathrooms: 5
Bathroom Amenities: —
Bathroom in Basement: 1
Rooms: Bedroom 5,Bedroom 6,Recreation Room,Sitting Room
Basement Description: Finished
Other Specifics
| 2 | |
| — | |
| — | |
| Deck, Hot Tub | |
| — | |
| 55X126X55X31X30X124 | |
| — | |
| Full | |
| — | |
| Range, Dishwasher, Refrigerator, Freezer, Washer, Dryer, Disposal, Stainless Steel Appliance(s) | |
| Not in DB | |
| Sidewalks, Street Lights | |
| — | |
| — | |
| Gas Starter |
Tax History
| Year | Property Taxes |
|---|---|
| 2018 | $11,630 |
Contact Agent
Nearby Similar Homes
Nearby Sold Comparables
Contact Agent
Listing Provided By
Coldwell Banker Residential









