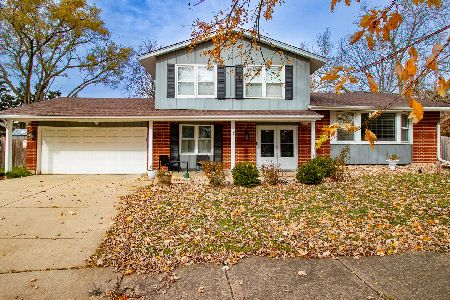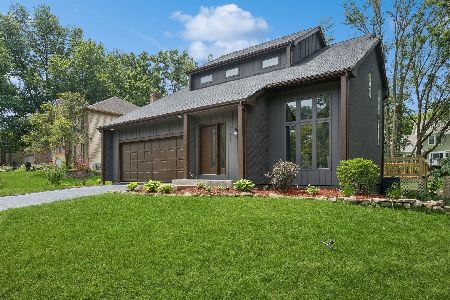885 Bonnie Brae Lane, Bolingbrook, Illinois 60440
$385,000
|
Sold
|
|
| Status: | Closed |
| Sqft: | 2,527 |
| Cost/Sqft: | $152 |
| Beds: | 4 |
| Baths: | 4 |
| Year Built: | 1987 |
| Property Taxes: | $8,973 |
| Days On Market: | 2489 |
| Lot Size: | 0,27 |
Description
One of the best that the highly desirable St. Andrews Woods has to offer! Picturesque lot with towering mature trees and professional landscaping creates a setting of unbridled beauty and privacy. This one of a kind home has been extensively maintained and upgraded throughout the years. The kitchen is just as amazing as it looks with the seemingly endless granite countertops, beautiful backsplash, and Stainless Steel Appliances. The vaulted ceilings compliment the gorgeous view of the backyard from the family room. You will never leave the spa like master bath which has been completely remodeled! A fully finished basement offers the 5th bed, wet bar, living rm, full bath, and an exercise rm. You will never want to go inside once you relax on the deck enjoying the breathtaking backyard. As if this home doesn't have enough to offer, you are centrally located near shopping, dining, Promenade, schools including Benet Academy, and expressways.
Property Specifics
| Single Family | |
| — | |
| — | |
| 1987 | |
| Full | |
| — | |
| No | |
| 0.27 |
| Will | |
| St Andrews Woods | |
| 140 / Voluntary | |
| Other | |
| Public | |
| Public Sewer | |
| 10321990 | |
| 1202022130030000 |
Property History
| DATE: | EVENT: | PRICE: | SOURCE: |
|---|---|---|---|
| 20 Jun, 2008 | Sold | $352,000 | MRED MLS |
| 21 May, 2008 | Under contract | $369,900 | MRED MLS |
| — | Last price change | $379,900 | MRED MLS |
| 1 May, 2007 | Listed for sale | $424,900 | MRED MLS |
| 7 Jun, 2019 | Sold | $385,000 | MRED MLS |
| 18 Apr, 2019 | Under contract | $385,000 | MRED MLS |
| 5 Apr, 2019 | Listed for sale | $385,000 | MRED MLS |
| 5 Oct, 2023 | Sold | $499,999 | MRED MLS |
| 25 Aug, 2023 | Under contract | $499,999 | MRED MLS |
| 21 Jul, 2023 | Listed for sale | $499,999 | MRED MLS |
Room Specifics
Total Bedrooms: 5
Bedrooms Above Ground: 4
Bedrooms Below Ground: 1
Dimensions: —
Floor Type: Carpet
Dimensions: —
Floor Type: Carpet
Dimensions: —
Floor Type: Carpet
Dimensions: —
Floor Type: —
Full Bathrooms: 4
Bathroom Amenities: Separate Shower,Double Sink
Bathroom in Basement: 1
Rooms: Bedroom 5,Office,Foyer
Basement Description: Finished
Other Specifics
| 2 | |
| Concrete Perimeter | |
| Asphalt | |
| Deck | |
| Landscaped,Wooded,Mature Trees | |
| 94 X 126 X 70 X 55 X 124 | |
| — | |
| Full | |
| Vaulted/Cathedral Ceilings, Skylight(s), Bar-Wet, Wood Laminate Floors, Walk-In Closet(s) | |
| Range, Microwave, Dishwasher, Refrigerator, Washer, Dryer, Disposal, Stainless Steel Appliance(s) | |
| Not in DB | |
| — | |
| — | |
| — | |
| Gas Starter |
Tax History
| Year | Property Taxes |
|---|---|
| 2008 | $7,169 |
| 2019 | $8,973 |
| 2023 | $10,038 |
Contact Agent
Nearby Similar Homes
Nearby Sold Comparables
Contact Agent
Listing Provided By
Keller Williams Preferred Rlty








