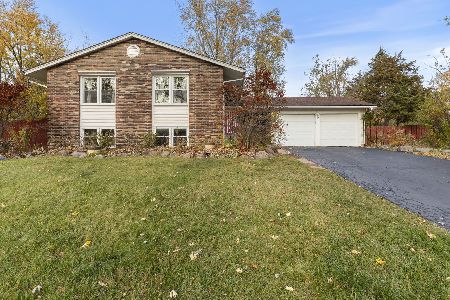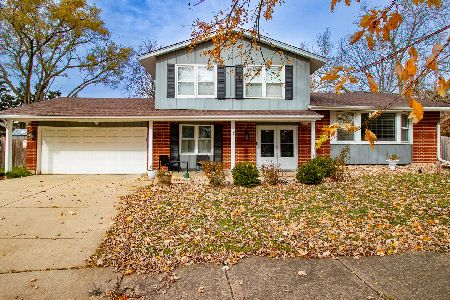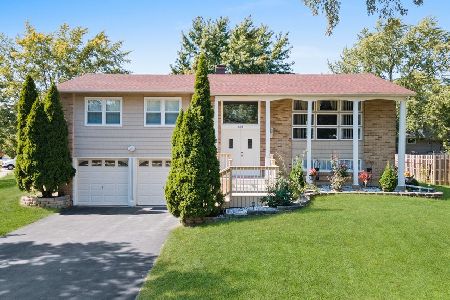881 Bonnie Brae Lane, Bolingbrook, Illinois 60440
$228,000
|
Sold
|
|
| Status: | Closed |
| Sqft: | 2,728 |
| Cost/Sqft: | $86 |
| Beds: | 4 |
| Baths: | 3 |
| Year Built: | 1988 |
| Property Taxes: | $11,176 |
| Days On Market: | 3727 |
| Lot Size: | 0,25 |
Description
MULTIPLE OFFERS_HIGHEST AND BEST DUE BY 10/17/15 AT 10 AM. BRICK AND CEDAR 2 STORY ON INTERIOR LOT IN ST ANDREWS WOODS. SPACIOUS 2728 SQ FT WITH 4 BEDROOMS, 2.1 BATHS, FIREPLACE IN FAMILY ROOM, PLUS FULL UNFINISHED BASEMENT. PRICED GREAT FOR YOUR BUYERS WHO LIKE TO REHAB AND DECORATE. FINANCED BUYERS NEED GOOD PRE-APPROVAL PLUS VERIFICATION OF DOWN PAYMENT FOR OFFERS. CASH BUYERS NEED ALL FUNDS TO CLOSE VERIFIED FOR OFFER. NO ACCOUNT NUMBERS PLEASE. SOLD AS IS, TAXES AT 100% OF LAST BILL, NO SURVEY. PLEASE USE MLS 6.1 CONTRACT PLUS ADDENDUM AND DISCLOSURES IN ADDITIONAL INFORMATION. REO SALES HELP SHEET TO HELP YOU AND YOUR BUYER-NOT A PART OF YOUR OFFER. PLEASE SEE AGENTS NOW PRESENT THEIR OWN INITIAL OFFERS. INFORMATION ON HOW TO PRESENT IN AGENT REMARKS.
Property Specifics
| Single Family | |
| — | |
| Traditional | |
| 1988 | |
| Full | |
| — | |
| No | |
| 0.25 |
| Will | |
| St Andrews Woods | |
| 0 / Not Applicable | |
| None | |
| Lake Michigan | |
| Public Sewer | |
| 09057497 | |
| 1202022130020000 |
Nearby Schools
| NAME: | DISTRICT: | DISTANCE: | |
|---|---|---|---|
|
Grade School
Wood View Elementary School |
365U | — | |
|
Middle School
Brooks Middle School |
365U | Not in DB | |
|
High School
Bolingbrook High School |
365U | Not in DB | |
Property History
| DATE: | EVENT: | PRICE: | SOURCE: |
|---|---|---|---|
| 13 Nov, 2015 | Sold | $228,000 | MRED MLS |
| 27 Oct, 2015 | Under contract | $234,000 | MRED MLS |
| 5 Oct, 2015 | Listed for sale | $234,000 | MRED MLS |
| 25 Jun, 2016 | Under contract | $0 | MRED MLS |
| 10 Jun, 2016 | Listed for sale | $0 | MRED MLS |
Room Specifics
Total Bedrooms: 4
Bedrooms Above Ground: 4
Bedrooms Below Ground: 0
Dimensions: —
Floor Type: Hardwood
Dimensions: —
Floor Type: Hardwood
Dimensions: —
Floor Type: Hardwood
Full Bathrooms: 3
Bathroom Amenities: Separate Shower,Double Sink
Bathroom in Basement: 0
Rooms: Breakfast Room,Office
Basement Description: Unfinished
Other Specifics
| 2 | |
| Concrete Perimeter | |
| — | |
| Deck | |
| — | |
| 10868 | |
| — | |
| Full | |
| Hardwood Floors | |
| — | |
| Not in DB | |
| Street Paved | |
| — | |
| — | |
| — |
Tax History
| Year | Property Taxes |
|---|---|
| 2015 | $11,176 |
Contact Agent
Nearby Similar Homes
Nearby Sold Comparables
Contact Agent
Listing Provided By
RE/MAX Enterprises









