865 Western Avenue, Northbrook, Illinois 60062
$715,000
|
Sold
|
|
| Status: | Closed |
| Sqft: | 2,684 |
| Cost/Sqft: | $260 |
| Beds: | 4 |
| Baths: | 3 |
| Year Built: | 1956 |
| Property Taxes: | $12,422 |
| Days On Market: | 1783 |
| Lot Size: | 0,35 |
Description
Fantastic Highlands colonial in District 28 with an open floor plan! This home has a few sought after features for today's buyer including an open floor plan between the kitchen and family room, a main floor office or 5th bedroom and full bath, all on the main living level. A large separate dining room is adjacent to the eat-in kitchen with white cabinets, granite countertops, coffee bar and desk area. The living room overlooks the professionally landscaped front yard with a sunny southern exposure and big bay windows. You'll find 4 oversized bedrooms upstairs, including a primary bedroom with bathtub, separate shower, and walk-in closet. The additional three bedrooms share a tastefully updated hall bath. The finished basement has a rec room, workshop, laundry room and additional storage. Updates include, new roof, newer furnace, newly replaced cedar siding, new shutters, new sewer lines, new lighting and new plumbing fixtures. Fresh paint throughout the interior and the exterior. Move right in to this thoroughly updated and inviting District 28 home near Greenbriar Elementary School, Metra, town, shopping, restaurants, parks and library!
Property Specifics
| Single Family | |
| — | |
| Colonial | |
| 1956 | |
| Partial | |
| — | |
| No | |
| 0.35 |
| Cook | |
| Highlands | |
| — / Not Applicable | |
| None | |
| Lake Michigan,Public | |
| Public Sewer, Sewer-Storm | |
| 10997512 | |
| 04092000190000 |
Nearby Schools
| NAME: | DISTRICT: | DISTANCE: | |
|---|---|---|---|
|
Grade School
Greenbriar Elementary School |
28 | — | |
|
Middle School
Northbrook Junior High School |
28 | Not in DB | |
|
High School
Glenbrook North High School |
225 | Not in DB | |
Property History
| DATE: | EVENT: | PRICE: | SOURCE: |
|---|---|---|---|
| 19 Jun, 2007 | Sold | $793,500 | MRED MLS |
| 2 Apr, 2007 | Under contract | $825,000 | MRED MLS |
| 23 Mar, 2007 | Listed for sale | $825,000 | MRED MLS |
| 16 Jun, 2021 | Sold | $715,000 | MRED MLS |
| 11 Mar, 2021 | Under contract | $699,000 | MRED MLS |
| 10 Mar, 2021 | Listed for sale | $699,000 | MRED MLS |
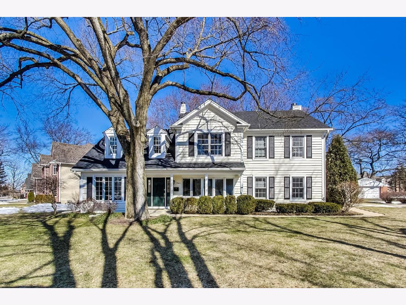
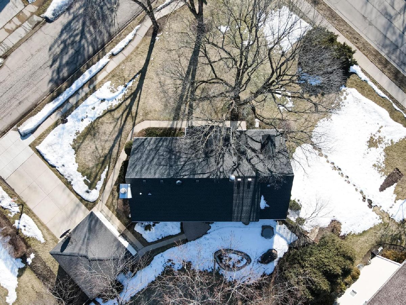
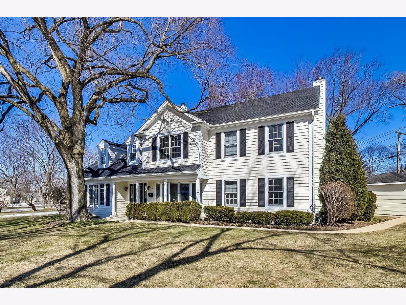
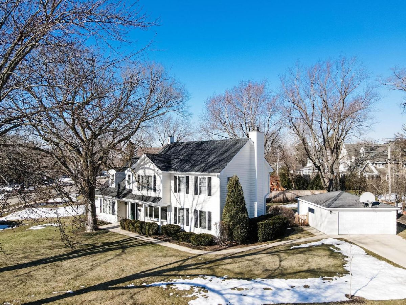
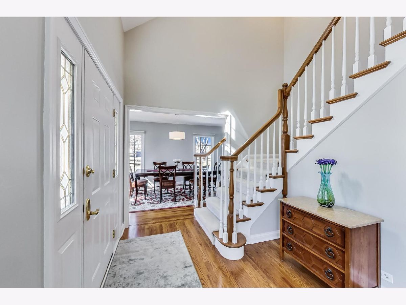
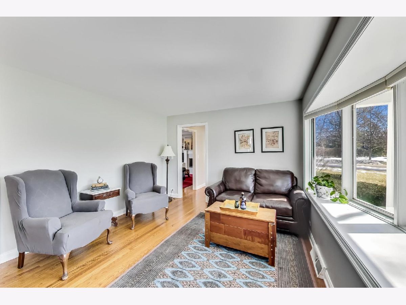
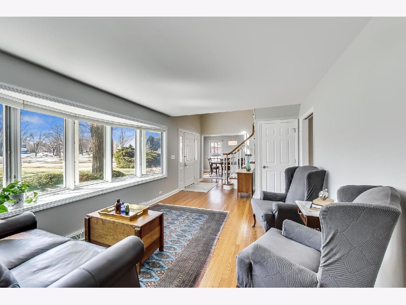
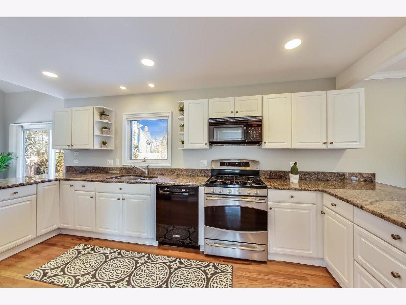
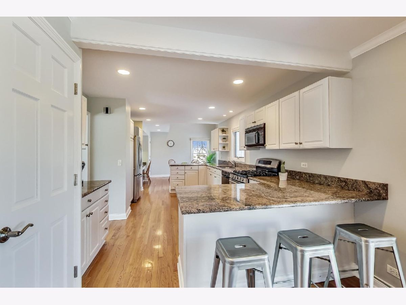
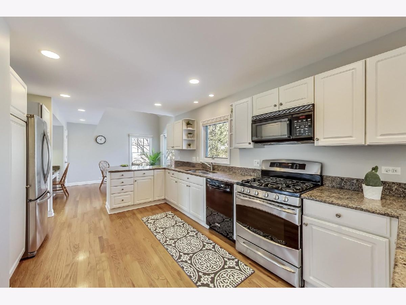
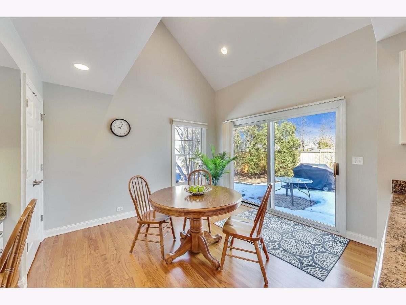
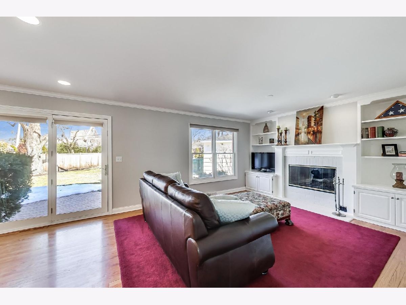
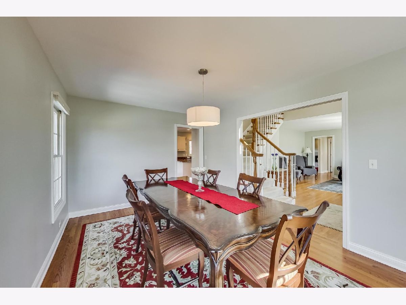
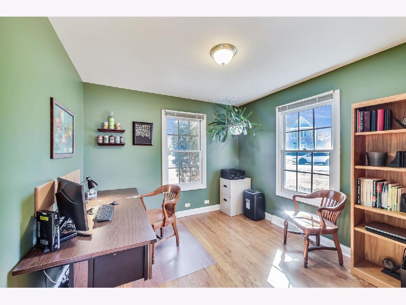
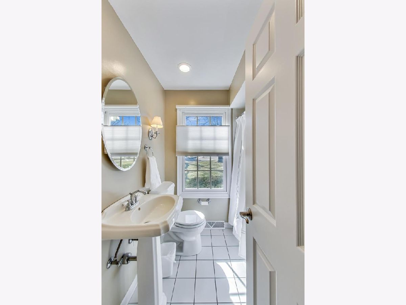
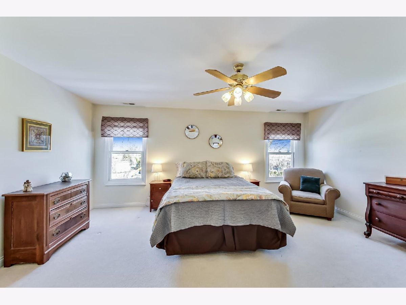
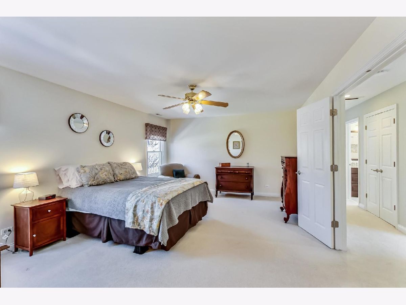
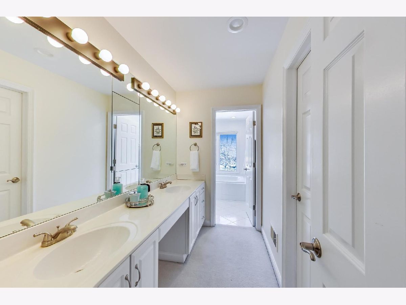
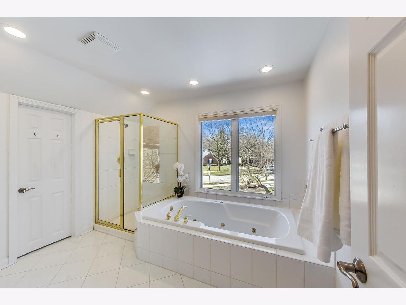
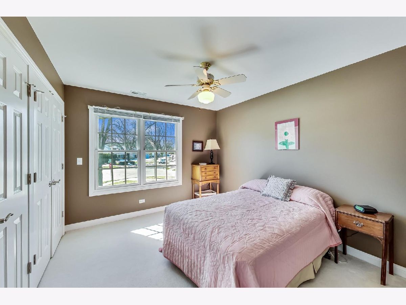
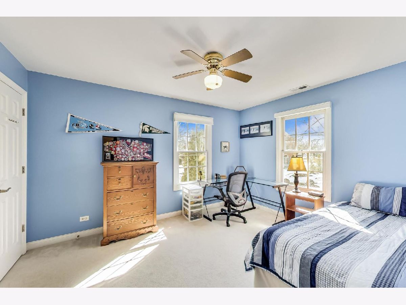
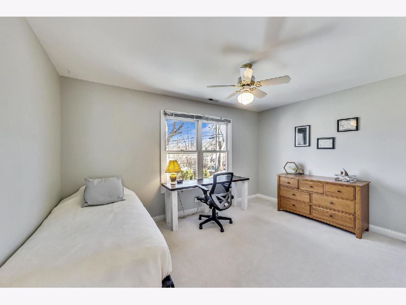
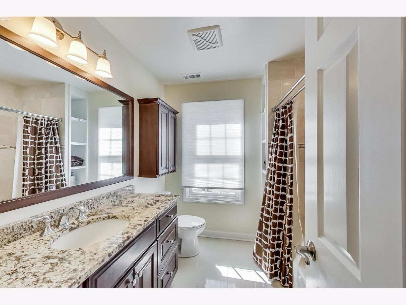
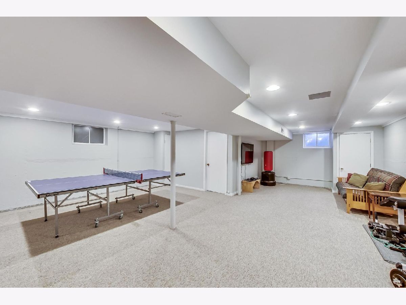
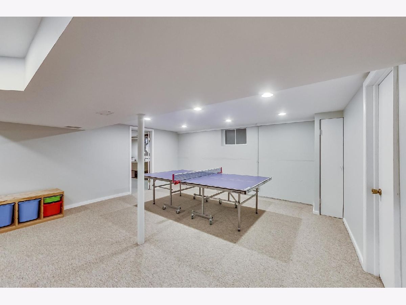
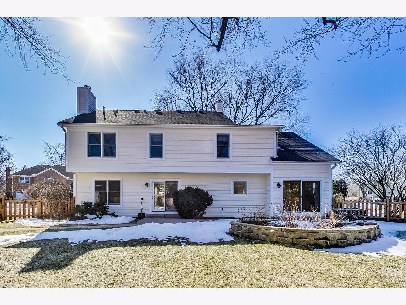
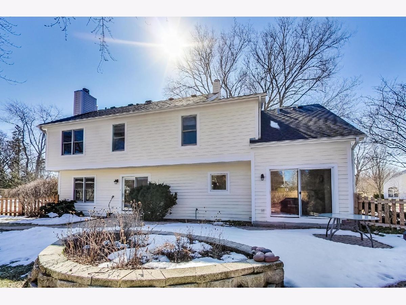
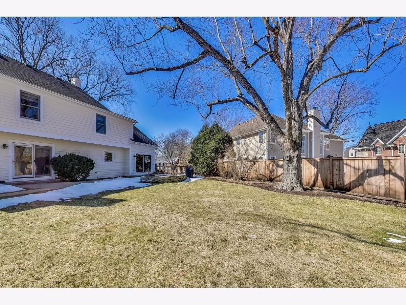
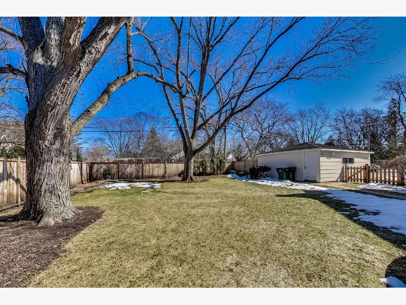
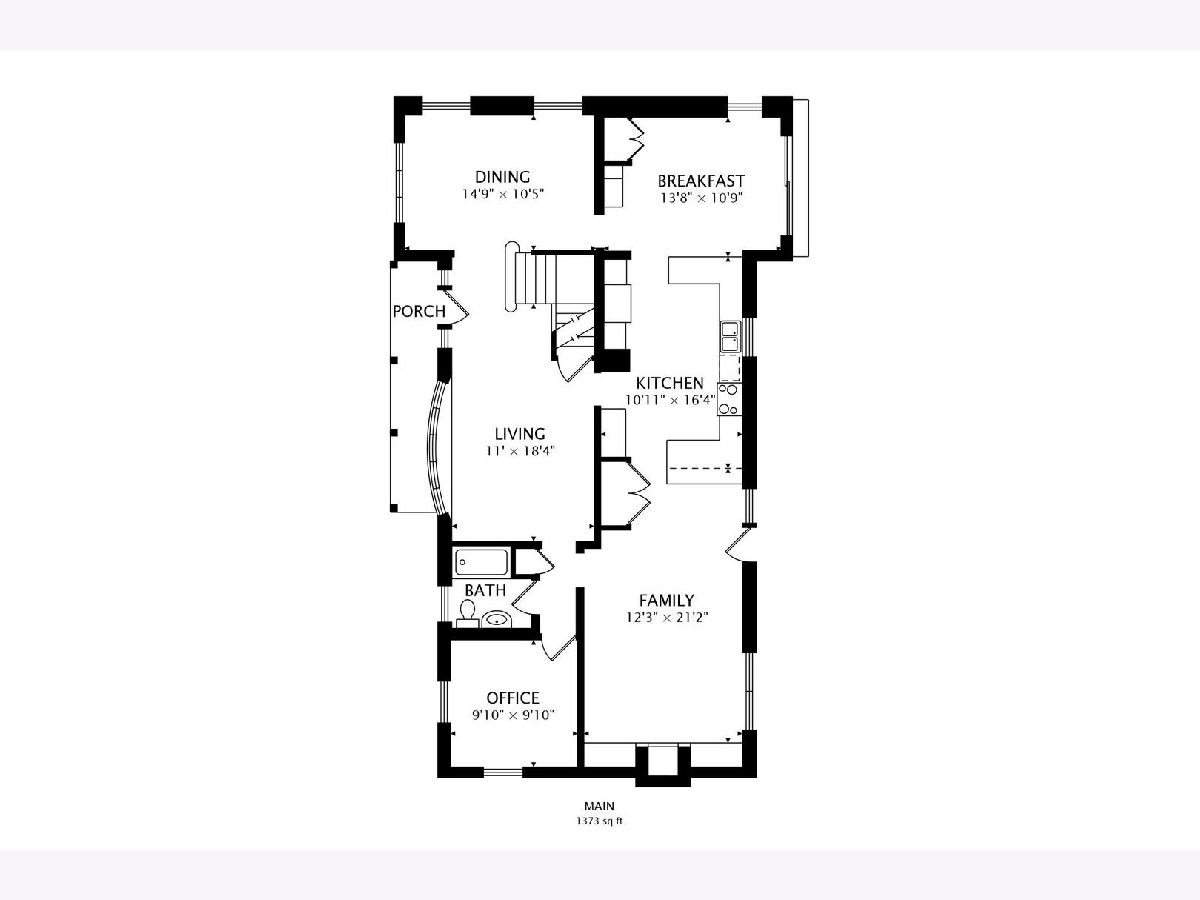
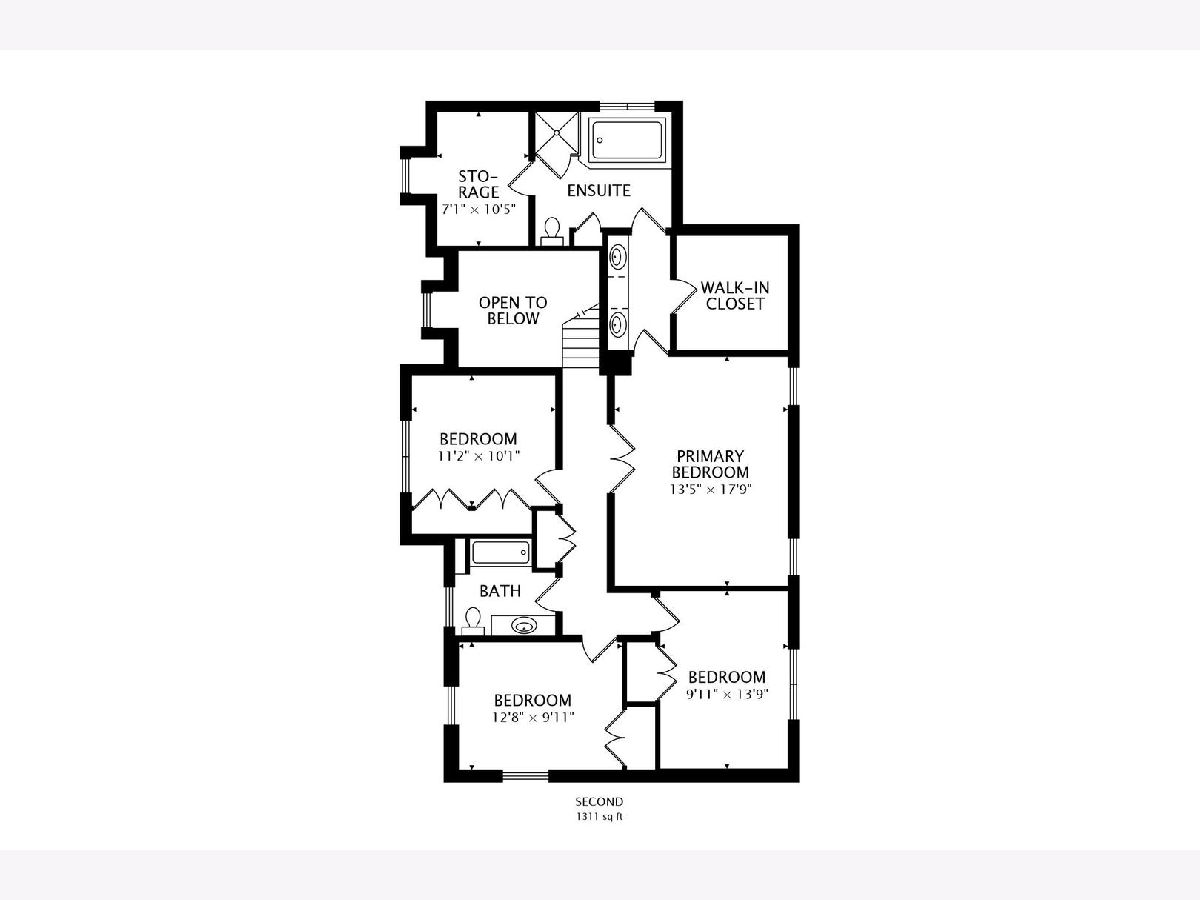
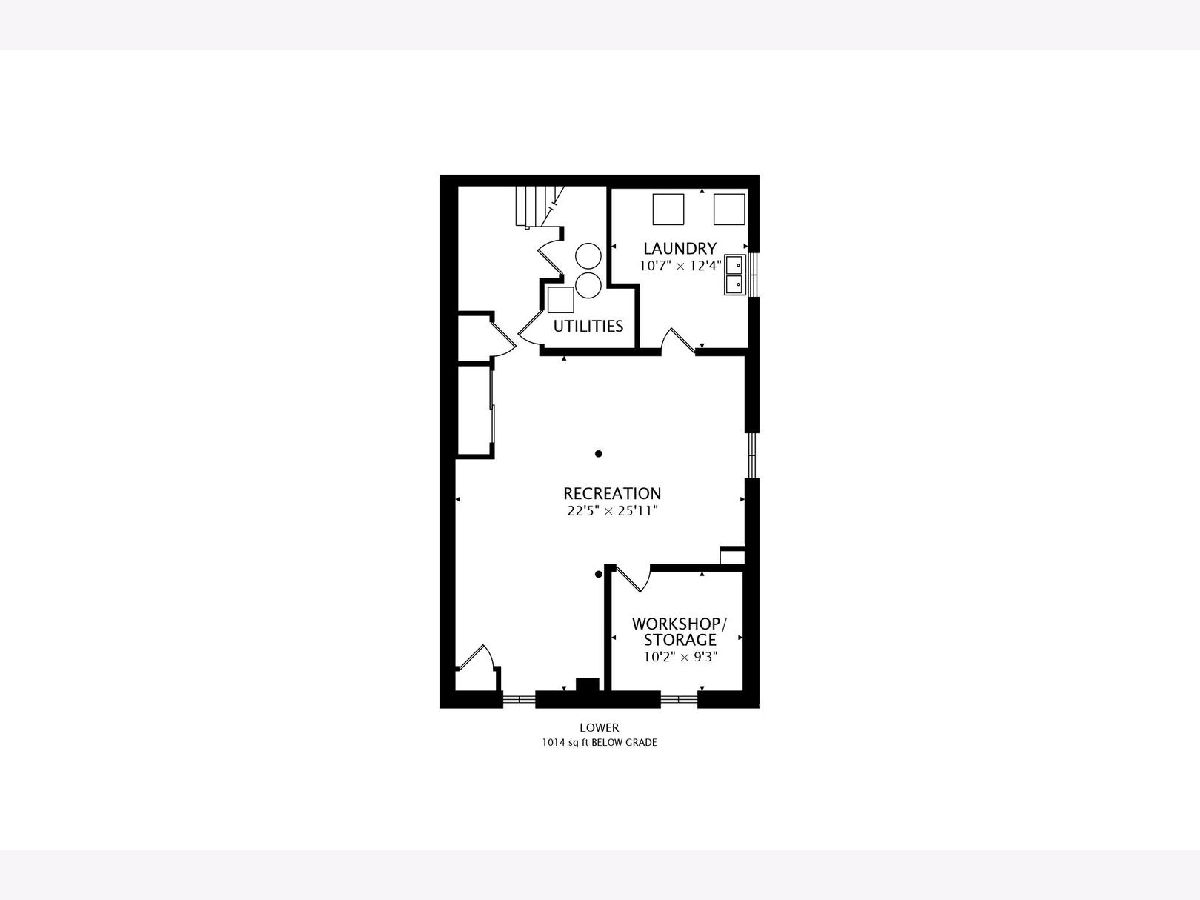
Room Specifics
Total Bedrooms: 4
Bedrooms Above Ground: 4
Bedrooms Below Ground: 0
Dimensions: —
Floor Type: Carpet
Dimensions: —
Floor Type: Carpet
Dimensions: —
Floor Type: Carpet
Full Bathrooms: 3
Bathroom Amenities: Whirlpool,Separate Shower,Double Sink
Bathroom in Basement: 0
Rooms: Office,Breakfast Room
Basement Description: Finished,Rec/Family Area
Other Specifics
| 2 | |
| Concrete Perimeter | |
| Concrete | |
| Brick Paver Patio, Storms/Screens | |
| Corner Lot,Fenced Yard,Landscaped,Mature Trees | |
| 140 X 110 | |
| — | |
| Full | |
| Vaulted/Cathedral Ceilings, Hardwood Floors, First Floor Bedroom, First Floor Full Bath, Built-in Features, Walk-In Closet(s), Open Floorplan, Drapes/Blinds, Granite Counters | |
| Range, Microwave, Dishwasher, Refrigerator, Disposal | |
| Not in DB | |
| Park, Curbs, Sidewalks, Street Paved | |
| — | |
| — | |
| Wood Burning |
Tax History
| Year | Property Taxes |
|---|---|
| 2007 | $12,124 |
| 2021 | $12,422 |
Contact Agent
Nearby Similar Homes
Nearby Sold Comparables
Contact Agent
Listing Provided By
@properties







