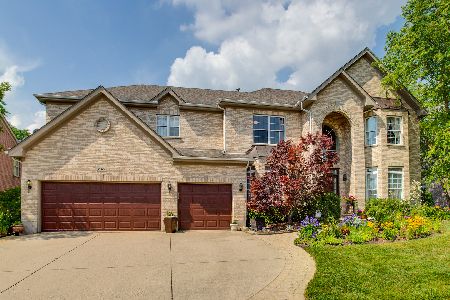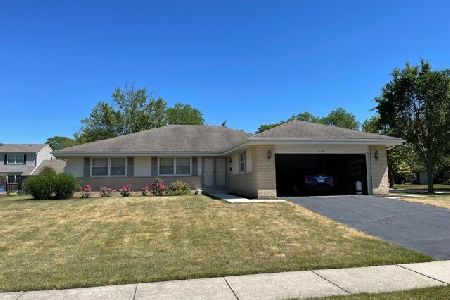866 Lukas Avenue, Palatine, Illinois 60067
$745,000
|
Sold
|
|
| Status: | Closed |
| Sqft: | 4,275 |
| Cost/Sqft: | $179 |
| Beds: | 4 |
| Baths: | 5 |
| Year Built: | 2001 |
| Property Taxes: | $19,333 |
| Days On Market: | 2847 |
| Lot Size: | 0,26 |
Description
Priced to sell! Great two story foyer welcomes you with immediate views of formal living & diving room. Hardwood flooring flows throughout entire home! The family room presents cozy fireplace, 2 story ceiling & plenty of natural light. Entertain in grand style in the kitchen that presents over-sized island, granite counter tops, Viking Stove, plus brand new refrigerator & dishwasher! Spacious office & full bathroom complete the 1st floor. Extensive master suite on 2nd level features a sitting room, large walk-in closet w/ attached shelving and an ensuite w/ dual vanity, steam shower and separate soaking tub. 3 additional bedrooms, each with walk-in-closets, plus 2 full baths complete the 2nd floor. Full finished basement with rec room, additional storage room, wet-bar and full bathroom! Added bonuses include a generator, commercial water heater and new washer, dryer, & furnace! Located near Fremd High school, highways & shopping mall, this modern luxury home will take your breath away
Property Specifics
| Single Family | |
| — | |
| — | |
| 2001 | |
| Full | |
| — | |
| No | |
| 0.26 |
| Cook | |
| Peregrine Lake Estates | |
| 0 / Not Applicable | |
| None | |
| Public | |
| Public Sewer | |
| 09909492 | |
| 02284040060000 |
Nearby Schools
| NAME: | DISTRICT: | DISTANCE: | |
|---|---|---|---|
|
Grade School
Hunting Ridge Elementary School |
15 | — | |
|
Middle School
Plum Grove Junior High School |
15 | Not in DB | |
|
High School
Wm Fremd High School |
211 | Not in DB | |
Property History
| DATE: | EVENT: | PRICE: | SOURCE: |
|---|---|---|---|
| 16 Jul, 2018 | Sold | $745,000 | MRED MLS |
| 1 Jun, 2018 | Under contract | $765,000 | MRED MLS |
| — | Last price change | $799,000 | MRED MLS |
| 9 Apr, 2018 | Listed for sale | $799,000 | MRED MLS |
Room Specifics
Total Bedrooms: 4
Bedrooms Above Ground: 4
Bedrooms Below Ground: 0
Dimensions: —
Floor Type: Hardwood
Dimensions: —
Floor Type: Hardwood
Dimensions: —
Floor Type: Hardwood
Full Bathrooms: 5
Bathroom Amenities: Separate Shower,Double Sink,Soaking Tub
Bathroom in Basement: 1
Rooms: Eating Area,Office,Recreation Room,Play Room,Storage
Basement Description: Finished
Other Specifics
| 3 | |
| — | |
| Concrete | |
| Deck, Storms/Screens | |
| Landscaped | |
| 85X129X87X128 | |
| — | |
| Full | |
| Vaulted/Cathedral Ceilings, Hardwood Floors, First Floor Laundry, First Floor Full Bath | |
| Range, Microwave, Dishwasher, Refrigerator, Washer, Dryer, Disposal | |
| Not in DB | |
| Sidewalks, Street Paved | |
| — | |
| — | |
| — |
Tax History
| Year | Property Taxes |
|---|---|
| 2018 | $19,333 |
Contact Agent
Nearby Similar Homes
Nearby Sold Comparables
Contact Agent
Listing Provided By
RE/MAX Top Performers








