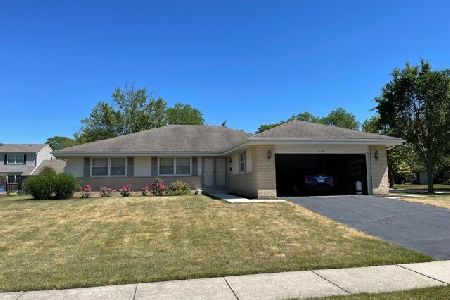847 Peregrine Drive, Palatine, Illinois 60067
$435,000
|
Sold
|
|
| Status: | Closed |
| Sqft: | 2,500 |
| Cost/Sqft: | $180 |
| Beds: | 4 |
| Baths: | 3 |
| Year Built: | 1973 |
| Property Taxes: | $10,292 |
| Days On Market: | 2794 |
| Lot Size: | 0,28 |
Description
UNBELIEVABLE STEAL AT THIS PRICE!!! LIVES LIKE A RANCH! 1ST FLOOR MASTER!!Walk to Very highly desired Fremd High School, and Hunting Ridge Elementary! Plum Grove Jr High!! Freshly painted with a BRAND NEW $18,000 roof and a 50 year manufacturers warranty!Gorgeous updated kitchen with Corian Counters,Coppes Napanee Custom Cabinetry, SS Appliances, Island, Double Oven and New Hardwood Floors. Cozy 4 Season/ Sunroom boasts vaulted ceiling,skylights,heat and air. First Floor Master Suite with updated Master Bath, complete with beautiful and large walk-in shower.In love with the updated, custom, remote controlled fireplace in the Living Room!You'll definitely fall in love with the quiet,serene,fully fenced backyard complete with a newer brick paver patio, a Pergola and amazing professional landscaping with plenty of extra yard for children, pets or parties! This beautiful home comes complete with a WHOLE HOUSE GENERATOR,Newer High Efficiency Furnace and AC,Heated Garage. PRIDE IN OWNERSHIP!
Property Specifics
| Single Family | |
| — | |
| Cape Cod | |
| 1973 | |
| Partial | |
| HAMPSHIRE W/SUN ROOM | |
| No | |
| 0.28 |
| Cook | |
| Hunting Ridge | |
| 0 / Not Applicable | |
| None | |
| Lake Michigan | |
| Public Sewer | |
| 09967771 | |
| 02282070360000 |
Nearby Schools
| NAME: | DISTRICT: | DISTANCE: | |
|---|---|---|---|
|
Grade School
Hunting Ridge Elementary School |
15 | — | |
|
Middle School
Plum Grove Junior High School |
15 | Not in DB | |
|
High School
Wm Fremd High School |
211 | Not in DB | |
Property History
| DATE: | EVENT: | PRICE: | SOURCE: |
|---|---|---|---|
| 19 Jul, 2018 | Sold | $435,000 | MRED MLS |
| 13 Jun, 2018 | Under contract | $449,900 | MRED MLS |
| 31 May, 2018 | Listed for sale | $449,900 | MRED MLS |
Room Specifics
Total Bedrooms: 4
Bedrooms Above Ground: 4
Bedrooms Below Ground: 0
Dimensions: —
Floor Type: Parquet
Dimensions: —
Floor Type: Parquet
Dimensions: —
Floor Type: Parquet
Full Bathrooms: 3
Bathroom Amenities: Double Sink,Double Shower
Bathroom in Basement: 0
Rooms: Heated Sun Room,Foyer,Utility Room-1st Floor
Basement Description: Unfinished
Other Specifics
| 2 | |
| — | |
| Asphalt | |
| Brick Paver Patio, Storms/Screens | |
| Fenced Yard,Landscaped,Park Adjacent | |
| 80X120 | |
| — | |
| Full | |
| Vaulted/Cathedral Ceilings, Skylight(s), Hardwood Floors, First Floor Bedroom, First Floor Laundry | |
| Double Oven, Range, Microwave, Dishwasher, Refrigerator, Washer, Dryer, Disposal, Stainless Steel Appliance(s), Built-In Oven | |
| Not in DB | |
| Sidewalks | |
| — | |
| — | |
| Attached Fireplace Doors/Screen, Heatilator |
Tax History
| Year | Property Taxes |
|---|---|
| 2018 | $10,292 |
Contact Agent
Nearby Similar Homes
Nearby Sold Comparables
Contact Agent
Listing Provided By
Berkshire Hathaway HomeServices Starck Real Estate







