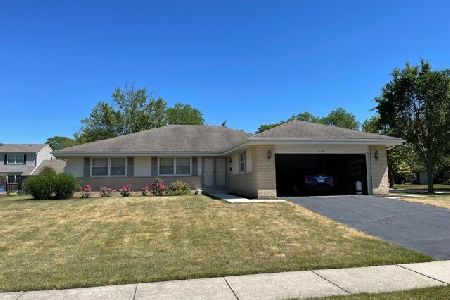878 Lukas Avenue, Palatine, Illinois 60067
$750,000
|
Sold
|
|
| Status: | Closed |
| Sqft: | 4,244 |
| Cost/Sqft: | $183 |
| Beds: | 5 |
| Baths: | 4 |
| Year Built: | 2000 |
| Property Taxes: | $19,865 |
| Days On Market: | 2417 |
| Lot Size: | 0,26 |
Description
The best of Peregrine Lake Estates! 2 story foyer with beautiful curved stairs, open floor plan with 10 foot ceilings. Large custom kitchen with over-sized island, granite tops, walk-in pantry, SS, double oven, 6 burner range, beverage refrig. 2 story great room with wood-burning/gas fireplace, double story windows. Formal dining and living room. First floor private den with French doors. Hardwood floors on 1st floor. Huge master suite with sitting room, new master bath features pedestal tub, 2 sinks and separate glass enclosed shower. 3 more bedrooms with walk-in closets/organizers, ceiling fans. 2nd floor laundry. 2100+ SQF finished basement is kids dream! Full bath and lots of storage. New roof 2015. 2 zone heating/ac, security system, 3 car garage with built in shelving. Great schools!
Property Specifics
| Single Family | |
| — | |
| Traditional | |
| 2000 | |
| Full | |
| — | |
| No | |
| 0.26 |
| Cook | |
| Peregrine Lake Estates | |
| 350 / Annual | |
| Insurance,Other | |
| Public | |
| Public Sewer | |
| 10415449 | |
| 02284040070000 |
Nearby Schools
| NAME: | DISTRICT: | DISTANCE: | |
|---|---|---|---|
|
Grade School
Hunting Ridge Elementary School |
15 | — | |
|
Middle School
Plum Grove Junior High School |
15 | Not in DB | |
|
High School
Wm Fremd High School |
211 | Not in DB | |
Property History
| DATE: | EVENT: | PRICE: | SOURCE: |
|---|---|---|---|
| 30 Sep, 2019 | Sold | $750,000 | MRED MLS |
| 7 Aug, 2019 | Under contract | $775,000 | MRED MLS |
| 13 Jun, 2019 | Listed for sale | $775,000 | MRED MLS |
Room Specifics
Total Bedrooms: 5
Bedrooms Above Ground: 5
Bedrooms Below Ground: 0
Dimensions: —
Floor Type: Carpet
Dimensions: —
Floor Type: Carpet
Dimensions: —
Floor Type: Carpet
Dimensions: —
Floor Type: —
Full Bathrooms: 4
Bathroom Amenities: Separate Shower,Double Sink
Bathroom in Basement: 1
Rooms: Mud Room,Bedroom 5
Basement Description: Finished
Other Specifics
| 3 | |
| Concrete Perimeter | |
| Concrete | |
| Patio, Porch | |
| Landscaped | |
| 85X133 | |
| — | |
| Full | |
| Vaulted/Cathedral Ceilings, Bar-Dry, Hardwood Floors, First Floor Bedroom, Second Floor Laundry | |
| Double Oven, Range, Microwave, Dishwasher, Refrigerator, Bar Fridge, Disposal | |
| Not in DB | |
| Pool, Tennis Courts, Sidewalks | |
| — | |
| — | |
| Wood Burning, Gas Starter |
Tax History
| Year | Property Taxes |
|---|---|
| 2019 | $19,865 |
Contact Agent
Nearby Similar Homes
Nearby Sold Comparables
Contact Agent
Listing Provided By
Prello Realty, Inc.








