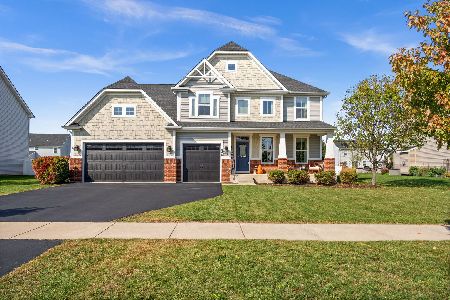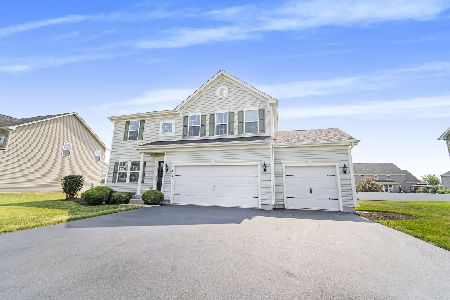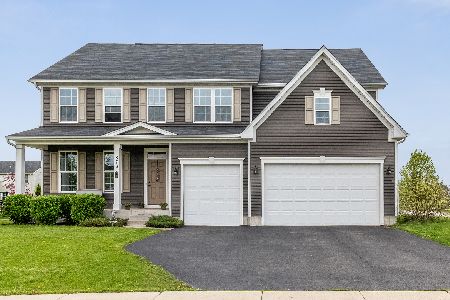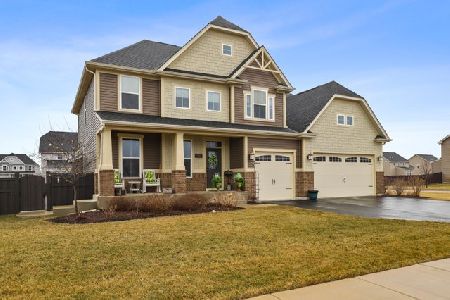867 Blue Aster Parkway, Gilberts, Illinois 60136
$415,000
|
Sold
|
|
| Status: | Closed |
| Sqft: | 2,384 |
| Cost/Sqft: | $172 |
| Beds: | 4 |
| Baths: | 3 |
| Year Built: | 2016 |
| Property Taxes: | $8,161 |
| Days On Market: | 1608 |
| Lot Size: | 0,28 |
Description
Don't miss out on the opportunity to live in this extremely sought-after neighborhood! This Venice model features an open floor plan. It has a beautiful, upgraded kitchen with canned lighting, stainless steel appliances, granite countertops, a beautiful backsplash, and a large island with plenty of storage and space for entertaining. The morning room overlooks the backyard and lets in plenty of sunshine. The second floor features an expansive master suite with a private bath and large walk-in closet, 3 additional spacious bedrooms, laundry, and an additional bath. The unfinished basement serves as a great gym, entertainment space, and offers plenty of storage. This home is in a great location, close to the park and surrounding walking trails. Minutes from the forest preserve and less than 5 miles from Randall Rd and Rte 47. It's close to shopping centers, schools, and I-90. Broker owned.
Property Specifics
| Single Family | |
| — | |
| Traditional | |
| 2016 | |
| Full | |
| VENICE | |
| No | |
| 0.28 |
| Kane | |
| The Conservancy | |
| 59 / Monthly | |
| Exterior Maintenance | |
| Public | |
| Public Sewer | |
| 11204768 | |
| 0211452003 |
Nearby Schools
| NAME: | DISTRICT: | DISTANCE: | |
|---|---|---|---|
|
Grade School
Gilberts Elementary School |
300 | — | |
|
Middle School
Dundee Middle School |
300 | Not in DB | |
|
High School
Hampshire High School |
300 | Not in DB | |
Property History
| DATE: | EVENT: | PRICE: | SOURCE: |
|---|---|---|---|
| 12 Oct, 2021 | Sold | $415,000 | MRED MLS |
| 3 Sep, 2021 | Under contract | $410,000 | MRED MLS |
| 1 Sep, 2021 | Listed for sale | $410,000 | MRED MLS |
| 18 Jun, 2025 | Sold | $495,000 | MRED MLS |
| 14 May, 2025 | Under contract | $499,999 | MRED MLS |
| 28 Apr, 2025 | Listed for sale | $499,999 | MRED MLS |
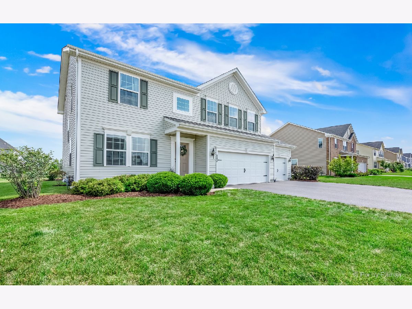
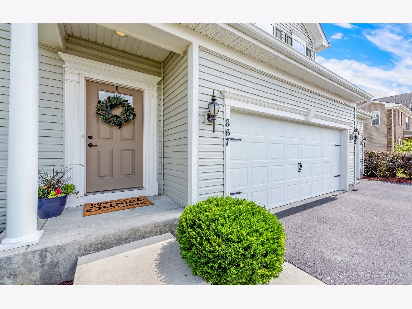
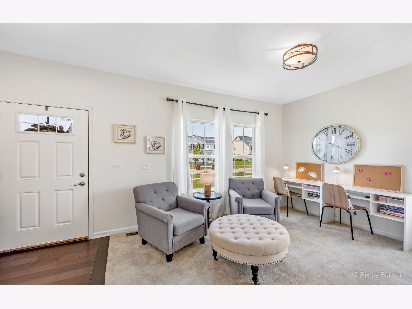
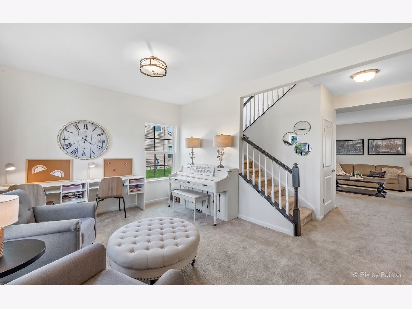
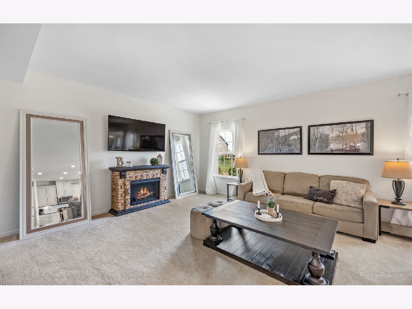
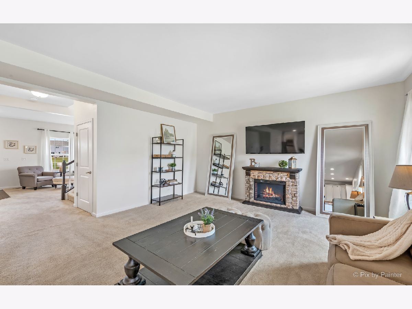
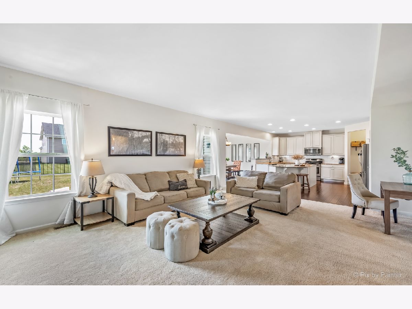
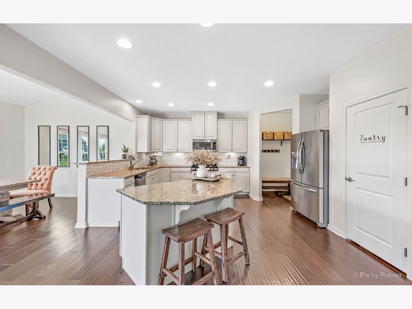
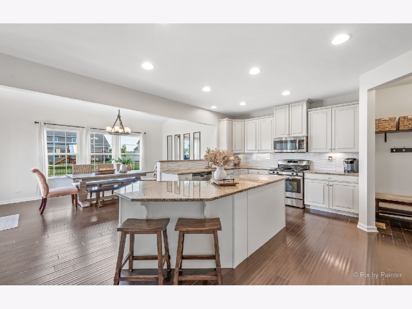
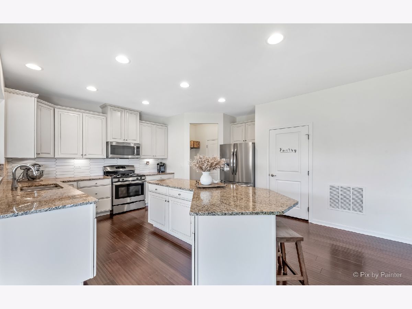
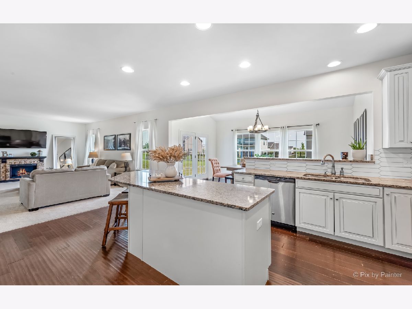
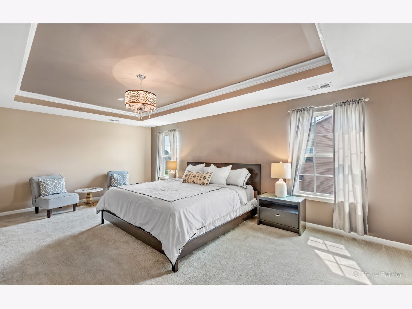
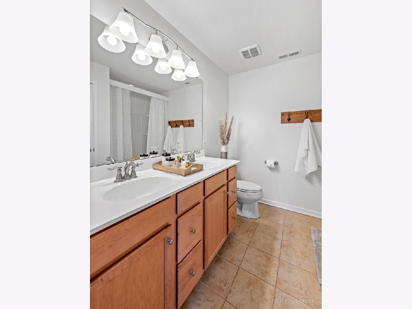
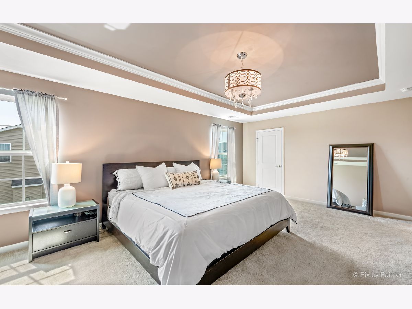
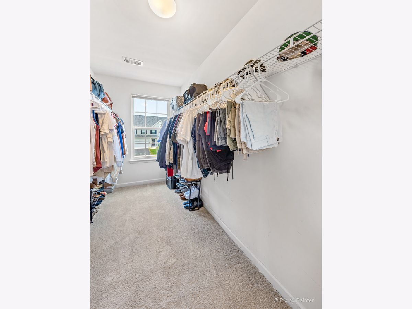
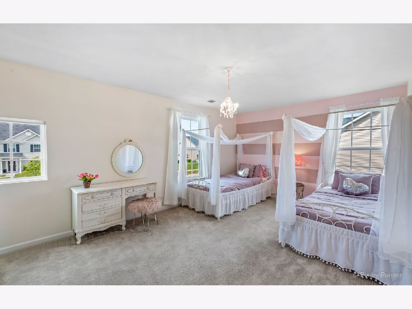
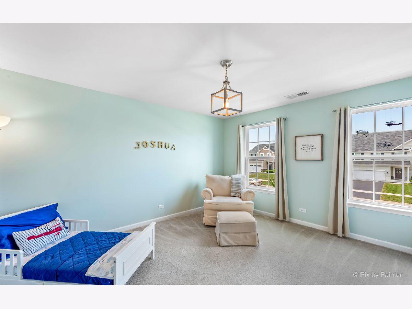
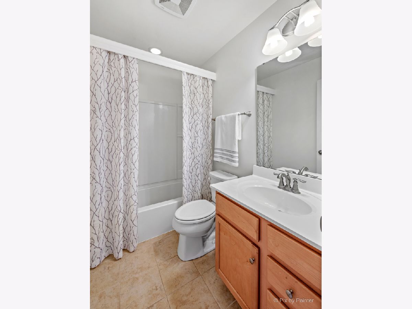
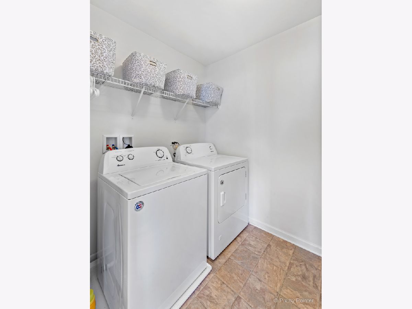
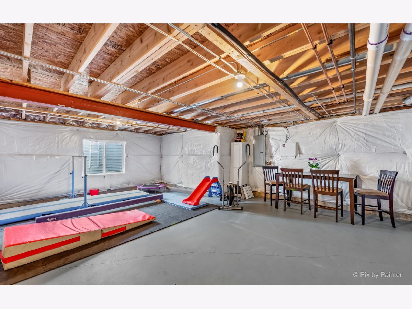
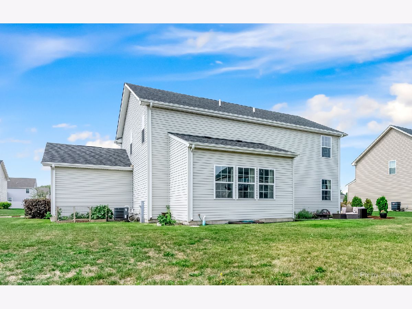
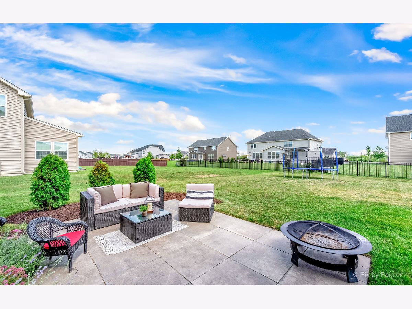
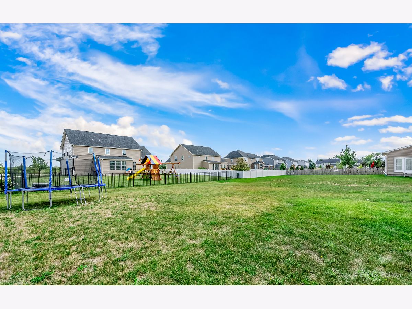
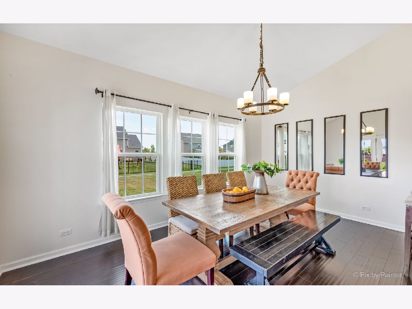
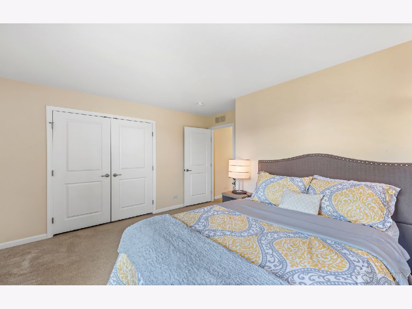
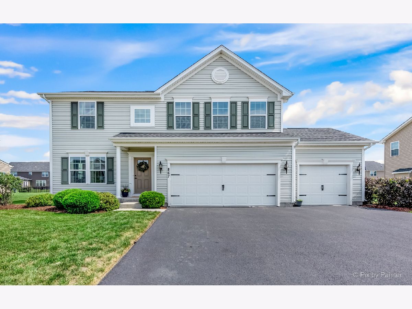
Room Specifics
Total Bedrooms: 4
Bedrooms Above Ground: 4
Bedrooms Below Ground: 0
Dimensions: —
Floor Type: Carpet
Dimensions: —
Floor Type: Carpet
Dimensions: —
Floor Type: Carpet
Full Bathrooms: 3
Bathroom Amenities: —
Bathroom in Basement: 0
Rooms: No additional rooms
Basement Description: Unfinished
Other Specifics
| 3 | |
| — | |
| — | |
| — | |
| — | |
| 84X136 | |
| — | |
| Full | |
| Hardwood Floors, Second Floor Laundry, Walk-In Closet(s), Open Floorplan, Some Carpeting, Granite Counters | |
| Microwave, Dishwasher, Refrigerator, Washer, Dryer, Stainless Steel Appliance(s) | |
| Not in DB | |
| Park, Lake, Sidewalks, Street Lights | |
| — | |
| — | |
| — |
Tax History
| Year | Property Taxes |
|---|---|
| 2021 | $8,161 |
| 2025 | $10,273 |
Contact Agent
Nearby Similar Homes
Nearby Sold Comparables
Contact Agent
Listing Provided By
Keller Williams Success Realty

