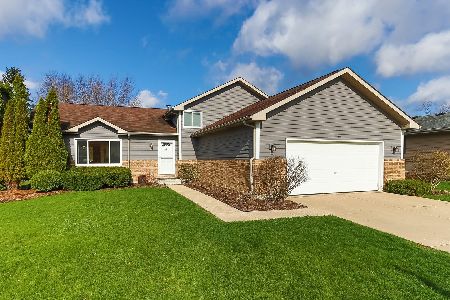867 Brewster Lane, Bartlett, Illinois 60103
$320,000
|
Sold
|
|
| Status: | Closed |
| Sqft: | 2,329 |
| Cost/Sqft: | $140 |
| Beds: | 3 |
| Baths: | 2 |
| Year Built: | 1989 |
| Property Taxes: | $8,915 |
| Days On Market: | 2354 |
| Lot Size: | 0,25 |
Description
This well built sprawling ranch is absolutely immaculate, inside and out! From the moment you step into this home you will have a sense of awe by the spaciousness it offers. Formal living room and dining room, enormous family room with wood burning fireplace and large kitchen with eating area. Master bedroom with his and her closets and completely updated bath featuring a top of the line spa/jacuzzi bathtub and linen closet cabinet. Expanded Laundry room with additional cabinets and desk space under the window looking into the front courtyard. The 2 1/2 car HEATED garage is every mans dream, floor to ceiling cabinets, epoxy flooring and gas heater. New carpet in FR,LR,DR and hall (2019). Painted with current designer color (2019), new kitchen counter top (2019), Full fenced yard, large deck and beautifully landscaped. Move in ready. Enjoy what Bartlett has to offer! Close to Metra train, interstates, restaurants and shops.
Property Specifics
| Single Family | |
| — | |
| Ranch | |
| 1989 | |
| None | |
| — | |
| No | |
| 0.25 |
| Du Page | |
| Weathersfield Of Bartlett | |
| 0 / Not Applicable | |
| None | |
| Public | |
| Public Sewer, Sewer-Storm | |
| 10486169 | |
| 0104410004 |
Nearby Schools
| NAME: | DISTRICT: | DISTANCE: | |
|---|---|---|---|
|
Grade School
Liberty Elementary School |
46 | — | |
|
Middle School
Kenyon Woods Middle School |
46 | Not in DB | |
|
High School
South Elgin High School |
46 | Not in DB | |
Property History
| DATE: | EVENT: | PRICE: | SOURCE: |
|---|---|---|---|
| 20 May, 2016 | Sold | $289,500 | MRED MLS |
| 27 Mar, 2016 | Under contract | $299,896 | MRED MLS |
| 10 Feb, 2016 | Listed for sale | $299,896 | MRED MLS |
| 18 Nov, 2019 | Sold | $320,000 | MRED MLS |
| 30 Aug, 2019 | Under contract | $324,900 | MRED MLS |
| 15 Aug, 2019 | Listed for sale | $324,900 | MRED MLS |
Room Specifics
Total Bedrooms: 3
Bedrooms Above Ground: 3
Bedrooms Below Ground: 0
Dimensions: —
Floor Type: Carpet
Dimensions: —
Floor Type: Carpet
Full Bathrooms: 2
Bathroom Amenities: Whirlpool,Soaking Tub
Bathroom in Basement: 0
Rooms: Eating Area
Basement Description: Slab
Other Specifics
| 2.5 | |
| Concrete Perimeter | |
| Concrete | |
| Deck, Porch, Storms/Screens | |
| Fenced Yard | |
| 80X135 | |
| Full,Unfinished | |
| Full | |
| First Floor Bedroom, First Floor Laundry, First Floor Full Bath | |
| Range, Microwave, Dishwasher, Refrigerator, Washer, Dryer, Disposal | |
| Not in DB | |
| Sidewalks, Street Lights, Street Paved | |
| — | |
| — | |
| Wood Burning, Gas Starter |
Tax History
| Year | Property Taxes |
|---|---|
| 2016 | $8,119 |
| 2019 | $8,915 |
Contact Agent
Nearby Similar Homes
Nearby Sold Comparables
Contact Agent
Listing Provided By
RealtyWorks





