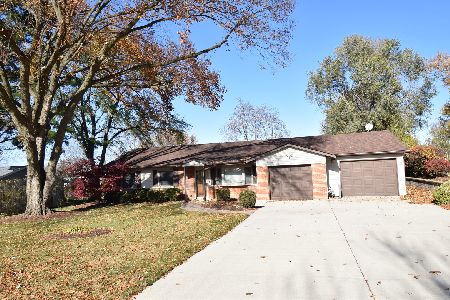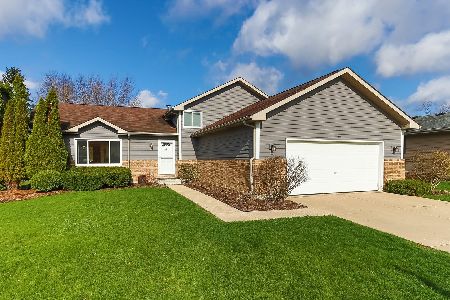871 Brewster Lane, Bartlett, Illinois 60103
$334,000
|
Sold
|
|
| Status: | Closed |
| Sqft: | 2,256 |
| Cost/Sqft: | $151 |
| Beds: | 4 |
| Baths: | 3 |
| Year Built: | 1993 |
| Property Taxes: | $8,883 |
| Days On Market: | 2780 |
| Lot Size: | 0,00 |
Description
Slip a glass of wine or coffee from the porch of this exquisite home located in a quite family friendly subdivision. One of the best deals in Bartlett featuring Granite Countertops, SS Appl, Island, Newly refinished Hardwood Floor Almost Everywhere, Open Floor Plan, Eat in Kitchen, Separate Formal Dining Room, Fireplace, Bay Windows, Huge Master Bedroom with Vaulted Ceilings, Walk in Closet, Large Master Bathroom with Double Sinks, Separate Shower and Jacuzzi. Basement boosts an amazing entertaining area with a full wet bar that is straight out of your local watering hole. The oversized landscaped backyard has a large concrete patio covered by a pergola, pool (new 2017), storage shed and spacious grass area. Most major items were replaced in 2016 including furnace, AC, hot water heater, water softener, windows and all concrete in front, back and side of the house. Located under 3 miles to downtown Bartlett with restaurant, shopping and train station. This one will not last long!!!
Property Specifics
| Single Family | |
| — | |
| — | |
| 1993 | |
| Full | |
| — | |
| No | |
| — |
| Du Page | |
| Weathersfield Of Bartlett | |
| 0 / Not Applicable | |
| None | |
| Public | |
| Public Sewer | |
| 09936760 | |
| 0104410005 |
Nearby Schools
| NAME: | DISTRICT: | DISTANCE: | |
|---|---|---|---|
|
Grade School
Liberty Elementary School |
46 | — | |
|
Middle School
Kenyon Woods Middle School |
46 | Not in DB | |
|
High School
South Elgin High School |
46 | Not in DB | |
Property History
| DATE: | EVENT: | PRICE: | SOURCE: |
|---|---|---|---|
| 8 Dec, 2008 | Sold | $300,000 | MRED MLS |
| 5 Nov, 2008 | Under contract | $325,000 | MRED MLS |
| 13 Oct, 2008 | Listed for sale | $325,000 | MRED MLS |
| 2 Jul, 2018 | Sold | $334,000 | MRED MLS |
| 12 May, 2018 | Under contract | $339,900 | MRED MLS |
| 2 May, 2018 | Listed for sale | $339,900 | MRED MLS |
Room Specifics
Total Bedrooms: 4
Bedrooms Above Ground: 4
Bedrooms Below Ground: 0
Dimensions: —
Floor Type: Hardwood
Dimensions: —
Floor Type: Hardwood
Dimensions: —
Floor Type: Hardwood
Full Bathrooms: 3
Bathroom Amenities: Whirlpool,Separate Shower,Double Sink
Bathroom in Basement: 0
Rooms: Recreation Room
Basement Description: Finished
Other Specifics
| 2 | |
| Concrete Perimeter | |
| Concrete | |
| Patio | |
| Landscaped | |
| 80 X 135 | |
| — | |
| Full | |
| Vaulted/Cathedral Ceilings, Bar-Wet, Hardwood Floors | |
| Double Oven, Microwave, Dishwasher, High End Refrigerator, Washer, Dryer, Disposal, Stainless Steel Appliance(s) | |
| Not in DB | |
| Sidewalks, Street Lights, Street Paved | |
| — | |
| — | |
| — |
Tax History
| Year | Property Taxes |
|---|---|
| 2008 | $8,435 |
| 2018 | $8,883 |
Contact Agent
Nearby Similar Homes
Nearby Sold Comparables
Contact Agent
Listing Provided By
RE/MAX Central Inc.






